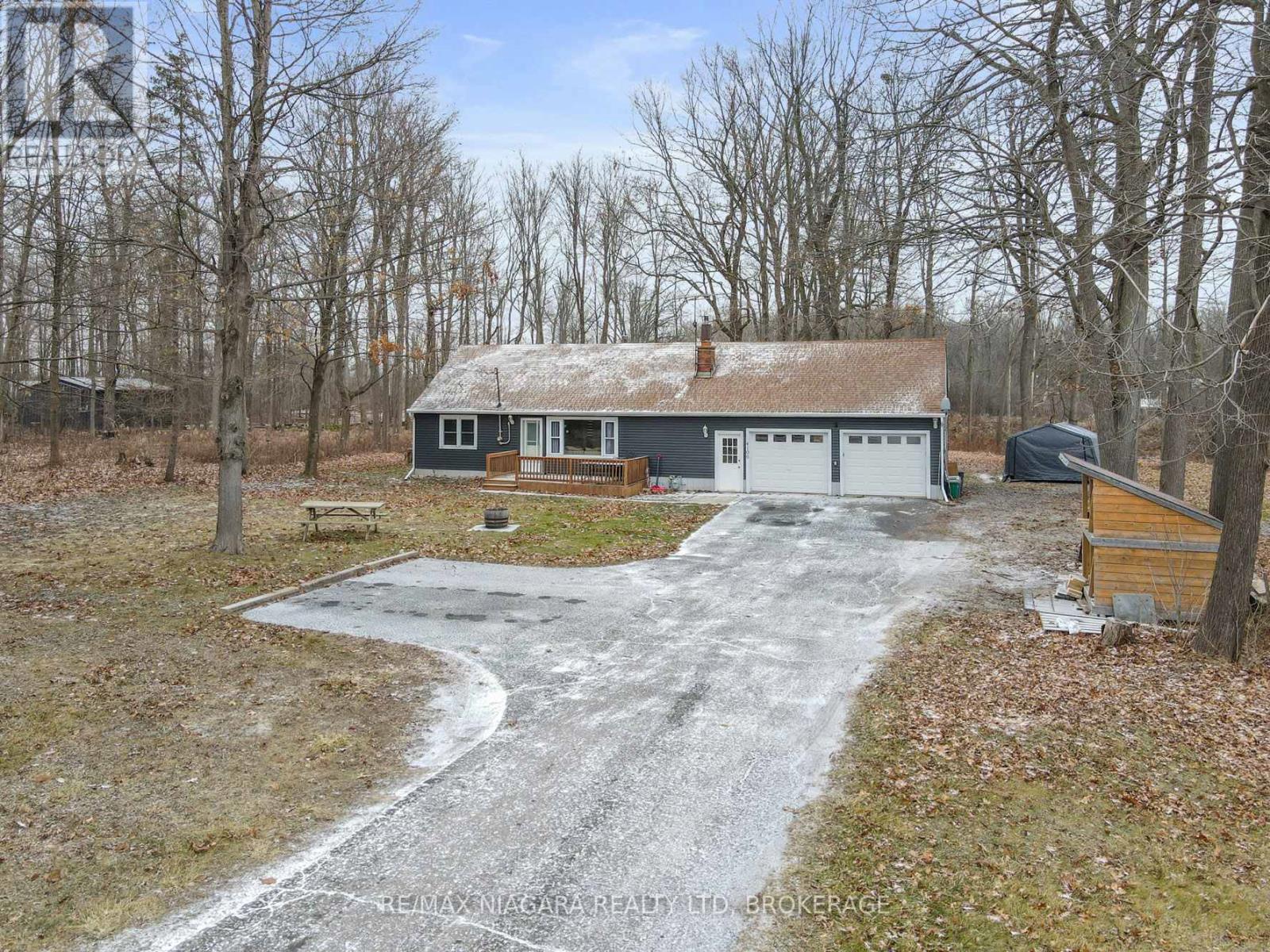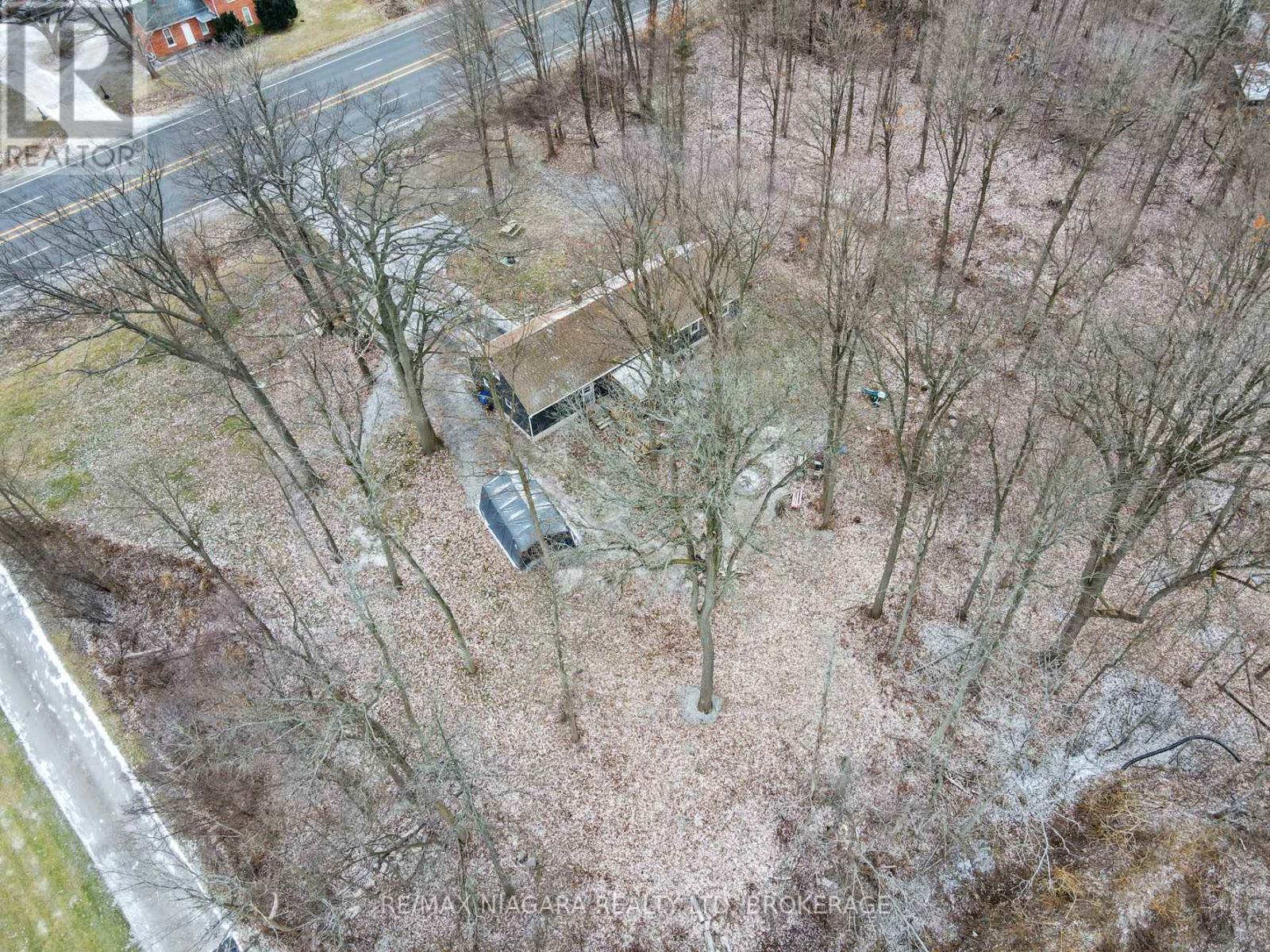3 Bedroom
2 Bathroom
1099 sq. ft
Bungalow
Fireplace
Central Air Conditioning
Forced Air
Landscaped
$630,000
Welcome to 4106 Garrison Road, a delightful 3-bedroom bungaloft nestled in the picturesque town of Ridgeway, Ontario. This rural retreat offers the perfect blend of comfort, charm, and functionality, situated on a generously sized lot ideal for outdoor living. The inviting rear yard oasis features ample space for relaxation and recreation, with the option of a 2020 hot tub (negotiable). The property also boasts parking for up to 8 cars, making it perfect for hosting family and friends. Inside, a welcoming foyer leads to the open-concept main living area, designed for seamless flow and accented by a cozy wood-burning fireplace. The heart of the home includes a large, functional kitchen, ideal for meal preparation and entertaining. The main level is completed by three comfortable bedrooms, a 4-piece bathroom, a 2-piece powder room, and a convenient laundry area. The second floor features a spacious loft, perfect for a home office, play area, or even a 4th bedroom. With the exciting potential to expand into undiscovered additional second-floor space, the possibilities are endless! This charming property combines rural tranquility with modern convenience, making it the perfect place to call home. Dont miss your chance to own this gem in Ridgeway! Contact us today to schedule a viewing and discover the potential of 4106 Garrison Road! (id:38042)
4106 Garrison Road, Fort Erie Property Overview
|
MLS® Number
|
X11912021 |
|
Property Type
|
Single Family |
|
Community Name
|
335 - Ridgeway |
|
AmenitiesNearBy
|
Schools, Beach |
|
EquipmentType
|
None |
|
Features
|
Level Lot, Wooded Area, Flat Site, Lighting |
|
ParkingSpaceTotal
|
8 |
|
RentalEquipmentType
|
None |
|
Structure
|
Deck |
4106 Garrison Road, Fort Erie Building Features
|
BathroomTotal
|
2 |
|
BedroomsAboveGround
|
3 |
|
BedroomsTotal
|
3 |
|
Amenities
|
Fireplace(s) |
|
Appliances
|
Water Heater |
|
ArchitecturalStyle
|
Bungalow |
|
BasementType
|
Crawl Space |
|
ConstructionStyleAttachment
|
Detached |
|
CoolingType
|
Central Air Conditioning |
|
ExteriorFinish
|
Vinyl Siding |
|
FireProtection
|
Smoke Detectors |
|
FireplacePresent
|
Yes |
|
FireplaceTotal
|
1 |
|
FoundationType
|
Block, Concrete |
|
HalfBathTotal
|
1 |
|
HeatingFuel
|
Natural Gas |
|
HeatingType
|
Forced Air |
|
StoriesTotal
|
1 |
|
SizeInterior
|
1099 |
|
Type
|
House |
|
UtilityWater
|
Municipal Water |
4106 Garrison Road, Fort Erie Parking
4106 Garrison Road, Fort Erie Land Details
|
Acreage
|
No |
|
LandAmenities
|
Schools, Beach |
|
LandscapeFeatures
|
Landscaped |
|
Sewer
|
Septic System |
|
SizeDepth
|
225 Ft ,2 In |
|
SizeFrontage
|
186 Ft ,6 In |
|
SizeIrregular
|
186.5 X 225.2 Ft |
|
SizeTotalText
|
186.5 X 225.2 Ft |
|
ZoningDescription
|
A1 |
4106 Garrison Road, Fort Erie Rooms
| Floor |
Room Type |
Length |
Width |
Dimensions |
|
Second Level |
Loft |
3.07 m |
8.71 m |
3.07 m x 8.71 m |
|
Main Level |
Kitchen |
3.94 m |
3.15 m |
3.94 m x 3.15 m |
|
Main Level |
Living Room |
6.3 m |
3.51 m |
6.3 m x 3.51 m |
|
Main Level |
Primary Bedroom |
4.3 m |
3.61 m |
4.3 m x 3.61 m |
|
Main Level |
Bedroom 2 |
3.3 m |
2.92 m |
3.3 m x 2.92 m |
|
Main Level |
Bedroom 3 |
2.95 m |
2.36 m |
2.95 m x 2.36 m |
|
Main Level |
Laundry Room |
3.07 m |
2.46 m |
3.07 m x 2.46 m |




































