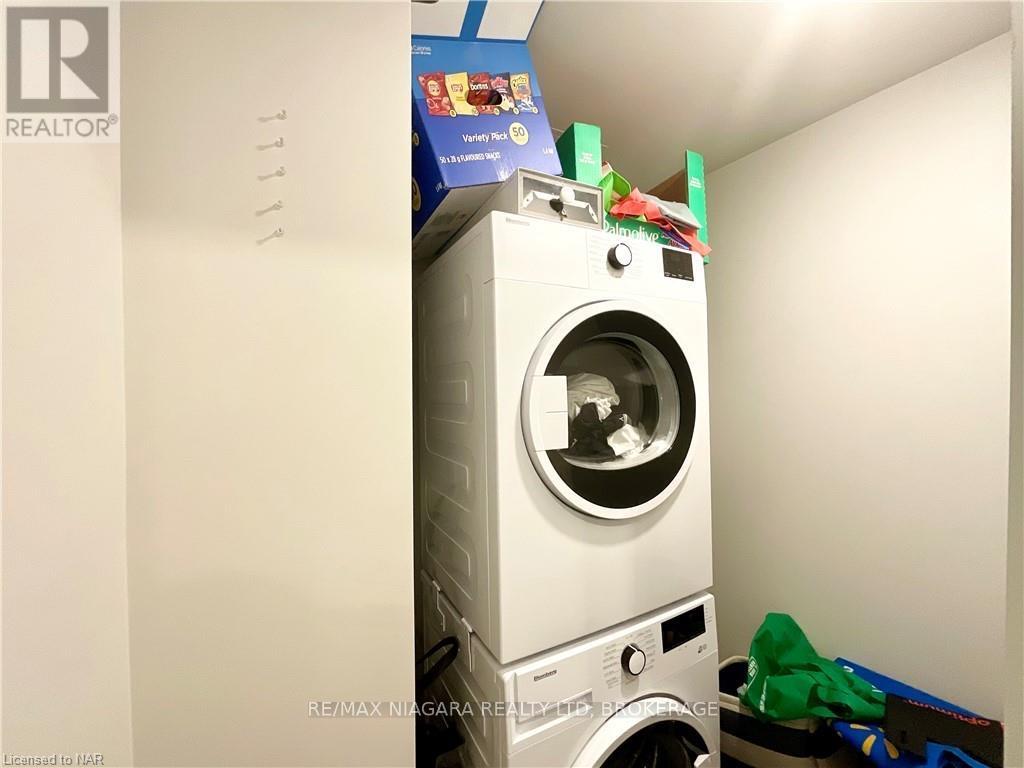1 Bedroom
2 Bathroom
799 sq. ft
Central Air Conditioning
Forced Air
$2,200 Monthly
Welcome to unit 401! Enjoy stunning views of the Falls Skyline from this Open Concept 1 Bedroom Fully Furnished Condo with in-suite laundry available for occupancy January 1st 2025 located in The Wellness Suites Condominiums! A luxury, all-inclusive, 9 Story, adult living development that offers living options including independent and assisted living in a supportive environment. With a group of dedicated professionals operating out of an in-house functional medicine center, there is a sincere passion for providing enriching experiences and personalized care and support to residents. This Wellness Suites features spectacular design and finishes, social bonding, advanced medicine and anti-aging therapies. Unlike traditional condominiums, Wellness Suites provide precision services and medicine aimed to improve your nutrition and wellness giving you a clear path to greater health and a long, active life. Please note- some of the building optional amenities and medical services will require registration at additional charge. (id:38042)
410 - 5698 Main Street, Niagara Falls Property Overview
|
MLS® Number
|
X11821539 |
|
Property Type
|
Single Family |
|
Community Name
|
215 - Hospital |
|
AmenitiesNearBy
|
Hospital |
|
CommunityFeatures
|
Pet Restrictions |
|
Features
|
Balcony |
410 - 5698 Main Street, Niagara Falls Building Features
|
BathroomTotal
|
2 |
|
BedroomsAboveGround
|
1 |
|
BedroomsTotal
|
1 |
|
Amenities
|
Visitor Parking |
|
CoolingType
|
Central Air Conditioning |
|
ExteriorFinish
|
Concrete |
|
HeatingFuel
|
Natural Gas |
|
HeatingType
|
Forced Air |
|
SizeInterior
|
799 |
|
Type
|
Apartment |
410 - 5698 Main Street, Niagara Falls Parking
410 - 5698 Main Street, Niagara Falls Land Details
|
Acreage
|
No |
|
LandAmenities
|
Hospital |
410 - 5698 Main Street, Niagara Falls Rooms
| Floor |
Room Type |
Length |
Width |
Dimensions |
|
Main Level |
Living Room |
4.57 m |
3.48 m |
4.57 m x 3.48 m |
|
Main Level |
Kitchen |
3.66 m |
3.05 m |
3.66 m x 3.05 m |
|
Main Level |
Primary Bedroom |
4.27 m |
3.07 m |
4.27 m x 3.07 m |
|
Main Level |
Bathroom |
3.23 m |
1.5 m |
3.23 m x 1.5 m |
|
Main Level |
Bathroom |
3.86 m |
1.5 m |
3.86 m x 1.5 m |
|
Main Level |
Bedroom |
3.35 m |
3.05 m |
3.35 m x 3.05 m |

























