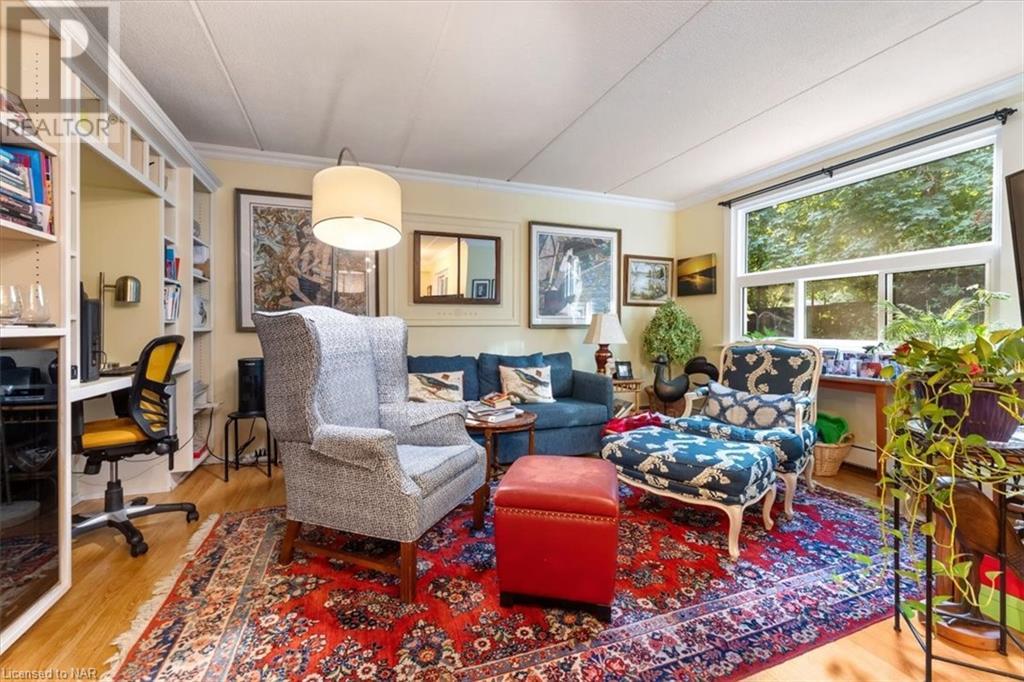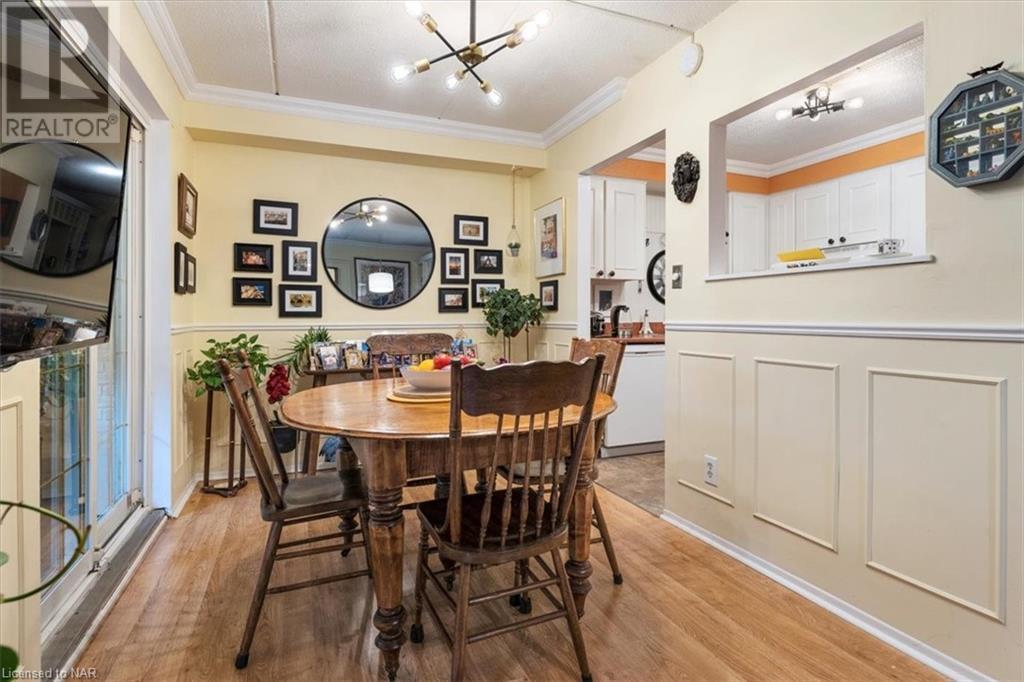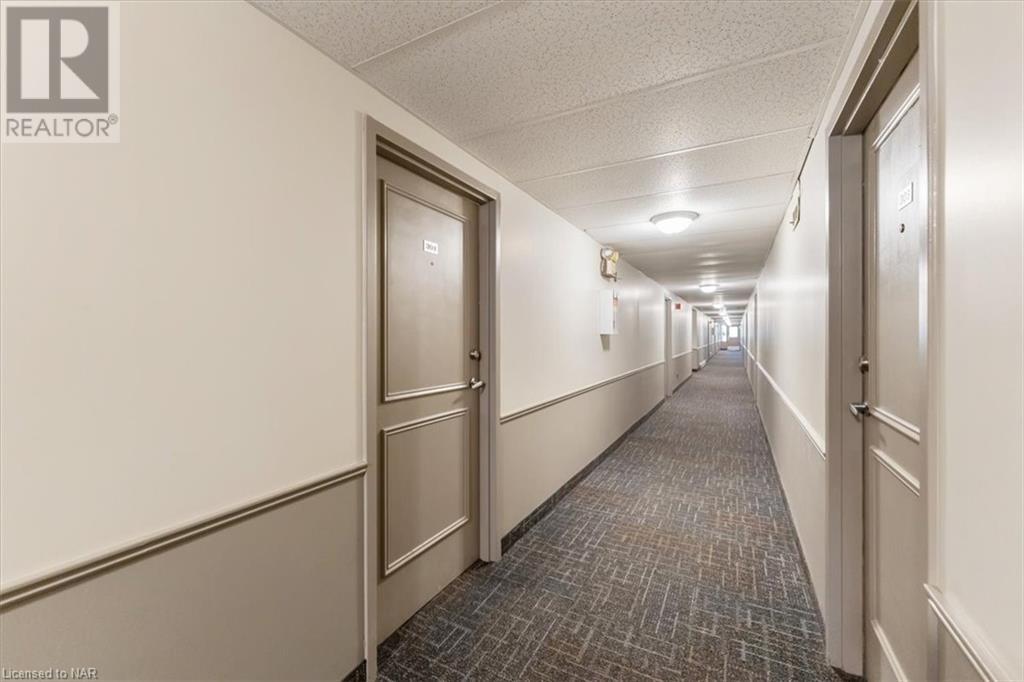41 Rykert Street Unit# 304 St. Catharines, Ontario L2S 3A4
2 Bedroom
2 Bathroom
1172 sqft sq. ft
2 Level
None
Hot Water Radiator Heat, Radiator, Steam Radiator
$349,900Maintenance, Insurance, Cable TV, Heat, Electricity, Water
$582 Monthly
Maintenance, Insurance, Cable TV, Heat, Electricity, Water
$582 MonthlyNot your average condo here. Exceptionally well maintained 2 bed+library, 1.5 bath, 2 storey condo. Located at the back of building offering a quiet private patio and grassy area to relax on warm summer days. Lot's of extra's here with tasteful built ins and many updates. Simply move in and enjoy. (id:38042)
41 Rykert Street Unit# 304, St. Catharines Property Overview
| MLS® Number | 40669648 |
| Property Type | Single Family |
| AmenitiesNearBy | Hospital, Schools, Shopping |
| Features | Balcony |
| ParkingSpaceTotal | 1 |
41 Rykert Street Unit# 304, St. Catharines Building Features
| BathroomTotal | 2 |
| BedroomsAboveGround | 2 |
| BedroomsTotal | 2 |
| Appliances | Dishwasher, Refrigerator, Stove |
| ArchitecturalStyle | 2 Level |
| BasementType | None |
| ConstructedDate | 1974 |
| ConstructionStyleAttachment | Attached |
| CoolingType | None |
| ExteriorFinish | Brick Veneer |
| HalfBathTotal | 1 |
| HeatingFuel | Natural Gas |
| HeatingType | Hot Water Radiator Heat, Radiator, Steam Radiator |
| StoriesTotal | 2 |
| SizeInterior | 1172 Sqft |
| Type | Apartment |
| UtilityWater | Municipal Water |
41 Rykert Street Unit# 304, St. Catharines Land Details
| Acreage | No |
| LandAmenities | Hospital, Schools, Shopping |
| Sewer | Municipal Sewage System |
| SizeTotalText | Unknown |
| ZoningDescription | R3 |
41 Rykert Street Unit# 304, St. Catharines Rooms
| Floor | Room Type | Length | Width | Dimensions |
|---|---|---|---|---|
| Second Level | 4pc Bathroom | Measurements not available | ||
| Second Level | Library | 10'6'' x 5'8'' | ||
| Second Level | Bedroom | 14'5'' x 11'1'' | ||
| Second Level | Primary Bedroom | 14'5'' x 10'4'' | ||
| Main Level | 2pc Bathroom | Measurements not available | ||
| Main Level | Kitchen | 10'2'' x 8'1'' | ||
| Main Level | Dining Room | 10'5'' x 7'8'' | ||
| Main Level | Living Room | 16'4'' x 11'5'' |






















