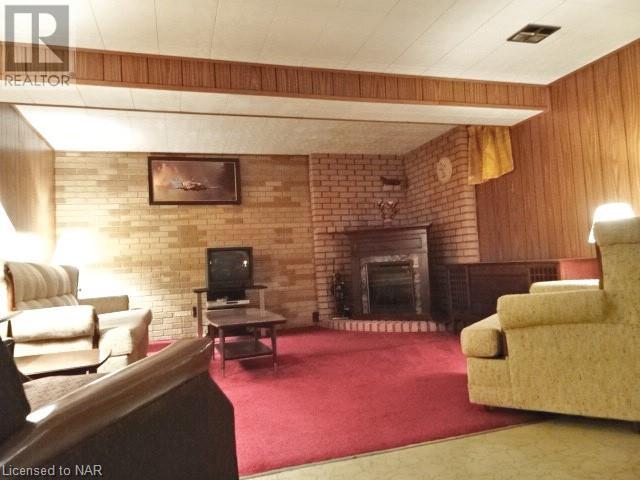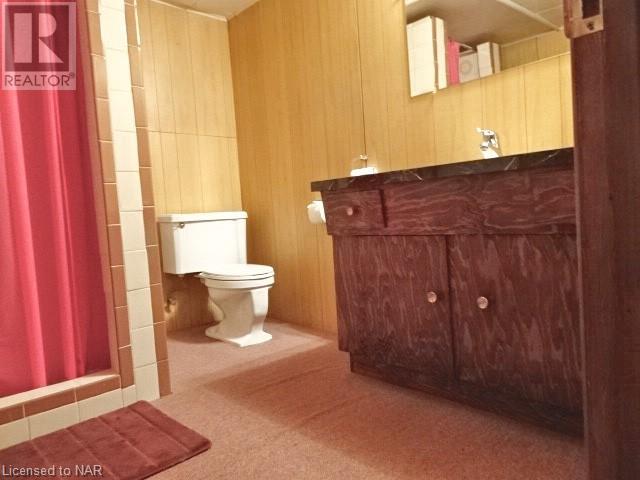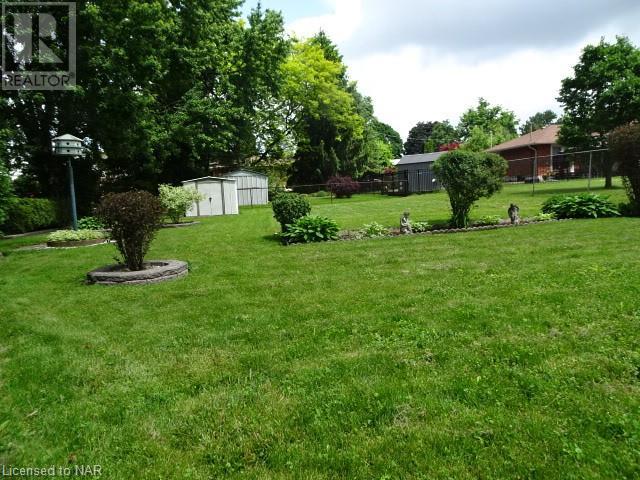3 Bedroom
2 Bathroom
2106 sqft sq. ft
Bungalow
Fireplace
Central Air Conditioning
Forced Air
Landscaped
$624,900
FIRST IMPRESSIONS...A lovely brick home built with quality (Indicative of a 60's era), spotless with gleaming hardwood floors and spacious rooms. A nostalgic feeling prevails as you walk through! A pristinely maintained family home lovingly cared for inside & out with the potential for in law accommodation in the basement. A separate entrance would allow for privacy. You will be impressed with the landscaping and large park like setting that features lots of trees, shrubs, flowers and patio area. Sure, you will want to make some changes...., a canvas designed by you but for now enjoy this home and all it has to offer in this very quiet neighbourhood yet close enough to shopping, schools, and all amenities within walking distance! IT'S A GEM!!! (id:38042)
41 Claremount Circle, Welland Property Overview
|
MLS® Number
|
40598024 |
|
Property Type
|
Single Family |
|
AmenitiesNearBy
|
Park, Place Of Worship, Public Transit, Schools, Shopping |
|
CommunityFeatures
|
Quiet Area |
|
EquipmentType
|
Water Heater |
|
Features
|
Paved Driveway, Automatic Garage Door Opener |
|
ParkingSpaceTotal
|
3 |
|
RentalEquipmentType
|
Water Heater |
|
Structure
|
Shed, Porch |
41 Claremount Circle, Welland Building Features
|
BathroomTotal
|
2 |
|
BedroomsAboveGround
|
3 |
|
BedroomsTotal
|
3 |
|
Appliances
|
Dryer, Freezer, Refrigerator, Stove, Washer, Gas Stove(s), Window Coverings, Garage Door Opener |
|
ArchitecturalStyle
|
Bungalow |
|
BasementDevelopment
|
Finished |
|
BasementType
|
Full (finished) |
|
ConstructedDate
|
1961 |
|
ConstructionStyleAttachment
|
Detached |
|
CoolingType
|
Central Air Conditioning |
|
ExteriorFinish
|
Brick |
|
FireProtection
|
Smoke Detectors, Security System |
|
FireplaceFuel
|
Wood |
|
FireplacePresent
|
Yes |
|
FireplaceTotal
|
1 |
|
FireplaceType
|
Other - See Remarks |
|
FoundationType
|
Poured Concrete |
|
HeatingFuel
|
Natural Gas |
|
HeatingType
|
Forced Air |
|
StoriesTotal
|
1 |
|
SizeInterior
|
2106 Sqft |
|
Type
|
House |
|
UtilityWater
|
Municipal Water |
41 Claremount Circle, Welland Parking
41 Claremount Circle, Welland Land Details
|
Acreage
|
No |
|
FenceType
|
Fence |
|
LandAmenities
|
Park, Place Of Worship, Public Transit, Schools, Shopping |
|
LandscapeFeatures
|
Landscaped |
|
Sewer
|
Municipal Sewage System |
|
SizeDepth
|
180 Ft |
|
SizeFrontage
|
74 Ft |
|
SizeTotalText
|
1/2 - 1.99 Acres |
|
ZoningDescription
|
Rl1 |
41 Claremount Circle, Welland Rooms
| Floor |
Room Type |
Length |
Width |
Dimensions |
|
Basement |
Other |
|
|
13'4'' x 4'9'' |
|
Basement |
Cold Room |
|
|
Measurements not available |
|
Basement |
Workshop |
|
|
11'4'' x 10'11'' |
|
Basement |
3pc Bathroom |
|
|
8'3'' x 7'6'' |
|
Basement |
Laundry Room |
|
|
16'0'' x 8'9'' |
|
Basement |
Family Room |
|
|
15'3'' x 13'6'' |
|
Basement |
Games Room |
|
|
28'1'' x 15'4'' |
|
Main Level |
4pc Bathroom |
|
|
7'3'' x 6'7'' |
|
Main Level |
Bedroom |
|
|
10'8'' x 9'2'' |
|
Main Level |
Bedroom |
|
|
10'8'' x 9'11'' |
|
Main Level |
Primary Bedroom |
|
|
14'2'' x 12'5'' |
|
Main Level |
Living Room |
|
|
25'4'' x 12'11'' |
|
Main Level |
Kitchen/dining Room |
|
|
20'3'' x 10'10'' |































