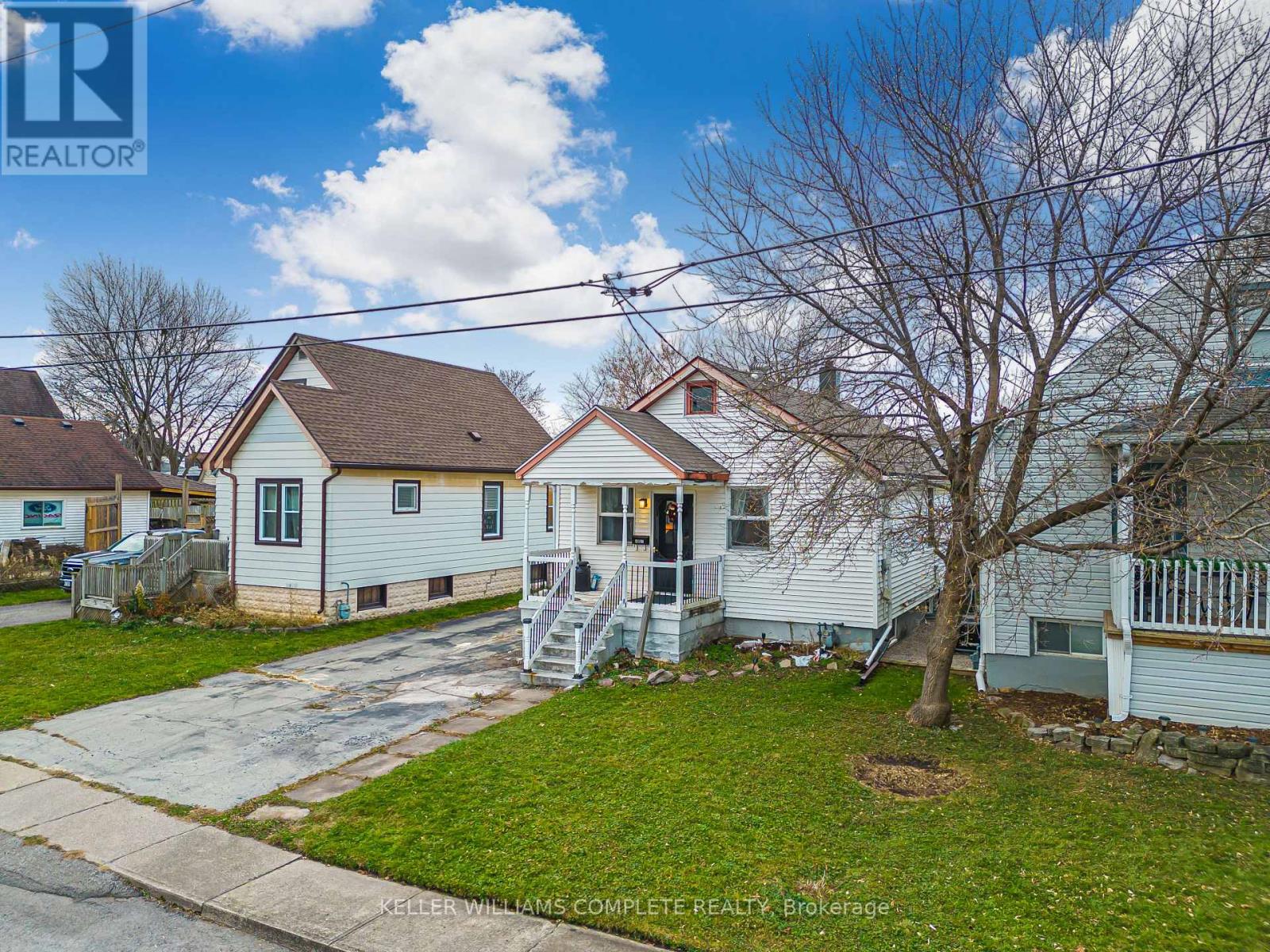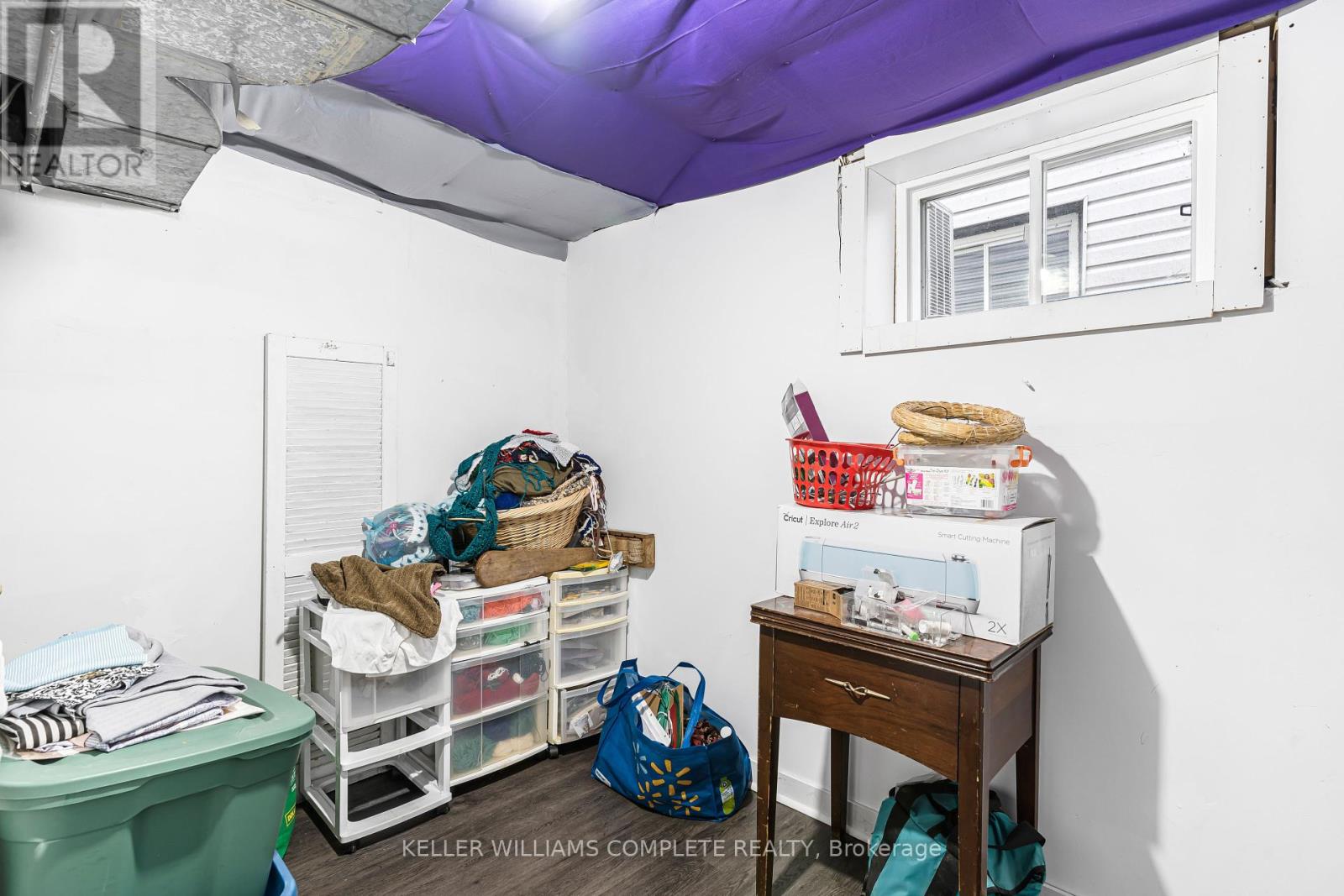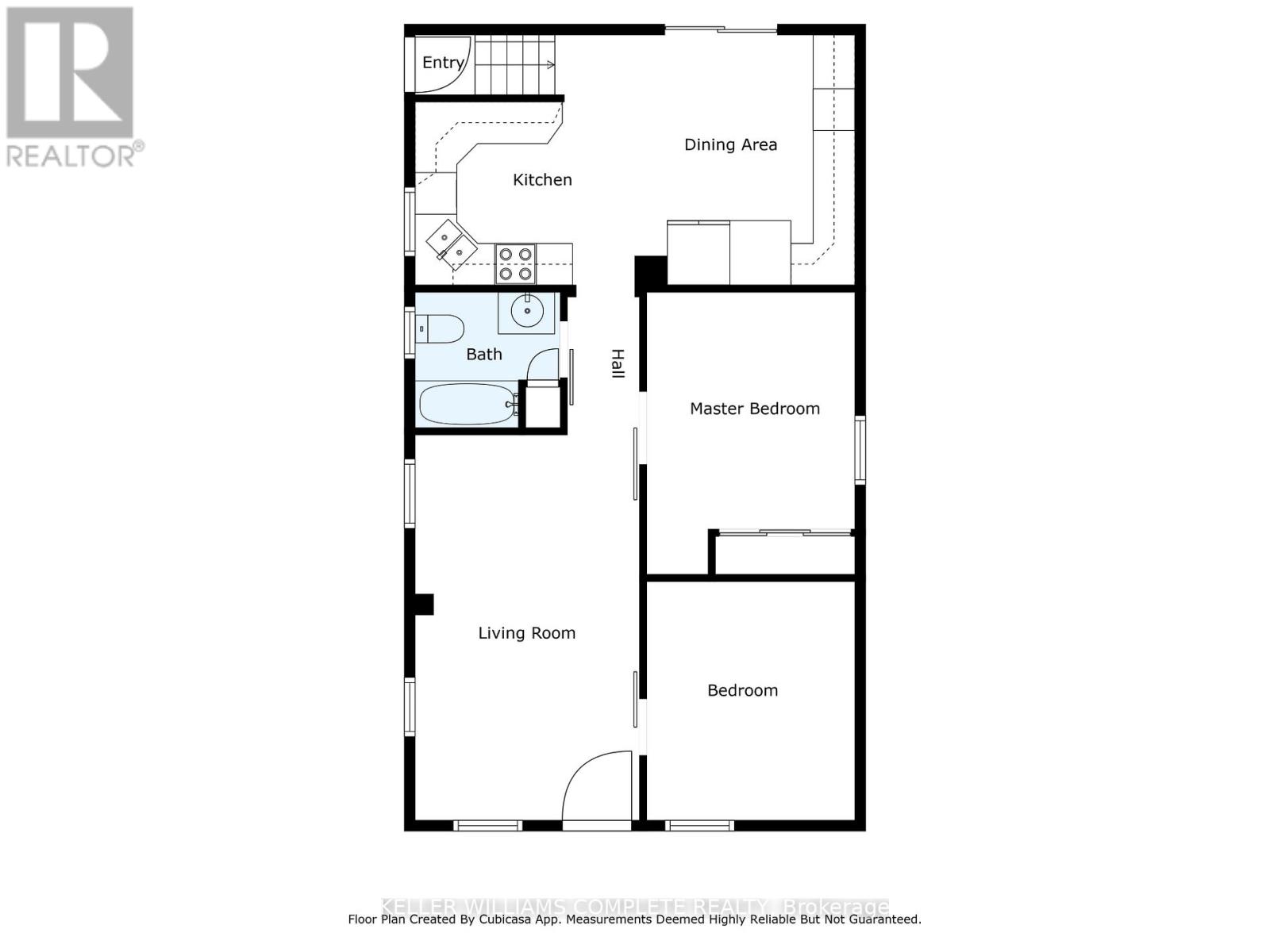4 Bedroom
2 Bathroom
699 sq. ft
Bungalow
Above Ground Pool
Central Air Conditioning
Forced Air
$449,000
This charming 2-bedroom, 2-bathroom bungalow is nestled on a quiet street, offering the perfect blend of comfort and convenience. The home has undergone expansive updates and upgrades throughout, including newer windows, air conditioner, furnace, flooring, and paint. The spacious, carpet-free layout includes a large eat-in kitchen with an abundance of counter and cabinet space, making it perfect for preparing meals and storing kitchen essentials. Whether you're cooking for family or entertaining guests, this kitchen provides all the space you need. The basement offers great potential for an in-law suite, with 2 more bedrooms, a large family room, a second kitchen, and a bathroom, waiting on your finishing touches. The basement also provides plenty of room for storage. Outside, you'll find a deep garage with electrical and an oversized shed, both offering ample space for tools, equipment, or hobbies. Enjoy summer days in the above-ground pool, ideal for relaxation or fun. Located just a short drive from the highway and close to a variety of amenities, this home combines privacy with easy access to everything you need. Ideal for those seeking a cozy, functional home with room to grow! (id:38042)
4097 Broughton Avenue, Niagara Falls Property Overview
|
MLS® Number
|
X11824817 |
|
Property Type
|
Single Family |
|
Community Name
|
210 - Downtown |
|
EquipmentType
|
Water Heater |
|
Features
|
Carpet Free, Sump Pump |
|
ParkingSpaceTotal
|
5 |
|
PoolType
|
Above Ground Pool |
|
RentalEquipmentType
|
Water Heater |
|
Structure
|
Shed |
4097 Broughton Avenue, Niagara Falls Building Features
|
BathroomTotal
|
2 |
|
BedroomsAboveGround
|
2 |
|
BedroomsBelowGround
|
2 |
|
BedroomsTotal
|
4 |
|
Appliances
|
Dishwasher, Refrigerator, Stove |
|
ArchitecturalStyle
|
Bungalow |
|
BasementDevelopment
|
Finished |
|
BasementType
|
Full (finished) |
|
ConstructionStyleAttachment
|
Detached |
|
CoolingType
|
Central Air Conditioning |
|
ExteriorFinish
|
Vinyl Siding |
|
FoundationType
|
Block |
|
HeatingFuel
|
Natural Gas |
|
HeatingType
|
Forced Air |
|
StoriesTotal
|
1 |
|
SizeInterior
|
699 |
|
Type
|
House |
|
UtilityWater
|
Municipal Water |
4097 Broughton Avenue, Niagara Falls Parking
4097 Broughton Avenue, Niagara Falls Land Details
|
Acreage
|
No |
|
Sewer
|
Sanitary Sewer |
|
SizeDepth
|
100 Ft |
|
SizeFrontage
|
40 Ft |
|
SizeIrregular
|
40 X 100 Ft |
|
SizeTotalText
|
40 X 100 Ft|under 1/2 Acre |
4097 Broughton Avenue, Niagara Falls Rooms
| Floor |
Room Type |
Length |
Width |
Dimensions |
|
Basement |
Bathroom |
1 m |
1 m |
1 m x 1 m |
|
Basement |
Bedroom |
3.44 m |
2.77 m |
3.44 m x 2.77 m |
|
Basement |
Bedroom |
3.53 m |
2.87 m |
3.53 m x 2.87 m |
|
Basement |
Family Room |
4.26 m |
4.29 m |
4.26 m x 4.29 m |
|
Main Level |
Living Room |
5.57 m |
3.26 m |
5.57 m x 3.26 m |
|
Main Level |
Kitchen |
3.38 m |
3.2 m |
3.38 m x 3.2 m |
|
Main Level |
Bedroom |
3.38 m |
3.2 m |
3.38 m x 3.2 m |
|
Main Level |
Primary Bedroom |
3.42 m |
2.77 m |
3.42 m x 2.77 m |
|
Main Level |
Dining Room |
3.38 m |
3.99 m |
3.38 m x 3.99 m |
|
Main Level |
Bathroom |
1 m |
1 m |
1 m x 1 m |































