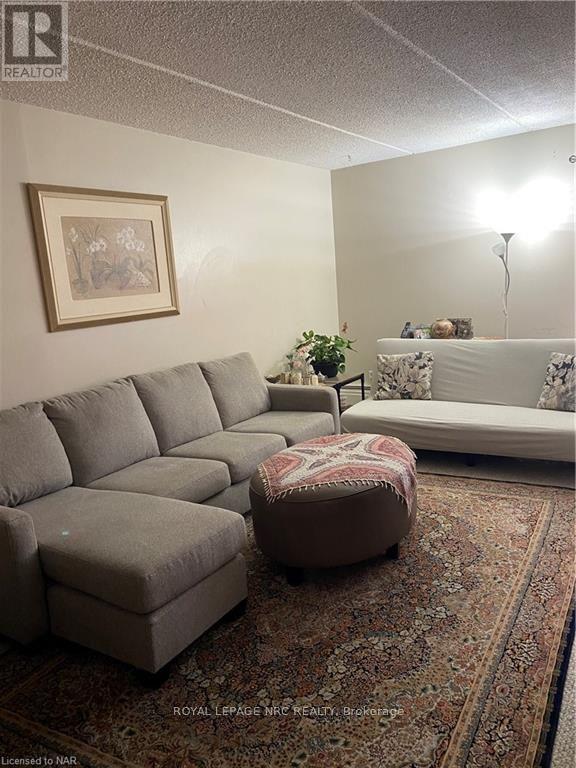407 - 198 Scott Street St. Catharines, Ontario L2N 5T3
2 Bedroom
1 Bathroom
699 sq. ft
Outdoor Pool
Window Air Conditioner
$299,900Maintenance, Cable TV, Electricity, Heat, Insurance, Common Area Maintenance, Water
$652.24 Monthly
Maintenance, Cable TV, Electricity, Heat, Insurance, Common Area Maintenance, Water
$652.24 MonthlyTwo bedroom Condo unit in North End St.Catharines, Close to a regional Shopping Mall, easy Hwy access, and on a bus route as well. This building shares the outdoor heated salt water pool with 196 Scott and this unit overlooks the trees and landscaped area at the front of the building. One parking space plus one locker are available. Ample visitor parking available as well. Heat, Hydro, Water, basic cable Tv and grounds keeping and snow removal included in the condo fee. This building offers a party room, fitness centre, sauna, convenient onsite laundry and bike storage. Current Long term Tenant occupied month to month. (id:38042)
407 - 198 Scott Street, St. Catharines Property Overview
| MLS® Number | X9412739 |
| Property Type | Single Family |
| Community Name | 446 - Fairview |
| CommunityFeatures | Pet Restrictions |
| Features | Lighting, Balcony, Laundry- Coin Operated |
| ParkingSpaceTotal | 1 |
| PoolType | Outdoor Pool |
407 - 198 Scott Street, St. Catharines Building Features
| BathroomTotal | 1 |
| BedroomsAboveGround | 2 |
| BedroomsTotal | 2 |
| Amenities | Exercise Centre, Party Room, Visitor Parking, Storage - Locker |
| Appliances | Refrigerator, Stove |
| CoolingType | Window Air Conditioner |
| ExteriorFinish | Brick |
| FireProtection | Smoke Detectors |
| SizeInterior | 699 |
| Type | Apartment |
| UtilityWater | Municipal Water |
407 - 198 Scott Street, St. Catharines Land Details
| Acreage | No |
| SizeTotalText | Under 1/2 Acre |
| ZoningDescription | R3 |
407 - 198 Scott Street, St. Catharines Rooms
| Floor | Room Type | Length | Width | Dimensions |
|---|---|---|---|---|
| Main Level | Living Room | 5.79 m | 3.05 m | 5.79 m x 3.05 m |
| Main Level | Other | 2.59 m | 2.57 m | 2.59 m x 2.57 m |
| Main Level | Kitchen | 2.44 m | 2.13 m | 2.44 m x 2.13 m |
| Main Level | Primary Bedroom | 4.09 m | 3.61 m | 4.09 m x 3.61 m |
| Main Level | Bedroom | 3.1 m | 2.74 m | 3.1 m x 2.74 m |
| Main Level | Bathroom | Measurements not available |










