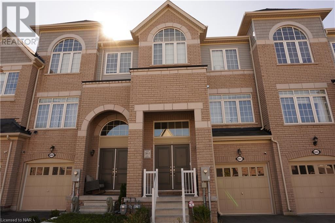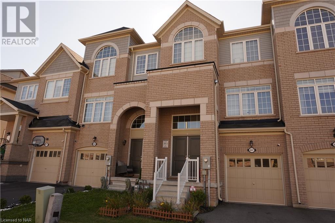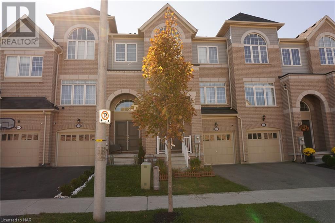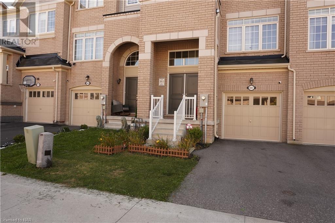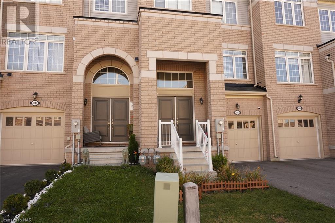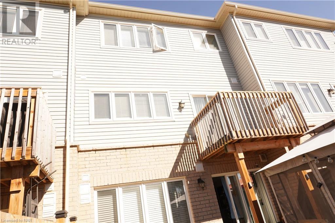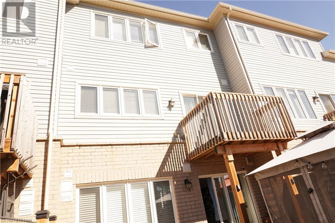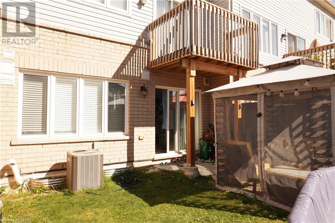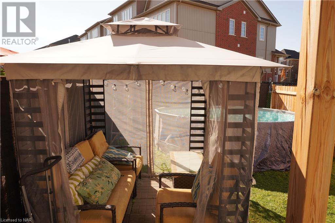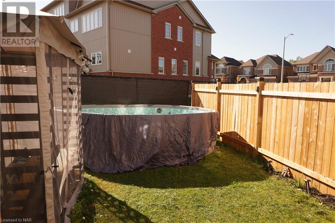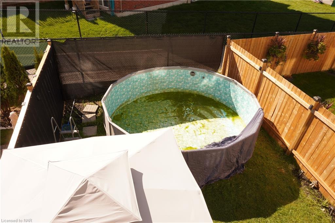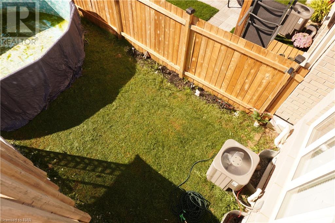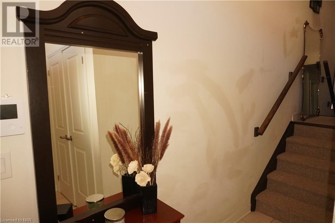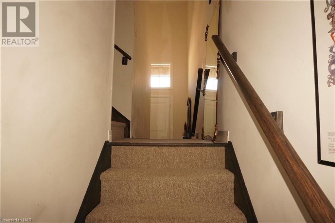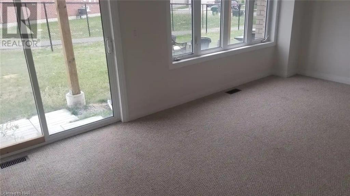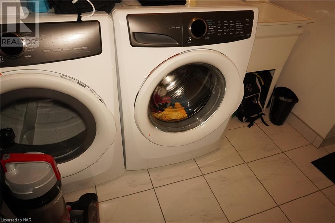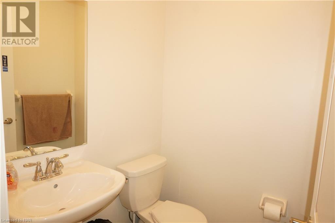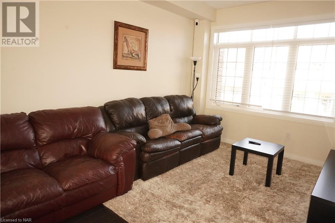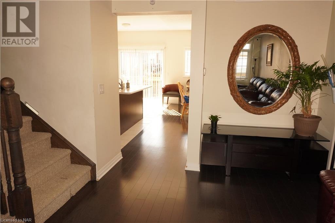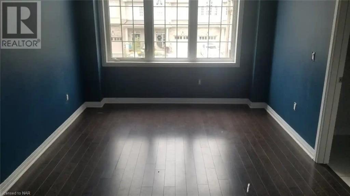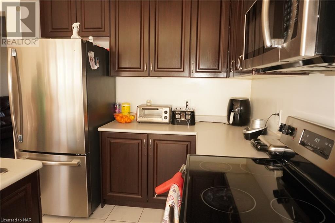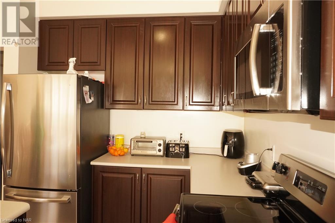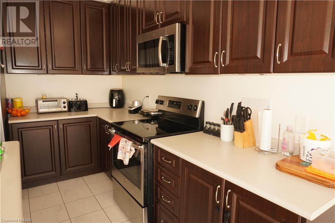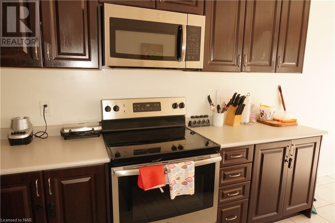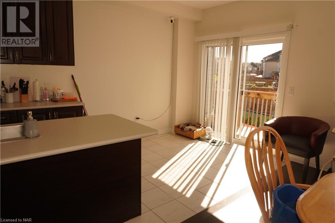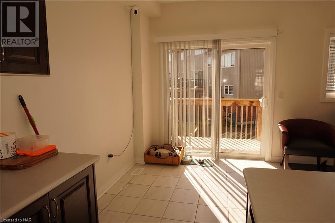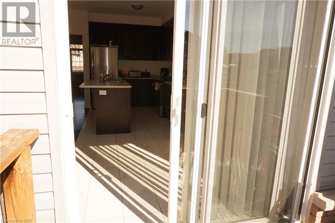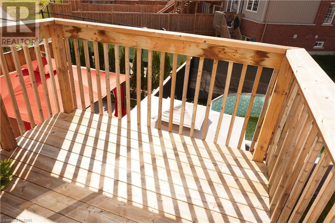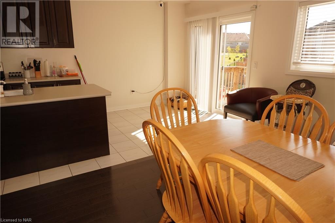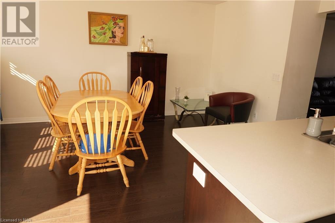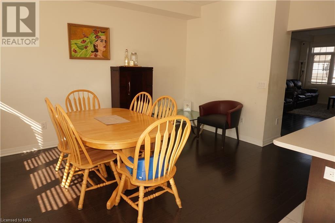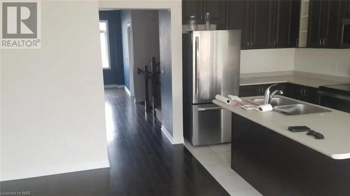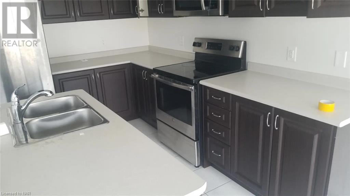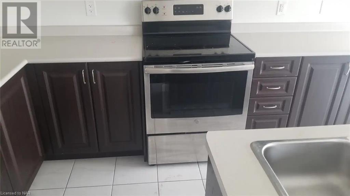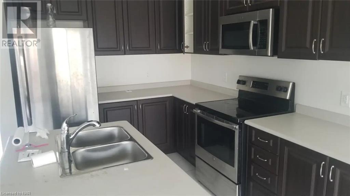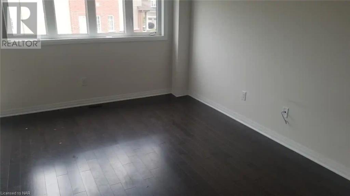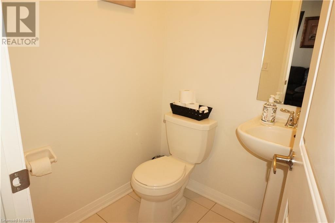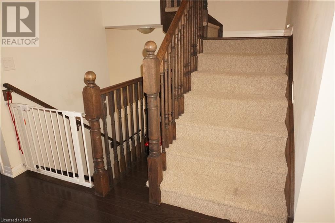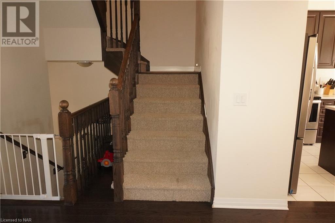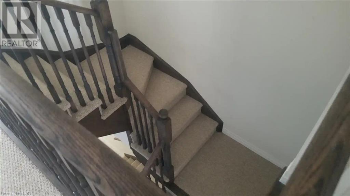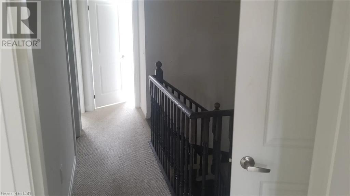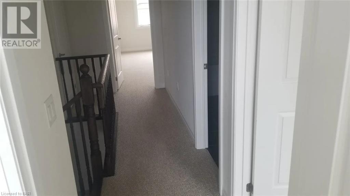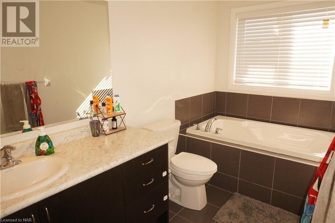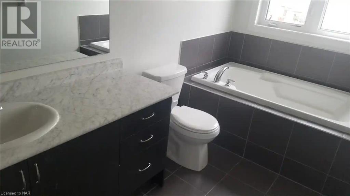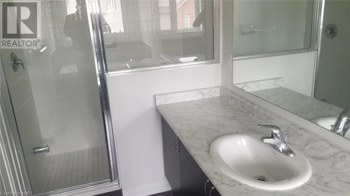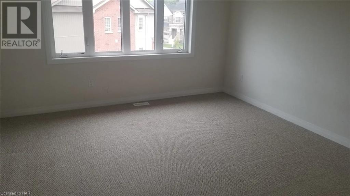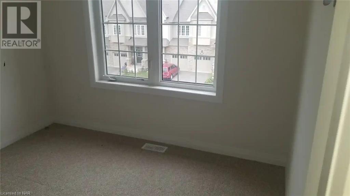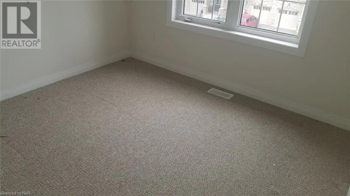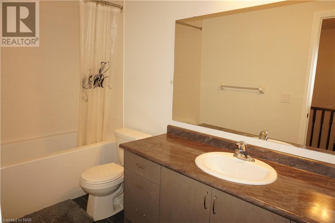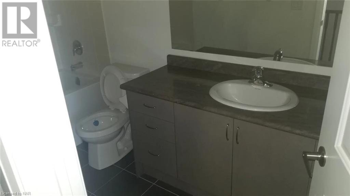3 Bedroom
4 Bathroom
1838 sq. ft
3 Level
Central Air Conditioning
Forced Air
$779,994
Beautiful 3 Storey Town Home in Beamsville featuring 3 Spacious Bedrooms, 2 Full & 2 Half Baths and 1 Car Attached Garage. Main Level features family room with walk out to a fully fenced in backyard, Laundry Room, 2 Piece Bath and Attached Garage. Second Level features hardwood & tile floors, open concept Kitchen/Dining Room with walkout to Balcony, oversized Living Room and 2 Piece Bath. Third Level features Primary Bedroom with walk-in closet & 4 Piece En-Suite, 2 Additional Bedrooms and 4 Piece Bath. Lower Basement has plenty of space for extra storage. Hallway closet has rough in for Third Level Laundry if needed. Close to all amenities, schools and more. Call for your viewing today. (id:38042)
4047 Maitland St Street, Beamsville Property Overview
|
MLS® Number
|
40663735 |
|
Property Type
|
Single Family |
|
AmenitiesNearBy
|
Park, Place Of Worship, Schools |
|
CommunityFeatures
|
Quiet Area, Community Centre |
|
EquipmentType
|
Water Heater |
|
Features
|
Paved Driveway, Sump Pump, Automatic Garage Door Opener |
|
ParkingSpaceTotal
|
2 |
|
RentalEquipmentType
|
Water Heater |
4047 Maitland St Street, Beamsville Building Features
|
BathroomTotal
|
4 |
|
BedroomsAboveGround
|
3 |
|
BedroomsTotal
|
3 |
|
Appliances
|
Dishwasher, Dryer, Refrigerator, Stove, Washer, Microwave Built-in |
|
ArchitecturalStyle
|
3 Level |
|
BasementDevelopment
|
Unfinished |
|
BasementType
|
Full (unfinished) |
|
ConstructedDate
|
2019 |
|
ConstructionStyleAttachment
|
Attached |
|
CoolingType
|
Central Air Conditioning |
|
ExteriorFinish
|
Brick Veneer, Vinyl Siding |
|
FoundationType
|
Poured Concrete |
|
HalfBathTotal
|
2 |
|
HeatingFuel
|
Natural Gas |
|
HeatingType
|
Forced Air |
|
StoriesTotal
|
3 |
|
SizeInterior
|
1838 |
|
Type
|
Row / Townhouse |
|
UtilityWater
|
Municipal Water |
4047 Maitland St Street, Beamsville Parking
4047 Maitland St Street, Beamsville Land Details
|
Acreage
|
No |
|
FenceType
|
Fence |
|
LandAmenities
|
Park, Place Of Worship, Schools |
|
Sewer
|
Municipal Sewage System |
|
SizeDepth
|
92 Ft |
|
SizeFrontage
|
20 Ft |
|
SizeTotalText
|
Under 1/2 Acre |
|
ZoningDescription
|
Rm1-22 |
4047 Maitland St Street, Beamsville Rooms
| Floor |
Room Type |
Length |
Width |
Dimensions |
|
Second Level |
2pc Bathroom |
|
|
Measurements not available |
|
Second Level |
Kitchen/dining Room |
|
|
19'0'' x 18'0'' |
|
Second Level |
Living Room |
|
|
21'6'' x 10'6'' |
|
Third Level |
4pc Bathroom |
|
|
Measurements not available |
|
Third Level |
4pc Bathroom |
|
|
Measurements not available |
|
Third Level |
Bedroom |
|
|
15'0'' x 11'0'' |
|
Third Level |
Bedroom |
|
|
15'0'' x 12'0'' |
|
Third Level |
Primary Bedroom |
|
|
15'0'' x 14'0'' |
|
Main Level |
Laundry Room |
|
|
7'0'' x 7'0'' |
|
Main Level |
2pc Bathroom |
|
|
Measurements not available |
|
Main Level |
Family Room |
|
|
19'6'' x 11'0'' |
