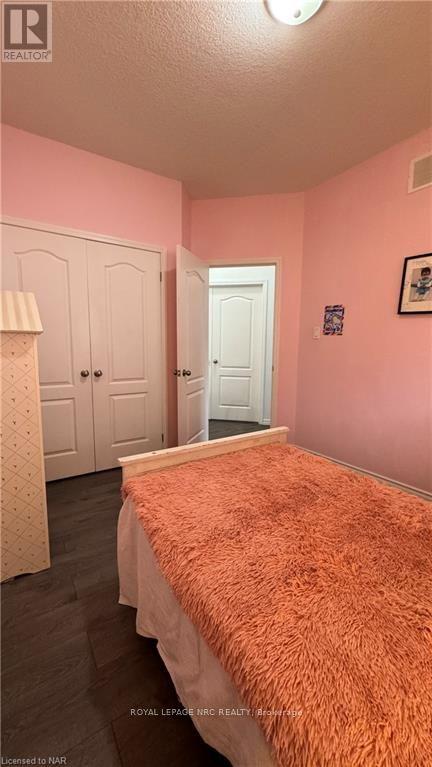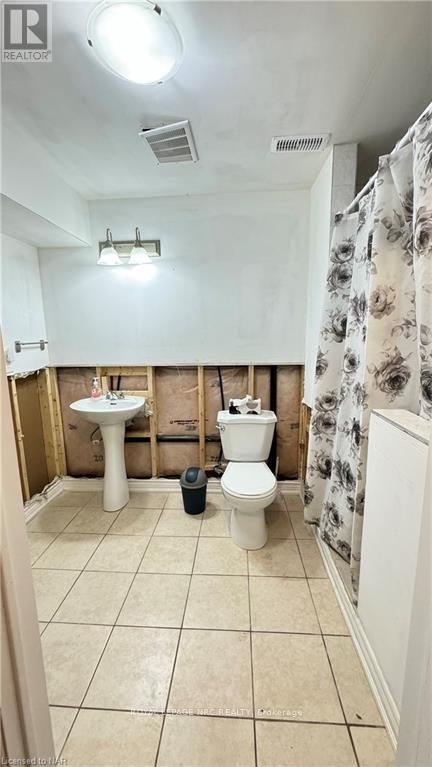3 Bedroom
3 Bathroom
Bungalow
Central Air Conditioning
Forced Air
$679,999
Charming 3-bedroom, 2+1-bathroom bungalow nestled in the peaceful community of Dundalk, ON. Perfectly situated on a spacious lot, this home offers ample outdoor space for relaxation and entertaining. Inside, you will find a bright and open floor plan designated for comfortable living with generous-sized bedrooms. The highlight of this home is the spacious lot including a convenient ramp in the garage, making it ideal for families of all ages or those with mobility needs. The home also features EV charging, and a large, unfinished basement - an open canvas waiting for your personal touch, offering endless possibilities to expand your living space or create the ultimate recreation area. Whether you're looking for a serene family home or a peaceful retreat, this property has everything you need. Don't miss the chance to make this bungalow your own. **** EXTRAS **** Electric Vehicle Charging (id:38042)
40 Sinclair Street Street, Southgate Property Overview
|
MLS® Number
|
X10412910 |
|
Property Type
|
Single Family |
|
Community Name
|
Dundalk |
|
Features
|
Wheelchair Access, Sump Pump |
|
ParkingSpaceTotal
|
7 |
40 Sinclair Street Street, Southgate Building Features
|
BathroomTotal
|
3 |
|
BedroomsAboveGround
|
3 |
|
BedroomsTotal
|
3 |
|
Appliances
|
Dishwasher, Dryer, Garage Door Opener, Microwave, Range, Refrigerator, Stove, Washer |
|
ArchitecturalStyle
|
Bungalow |
|
BasementDevelopment
|
Unfinished |
|
BasementType
|
Full (unfinished) |
|
ConstructionStyleAttachment
|
Detached |
|
CoolingType
|
Central Air Conditioning |
|
ExteriorFinish
|
Concrete, Vinyl Siding |
|
FoundationType
|
Concrete |
|
HeatingFuel
|
Natural Gas |
|
HeatingType
|
Forced Air |
|
StoriesTotal
|
1 |
|
Type
|
House |
|
UtilityWater
|
Municipal Water |
40 Sinclair Street Street, Southgate Parking
40 Sinclair Street Street, Southgate Land Details
|
Acreage
|
No |
|
Sewer
|
Sanitary Sewer |
|
SizeDepth
|
204 Ft ,3 In |
|
SizeFrontage
|
64 Ft ,9 In |
|
SizeIrregular
|
64.82 X 204.25 Ft |
|
SizeTotalText
|
64.82 X 204.25 Ft|under 1/2 Acre |
|
ZoningDescription
|
Residential |
40 Sinclair Street Street, Southgate Rooms
| Floor |
Room Type |
Length |
Width |
Dimensions |
|
Basement |
Bathroom |
|
|
Measurements not available |
|
Basement |
Laundry Room |
|
|
Measurements not available |
|
Main Level |
Primary Bedroom |
3.23 m |
4.7 m |
3.23 m x 4.7 m |
|
Main Level |
Bedroom |
3.35 m |
2.9 m |
3.35 m x 2.9 m |
|
Main Level |
Bedroom |
3.35 m |
2.9 m |
3.35 m x 2.9 m |
|
Main Level |
Bathroom |
|
|
Measurements not available |
|
Main Level |
Foyer |
1.52 m |
2.44 m |
1.52 m x 2.44 m |
|
Main Level |
Other |
5.18 m |
3.66 m |
5.18 m x 3.66 m |
|
Main Level |
Living Room |
5.41 m |
3.66 m |
5.41 m x 3.66 m |
|
Main Level |
Bathroom |
|
|
Measurements not available |










































