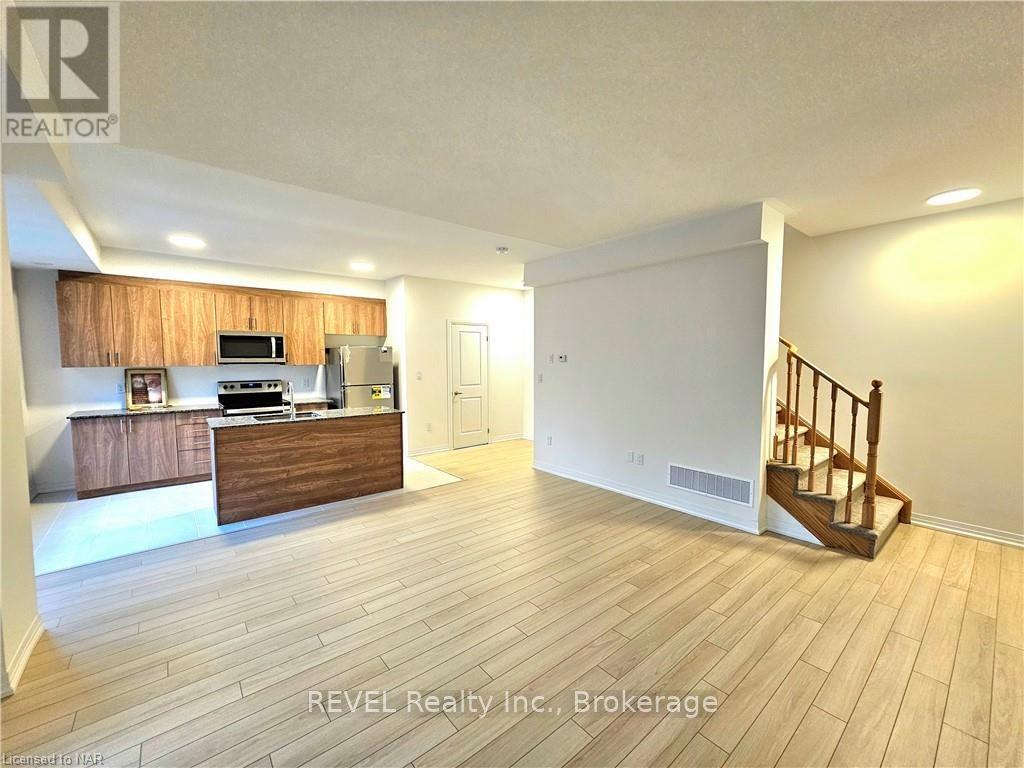2 Bedroom
3 Bathroom
1199 sq. ft
Central Air Conditioning
Forced Air
$2,250 Monthly
Welcome to your new home in the desirable Glenridge Heights neighborhood! This beautifully constructed, move-in ready townhouse features 2 bedrooms and 3 modern bathrooms, perfect for comfortable living. Step inside to discover a bright, open-concept layout that invites natural light throughout. The eat-in kitchen is designed for efficiency that make daily routines a breeze. Situated just minutes from Brock University, this townhouse is perfect for students seeking convenience and accessibility. Enjoy quick access to dining, shopping, and recreational activities, all within a short distance. With nearby bus routes and easy access to the QEW and Pen Centre, commuting has never been easier. (id:38042)
40 Sidney Rose, St. Catharines Property Overview
|
MLS® Number
|
X10412788 |
|
Property Type
|
Single Family |
|
Community Name
|
461 - Glendale/Glenridge |
|
CommunityFeatures
|
Pet Restrictions |
|
Features
|
Balcony |
|
ParkingSpaceTotal
|
1 |
40 Sidney Rose, St. Catharines Building Features
|
BathroomTotal
|
3 |
|
BedroomsAboveGround
|
2 |
|
BedroomsTotal
|
2 |
|
Appliances
|
Dishwasher, Dryer, Range, Refrigerator, Stove, Washer |
|
CoolingType
|
Central Air Conditioning |
|
ExteriorFinish
|
Vinyl Siding, Brick |
|
HalfBathTotal
|
1 |
|
HeatingFuel
|
Natural Gas |
|
HeatingType
|
Forced Air |
|
StoriesTotal
|
3 |
|
SizeInterior
|
1199 |
|
Type
|
Row / Townhouse |
|
UtilityWater
|
Municipal Water |
40 Sidney Rose, St. Catharines Parking
40 Sidney Rose, St. Catharines Land Details
|
Acreage
|
No |
|
ZoningDescription
|
Na |
40 Sidney Rose, St. Catharines Rooms
| Floor |
Room Type |
Length |
Width |
Dimensions |
|
Second Level |
Great Room |
4.67 m |
4.8 m |
4.67 m x 4.8 m |
|
Second Level |
Other |
2.59 m |
3.96 m |
2.59 m x 3.96 m |
|
Third Level |
Primary Bedroom |
2.79 m |
4.17 m |
2.79 m x 4.17 m |
|
Third Level |
Bedroom 2 |
2.7 m |
2.4 m |
2.7 m x 2.4 m |



















