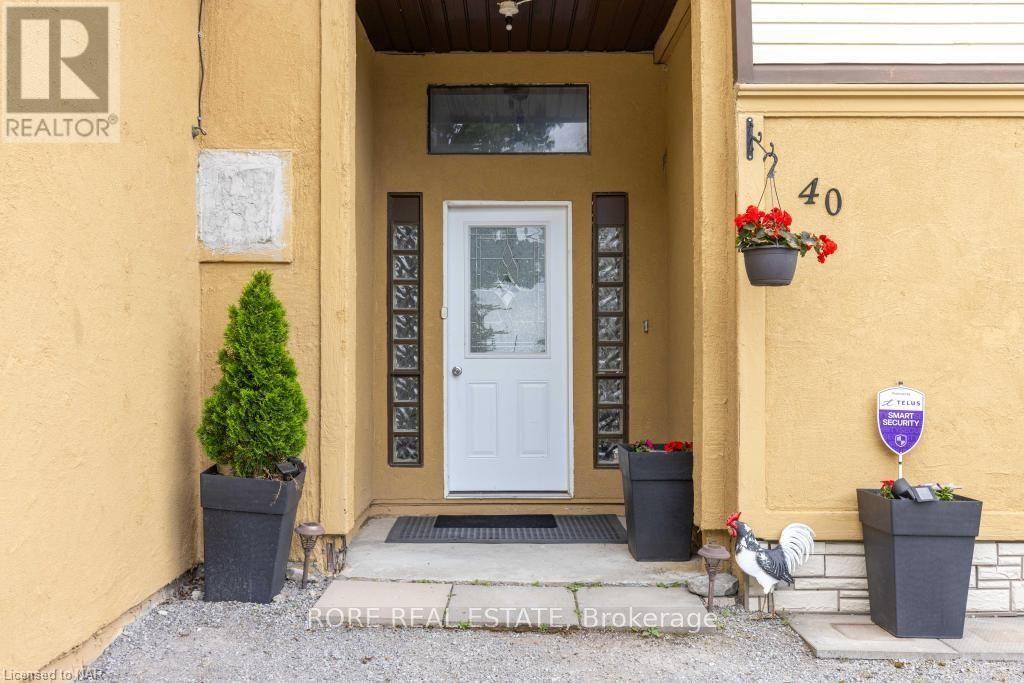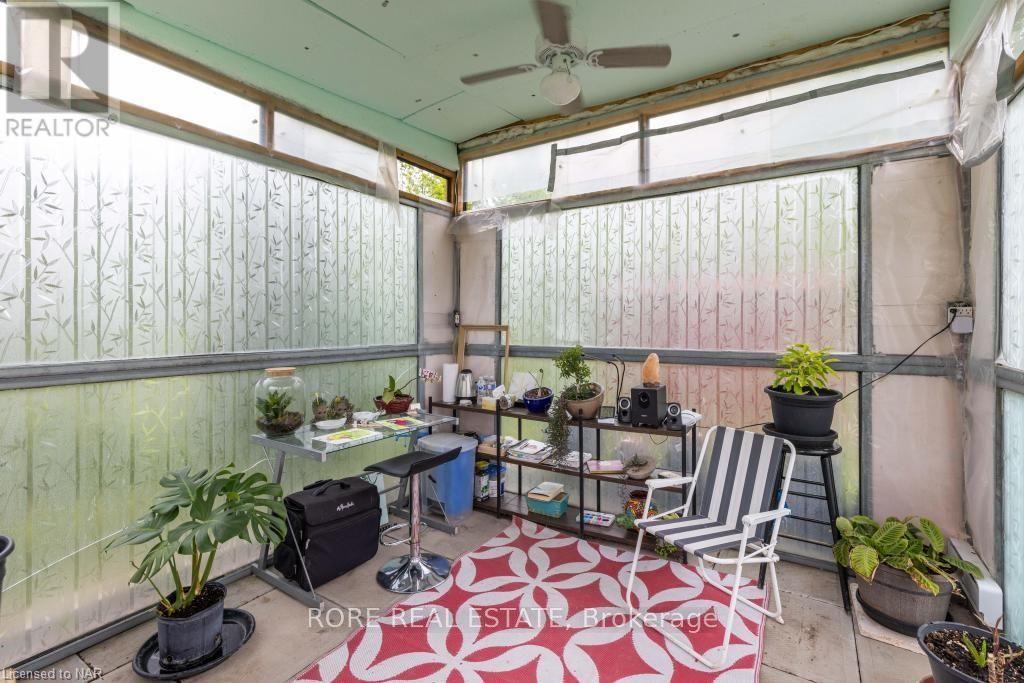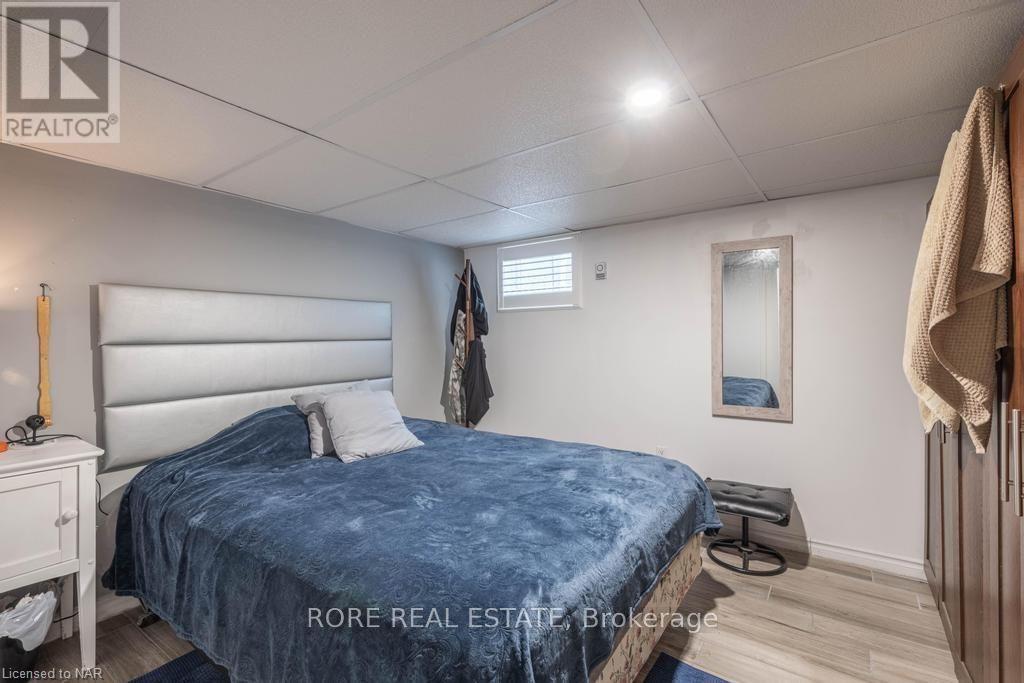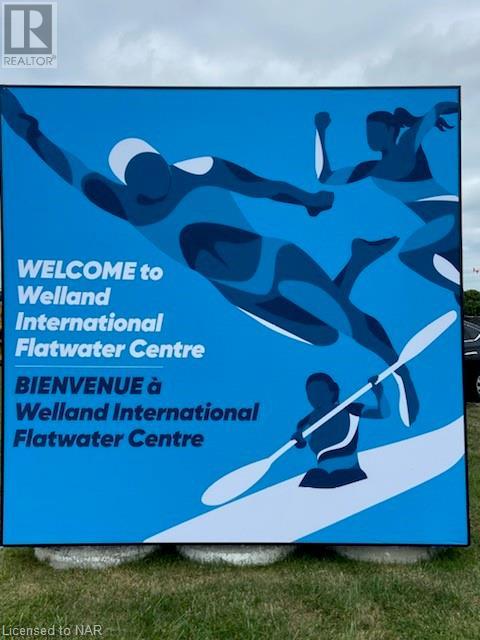4 Bedroom
3 Bathroom
Bungalow
Fireplace
Window Air Conditioner
Baseboard Heaters
$925,000
LOCATION, LOCATION, LOCATION! Opportunity awaits you in this unique home with in-law suite situated on 1.77 acres in the quiet neighbourhood of Dain City. Nature abounds here; you have the waterway (old portion of the Welland Canal), its beautiful views and amazing sunsets out the front of the property and a treed/wooded/private area in the back. Imagine having your own camping site at the back of your property and seeing all that nature has to offer with wildlife sitings (foxes, woodpeckers, blue jays, cardinals and more).\r\nZoning is currently RL1 and provides you with numerous ways to use the property. Zoning down the street has RL2 (medium density), and would require the buyer to speak with the City of Welland to see if rezoning is possible.\r\nThe front part of the house boasts a large living room with fireplace and sliding doors leads to large deck with amazing sunset and canal views! \r\nThe back portion of the house boasts 10' ceilings in the main kitchen/living/dining area with a wood-burning stove, siding glass door leading to a patio area and private back yard. This patio area will also hold a new extension to add more space to the main living area. Two bedrooms, laundry, office space, fully renovated bathroom with high quality finishes and a large walk-in shower await you on the lower level. Greenhouse and two sheds are also included.\r\nThe in-law suite above the garage has a wonderful view to the canal/sunsets out front and a large private back deck out back.\r\nThe Flatwater Centre is close by, Dragon Boat Festivals, regattas & rowing are regular events on the Canal, and the Trans Canada Trail is located just across the canal. (id:38042)
40 Kingsway, Welland Property Overview
|
MLS® Number
|
X9405865 |
|
Property Type
|
Single Family |
|
Community Name
|
774 - Dain City |
|
AmenitiesNearBy
|
Hospital |
|
ParkingSpaceTotal
|
7 |
|
Structure
|
Greenhouse |
40 Kingsway, Welland Building Features
|
BathroomTotal
|
3 |
|
BedroomsAboveGround
|
2 |
|
BedroomsBelowGround
|
2 |
|
BedroomsTotal
|
4 |
|
Amenities
|
Fireplace(s) |
|
Appliances
|
Water Heater, Dryer, Freezer, Microwave, Range, Refrigerator, Stove, Washer, Window Coverings |
|
ArchitecturalStyle
|
Bungalow |
|
BasementDevelopment
|
Finished |
|
BasementType
|
Full (finished) |
|
ConstructionStyleAttachment
|
Detached |
|
CoolingType
|
Window Air Conditioner |
|
ExteriorFinish
|
Stucco, Vinyl Siding |
|
FireplacePresent
|
Yes |
|
FireplaceType
|
Free Standing Metal |
|
FoundationType
|
Poured Concrete |
|
HeatingFuel
|
Wood |
|
HeatingType
|
Baseboard Heaters |
|
StoriesTotal
|
1 |
|
Type
|
House |
|
UtilityWater
|
Municipal Water |
40 Kingsway, Welland Parking
40 Kingsway, Welland Land Details
|
Acreage
|
No |
|
LandAmenities
|
Hospital |
|
Sewer
|
Sanitary Sewer |
|
SizeDepth
|
660 Ft |
|
SizeFrontage
|
76 Ft |
|
SizeIrregular
|
76.03 X 660 Ft |
|
SizeTotalText
|
76.03 X 660 Ft|1/2 - 1.99 Acres |
|
ZoningDescription
|
Rl1 |
40 Kingsway, Welland Rooms
| Floor |
Room Type |
Length |
Width |
Dimensions |
|
Second Level |
Great Room |
9.14 m |
2.79 m |
9.14 m x 2.79 m |
|
Second Level |
Kitchen |
3.58 m |
1.73 m |
3.58 m x 1.73 m |
|
Second Level |
Bathroom |
|
|
Measurements not available |
|
Basement |
Office |
3.51 m |
1.85 m |
3.51 m x 1.85 m |
|
Basement |
Bathroom |
2.9 m |
2.08 m |
2.9 m x 2.08 m |
|
Basement |
Bedroom |
3.43 m |
2.87 m |
3.43 m x 2.87 m |
|
Basement |
Primary Bedroom |
3.86 m |
3.73 m |
3.86 m x 3.73 m |
|
Basement |
Laundry Room |
2.84 m |
2.13 m |
2.84 m x 2.13 m |
|
Main Level |
Bathroom |
2.46 m |
1.5 m |
2.46 m x 1.5 m |
|
Main Level |
Other |
1.93 m |
1.45 m |
1.93 m x 1.45 m |
|
Main Level |
Bedroom |
4.11 m |
3.12 m |
4.11 m x 3.12 m |
|
Main Level |
Bedroom |
3.12 m |
3.12 m |
3.12 m x 3.12 m |
|
Main Level |
Foyer |
2.11 m |
2.36 m |
2.11 m x 2.36 m |
|
Main Level |
Other |
7.67 m |
4.42 m |
7.67 m x 4.42 m |
|
Main Level |
Living Room |
5 m |
3.81 m |
5 m x 3.81 m |
|
Main Level |
Kitchen |
3.35 m |
3.17 m |
3.35 m x 3.17 m |











































