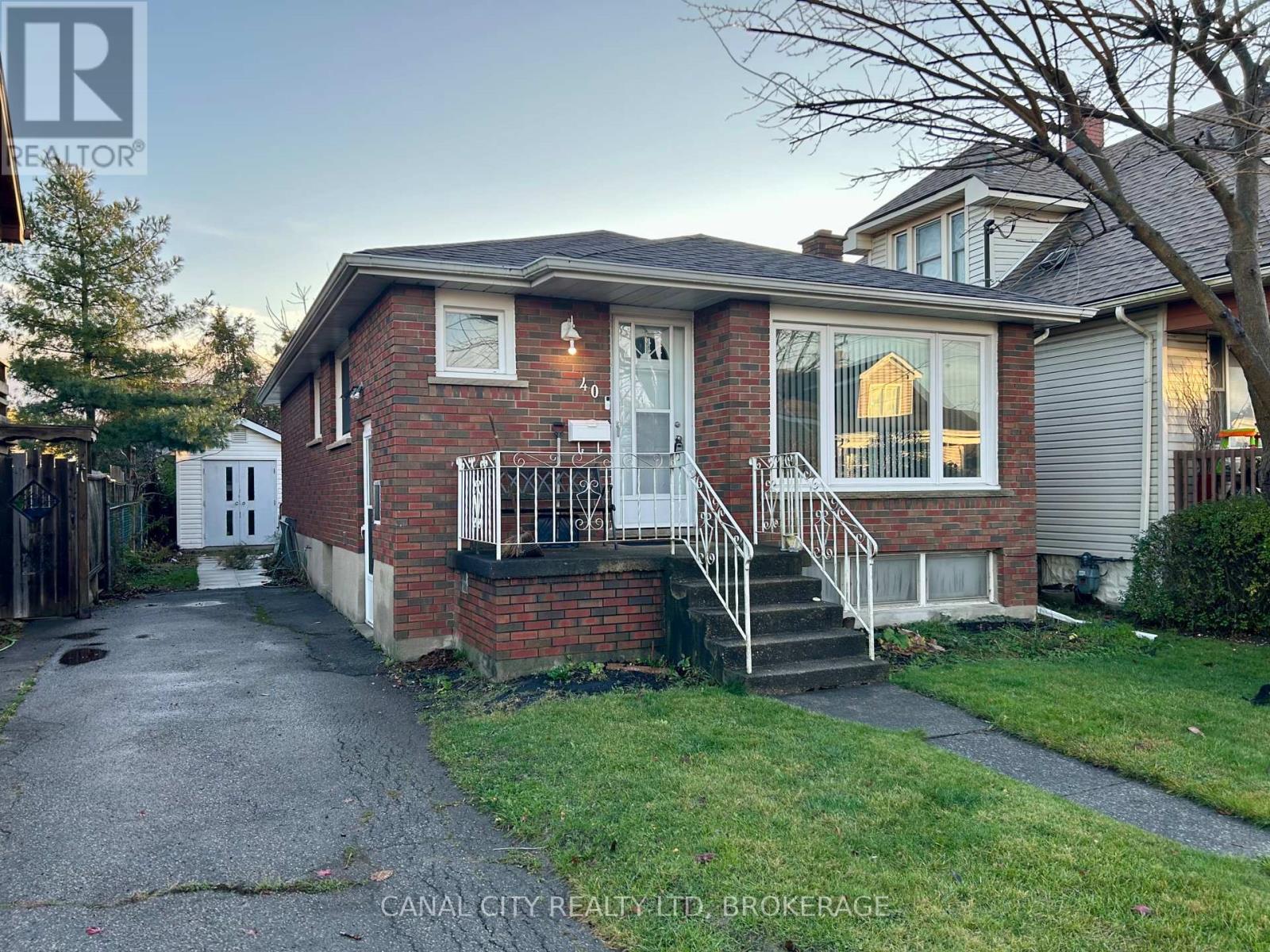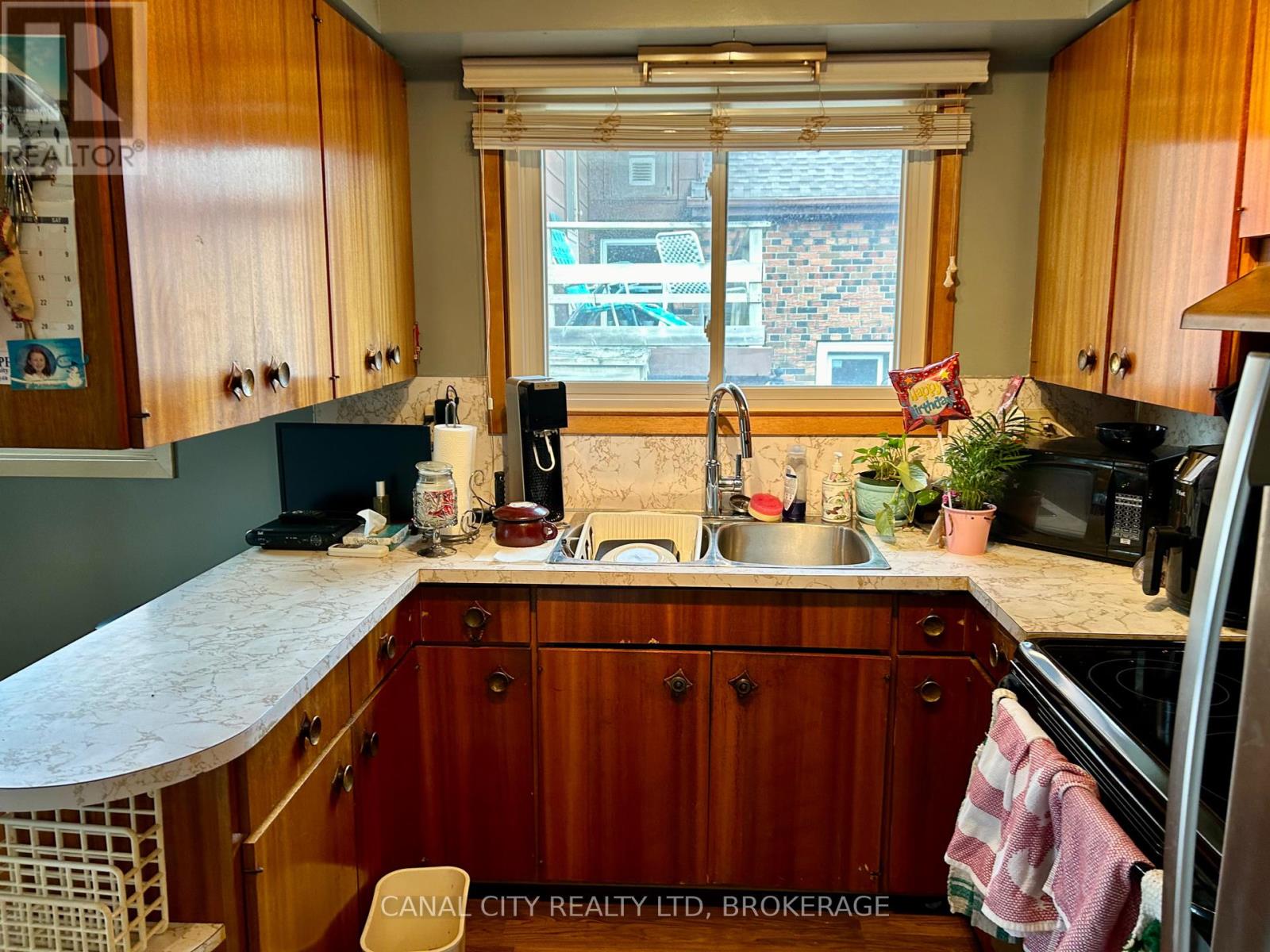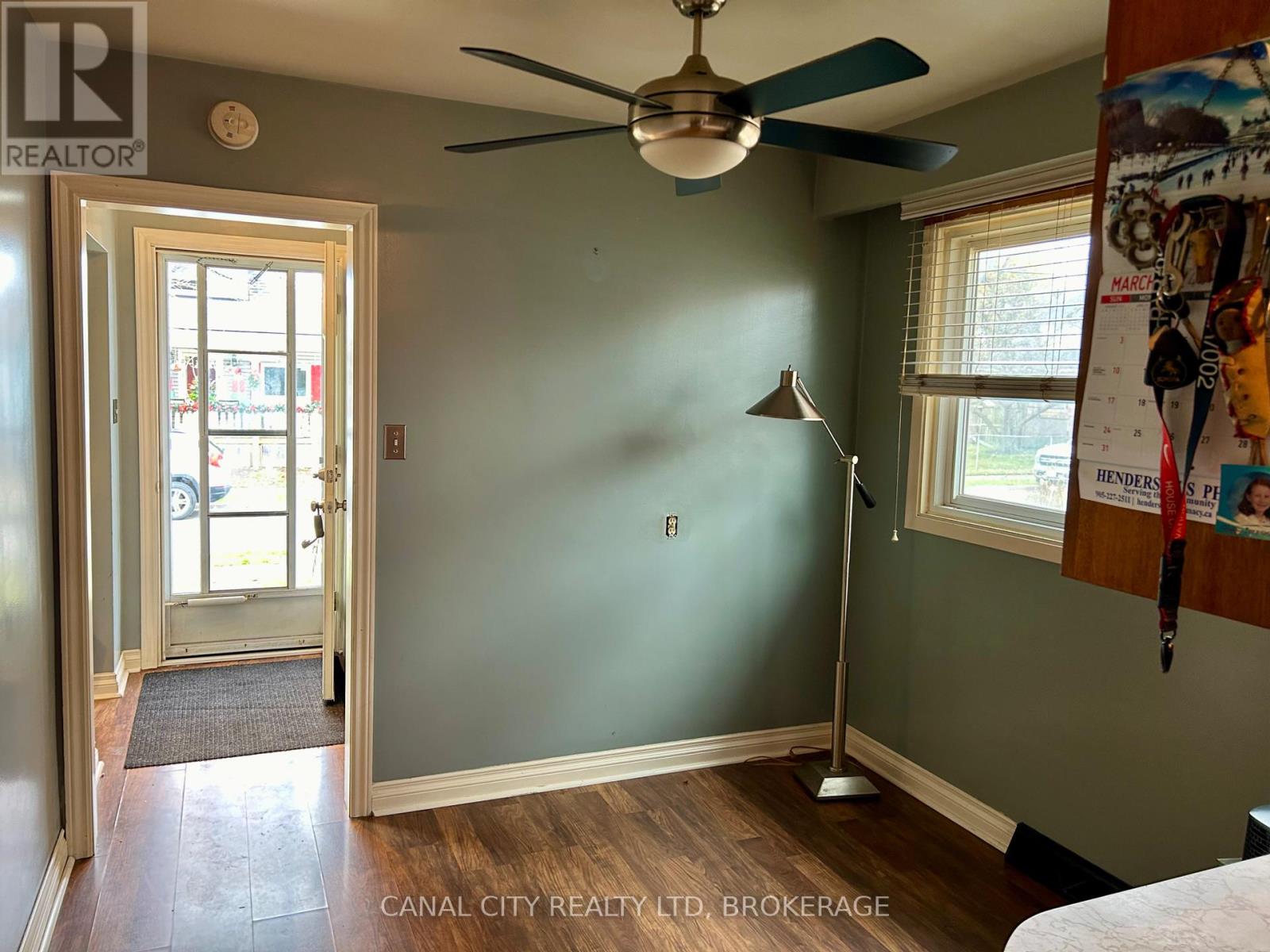2 Bedroom
1 Bathroom
699 sq. ft
Bungalow
Fireplace
Central Air Conditioning
Forced Air
$420,000
Welcome to 40 Battle Street! This charming 2-bedroom brick bungalow is an excellent opportunity for investors or first-time homebuyers. The home features newly installed laminate flooring in the kitchen, living room, dining room, and hallway, along with a wood-burning fireplace in the living room. Both bedrooms boast original hardwood flooring and provide access to a brand-new wood deck. The main floor is completed by a 4-piece bathroom. A separate side entrance leads to a full basement, ready for your personal touch. Additional highlights include 100-amp service with breakers, a newer furnace, central air and roof, a cold storage room, an outdoor wheelchair lift, a private driveway, and a spacious storage shed. Conveniently located in the heart of Thorold, this property offers easy access to Highways 58 and 406 and is just minutes from Brock University, Mel Swart Conservation Park, the Pen Centre, and Historic Downtown Thorold. Close to shopping and all other amenities, this home is a must-see! (id:38042)
40 Battle Street, Thorold Property Overview
|
MLS® Number
|
X10874803 |
|
Property Type
|
Single Family |
|
Community Name
|
557 - Thorold Downtown |
|
EquipmentType
|
Water Heater - Gas |
|
Features
|
Wheelchair Access |
|
ParkingSpaceTotal
|
3 |
|
RentalEquipmentType
|
Water Heater - Gas |
40 Battle Street, Thorold Building Features
|
BathroomTotal
|
1 |
|
BedroomsAboveGround
|
2 |
|
BedroomsTotal
|
2 |
|
Appliances
|
Water Purifier |
|
ArchitecturalStyle
|
Bungalow |
|
BasementType
|
Full |
|
ConstructionStyleAttachment
|
Detached |
|
CoolingType
|
Central Air Conditioning |
|
ExteriorFinish
|
Brick |
|
FireplacePresent
|
Yes |
|
FireplaceTotal
|
1 |
|
FoundationType
|
Block |
|
HeatingFuel
|
Natural Gas |
|
HeatingType
|
Forced Air |
|
StoriesTotal
|
1 |
|
SizeInterior
|
699 |
|
Type
|
House |
|
UtilityWater
|
Municipal Water |
40 Battle Street, Thorold Land Details
|
Acreage
|
No |
|
Sewer
|
Sanitary Sewer |
|
SizeDepth
|
95 Ft |
|
SizeFrontage
|
35 Ft |
|
SizeIrregular
|
35 X 95 Ft |
|
SizeTotalText
|
35 X 95 Ft |
|
ZoningDescription
|
R3 |
40 Battle Street, Thorold Rooms
| Floor |
Room Type |
Length |
Width |
Dimensions |
|
Main Level |
Kitchen |
4.88 m |
2.93 m |
4.88 m x 2.93 m |
|
Main Level |
Dining Room |
4.88 m |
2.93 m |
4.88 m x 2.93 m |
|
Main Level |
Bedroom |
3.35 m |
3.35 m |
3.35 m x 3.35 m |
|
Main Level |
Bedroom 2 |
4.27 m |
2.93 m |
4.27 m x 2.93 m |
|
Main Level |
Bathroom |
|
|
Measurements not available |




















