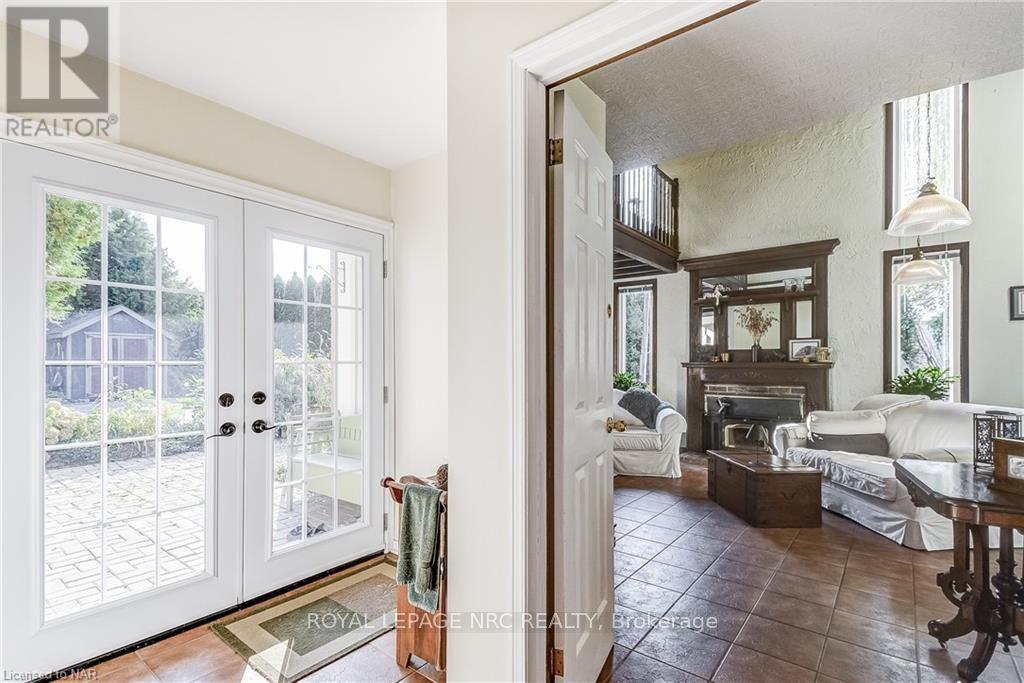2 Bedroom
2 Bathroom
Fireplace
Central Air Conditioning
Forced Air
Waterfront
$1,185,000
Welcome to this exceptional lakefront home in the charming community of Niagara-on-the-Lake—a perfect blend of rustic charm and modern elegance. This 2-bedroom, 2-bathroom residence offers a serene lakeside lifestyle with stunning panoramic views, providing a true sanctuary for those seeking both tranquility and style. Upon entering, you are greeted by the warm glow of pine floors that lead you into the open-concept kitchen, living, and dining areas. Every inch of this home has been thoughtfully designed to create a seamless flow between spaces, inviting both relaxation and entertaining. The heart of the home is the kitchen, complete with modern amenities and a layout that inspires culinary creativity. Step outside onto the spacious deck, where you can savour the breathtaking lake views and watch the sun set over the water. This expansive outdoor space offers the perfect setting for al fresco dining, morning coffee, or simply unwinding while immersed in nature. The journey continues to the second level, where the primary suite awaits—a private retreat with sweeping lake views that fill the room with natural light. This tranquil space includes a generous walk-in closet, along with a serene atmosphere to relax and rejuvenate. Adjacent to the primary suite is the second bedroom, designed as a loft-style sanctuary. With soaring ceilings and a second loft kitchen, this space is ideal for guests or family members seeking privacy and comfort. The spacious ensuite bath features a classic clawfoot tub, offering a unique opportunity to unwind while enjoying picturesque views of the lake. What truly sets this home apart is its versatility. The property offers the unique opportunity to revert to two separate living quarters, making it ideal for extended family, hosting weekend guests, or even as a potential rental. With an additional kitchen and separate spaces, this home is designed to adapt to your needs, offering both flexibility and investment potential. (id:38042)
4 Firelane 6a Road, Niagara-On-The-Lake Property Overview
|
MLS® Number
|
X9415013 |
|
Property Type
|
Single Family |
|
Community Name
|
102 - Lakeshore |
|
EquipmentType
|
Water Heater |
|
ParkingSpaceTotal
|
2 |
|
RentalEquipmentType
|
Water Heater |
|
Structure
|
Deck, Boathouse |
|
WaterFrontType
|
Waterfront |
4 Firelane 6a Road, Niagara-On-The-Lake Building Features
|
BathroomTotal
|
2 |
|
BedroomsAboveGround
|
2 |
|
BedroomsTotal
|
2 |
|
Appliances
|
Water Treatment, Water Heater, Dishwasher, Refrigerator, Stove |
|
BasementDevelopment
|
Unfinished |
|
BasementType
|
Full (unfinished) |
|
ConstructionStyleAttachment
|
Detached |
|
CoolingType
|
Central Air Conditioning |
|
ExteriorFinish
|
Wood, Brick |
|
FireProtection
|
Smoke Detectors |
|
FireplacePresent
|
Yes |
|
FireplaceTotal
|
1 |
|
FoundationType
|
Poured Concrete |
|
HeatingFuel
|
Propane |
|
HeatingType
|
Forced Air |
|
StoriesTotal
|
2 |
|
Type
|
House |
4 Firelane 6a Road, Niagara-On-The-Lake Land Details
|
AccessType
|
Private Road |
|
Acreage
|
No |
|
Sewer
|
Septic System |
|
SizeDepth
|
175 Ft |
|
SizeFrontage
|
58 Ft ,9 In |
|
SizeIrregular
|
58.75 X 175 Ft |
|
SizeTotalText
|
58.75 X 175 Ft|under 1/2 Acre |
|
ZoningDescription
|
A |
4 Firelane 6a Road, Niagara-On-The-Lake Rooms
| Floor |
Room Type |
Length |
Width |
Dimensions |
|
Second Level |
Bathroom |
|
|
Measurements not available |
|
Second Level |
Other |
0.61 m |
0.97 m |
0.61 m x 0.97 m |
|
Second Level |
Primary Bedroom |
4.72 m |
3.66 m |
4.72 m x 3.66 m |
|
Second Level |
Kitchen |
1.93 m |
3.61 m |
1.93 m x 3.61 m |
|
Second Level |
Bedroom |
3.15 m |
3.28 m |
3.15 m x 3.28 m |
|
Second Level |
Laundry Room |
1.98 m |
1.65 m |
1.98 m x 1.65 m |
|
Second Level |
Bathroom |
|
|
Measurements not available |
|
Main Level |
Dining Room |
2.06 m |
3.3 m |
2.06 m x 3.3 m |
|
Main Level |
Kitchen |
3.86 m |
3.3 m |
3.86 m x 3.3 m |
|
Main Level |
Family Room |
3.86 m |
3.3 m |
3.86 m x 3.3 m |
|
Main Level |
Living Room |
5.77 m |
5.18 m |
5.77 m x 5.18 m |










































