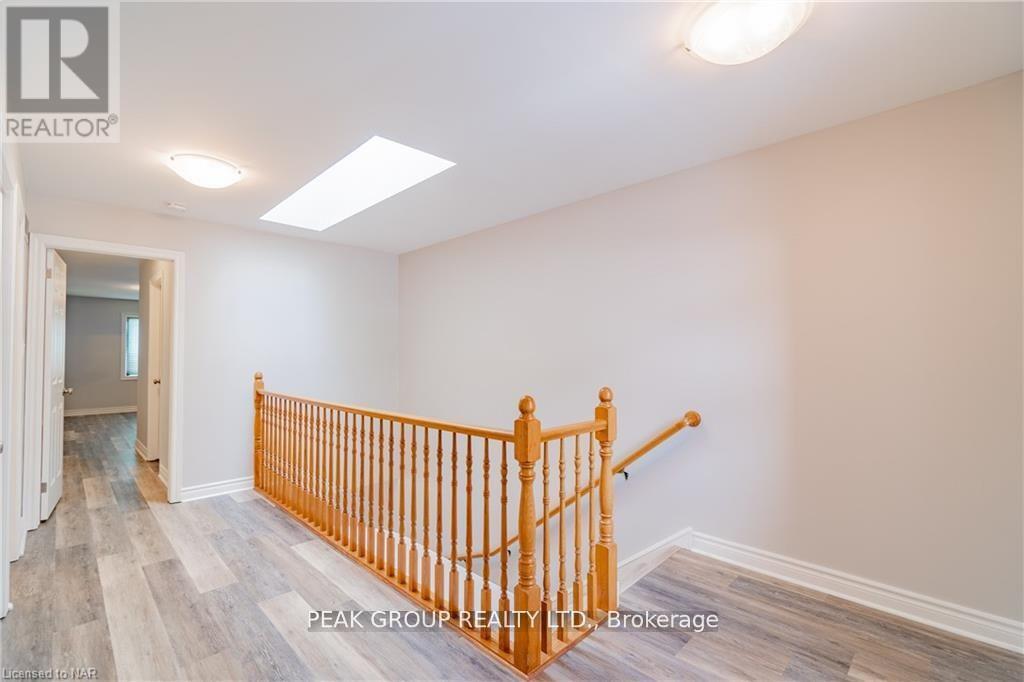2 Bedroom
3 Bathroom
1599 sq. ft
Fireplace
Outdoor Pool
Central Air Conditioning
Forced Air
$2,400 Monthly
Welcome to 4-5150 Dorchester Road in Niagara Falls. This incredibly well maintained brick townhouse provides low-maintenance living without compromising space outdoors. Updated with tasteful finishes, the main floor is open and airy allowing beautiful daytime natural light. The kitchen features ample counter space and newer stainless steel appliances. The two bedrooms are extremely generous in size and the primary boasts a large 4 piece en-suite with separate shower and jetted tub. The additional two piece powder room on the main floor is perfect for guests. Located in an extremely well maintained complex, you have the added bonus of a large, private patio and use of the lovely (gated) in-ground pool. Snow removal and grass cutting are also included, so exterior maintenance is not a worry. Fantastic central location allows easy access to the highway, bus routes and walking distance to groceries and assorted amenities. (id:38042)
4 - 5150 Dorchester Road, Niagara Falls Property Overview
|
MLS® Number
|
X11905542 |
|
Property Type
|
Single Family |
|
Community Name
|
212 - Morrison |
|
CommunityFeatures
|
Pet Restrictions |
|
Features
|
Balcony |
|
ParkingSpaceTotal
|
2 |
|
PoolType
|
Outdoor Pool |
4 - 5150 Dorchester Road, Niagara Falls Building Features
|
BathroomTotal
|
3 |
|
BedroomsAboveGround
|
2 |
|
BedroomsTotal
|
2 |
|
BasementDevelopment
|
Unfinished |
|
BasementType
|
Full (unfinished) |
|
CoolingType
|
Central Air Conditioning |
|
ExteriorFinish
|
Wood, Brick |
|
FireplacePresent
|
Yes |
|
FireplaceTotal
|
1 |
|
FoundationType
|
Poured Concrete |
|
HalfBathTotal
|
1 |
|
HeatingFuel
|
Natural Gas |
|
HeatingType
|
Forced Air |
|
StoriesTotal
|
2 |
|
SizeInterior
|
1599 |
|
Type
|
Row / Townhouse |
4 - 5150 Dorchester Road, Niagara Falls Parking
4 - 5150 Dorchester Road, Niagara Falls Land Details
4 - 5150 Dorchester Road, Niagara Falls Rooms
| Floor |
Room Type |
Length |
Width |
Dimensions |
|
Second Level |
Primary Bedroom |
6.09 m |
4.8 m |
6.09 m x 4.8 m |
|
Second Level |
Bedroom |
3.6 m |
2.99 m |
3.6 m x 2.99 m |
|
Second Level |
Bathroom |
|
|
Measurements not available |
|
Second Level |
Bathroom |
|
21 m |
Measurements not available x 21 m |
|
Main Level |
Kitchen |
3.55 m |
2.64 m |
3.55 m x 2.64 m |
|
Main Level |
Living Room |
4.21 m |
3.3 m |
4.21 m x 3.3 m |
|
Main Level |
Dining Room |
2.84 m |
2.79 m |
2.84 m x 2.79 m |
|
Main Level |
Bathroom |
|
13 m |
Measurements not available x 13 m |





















