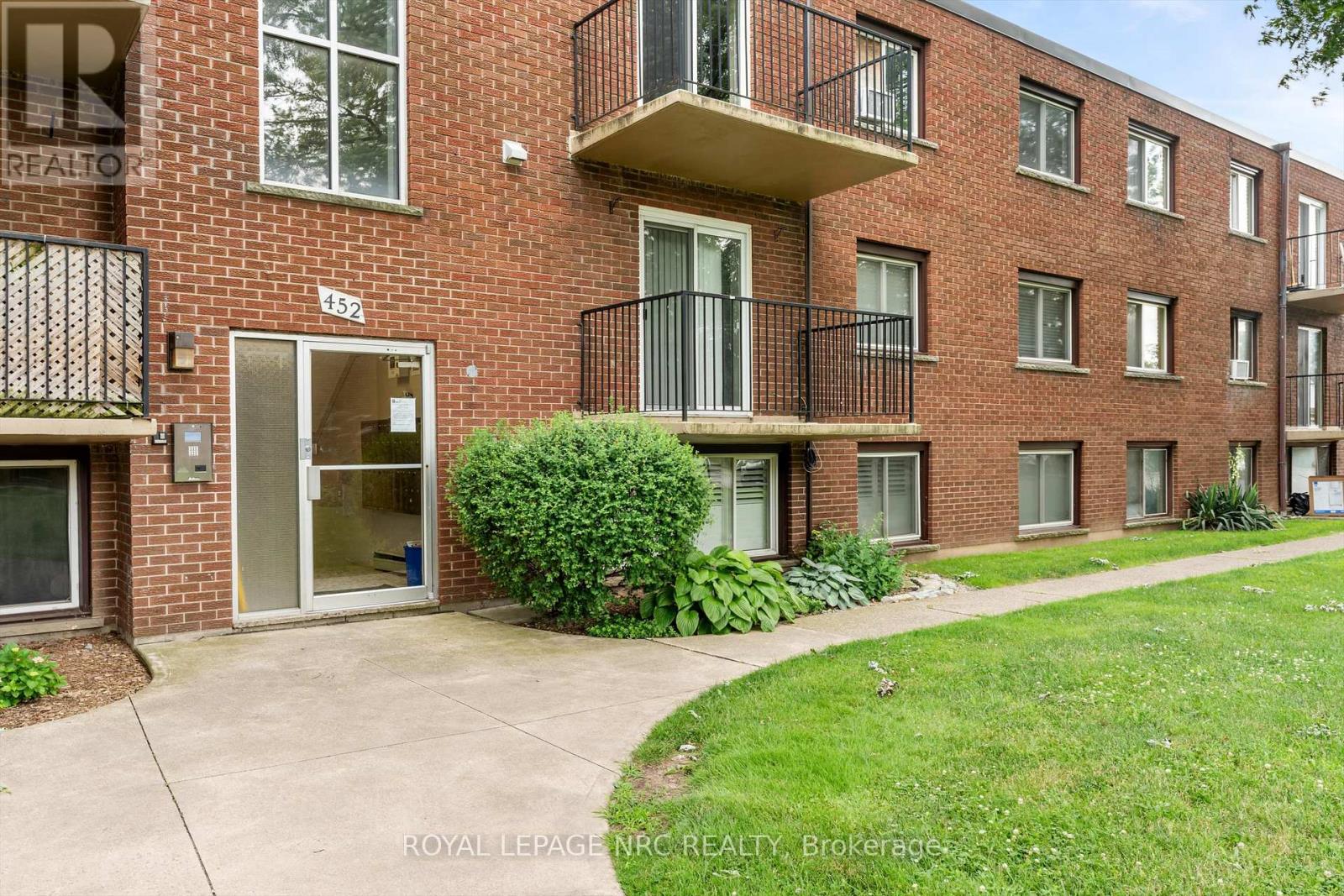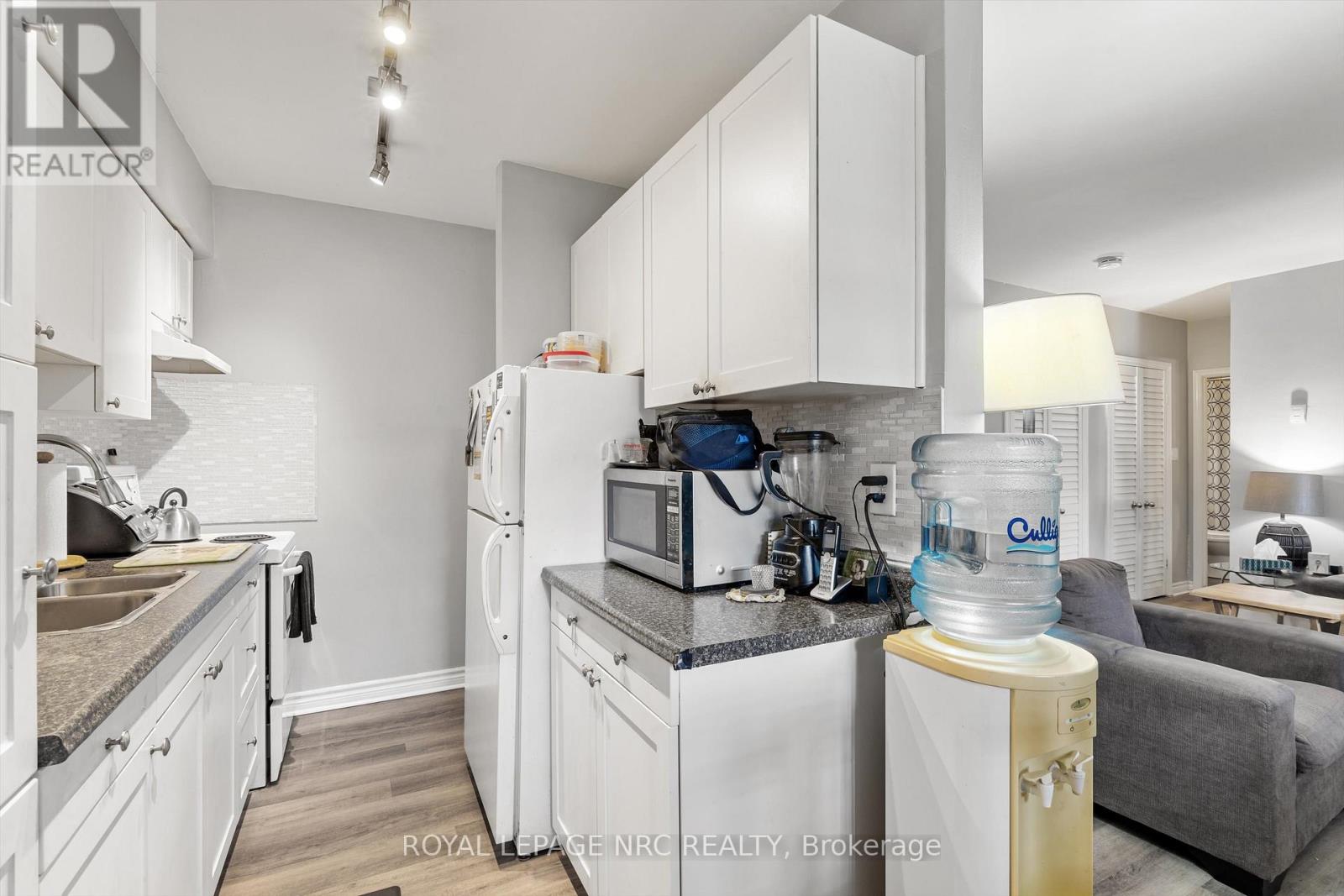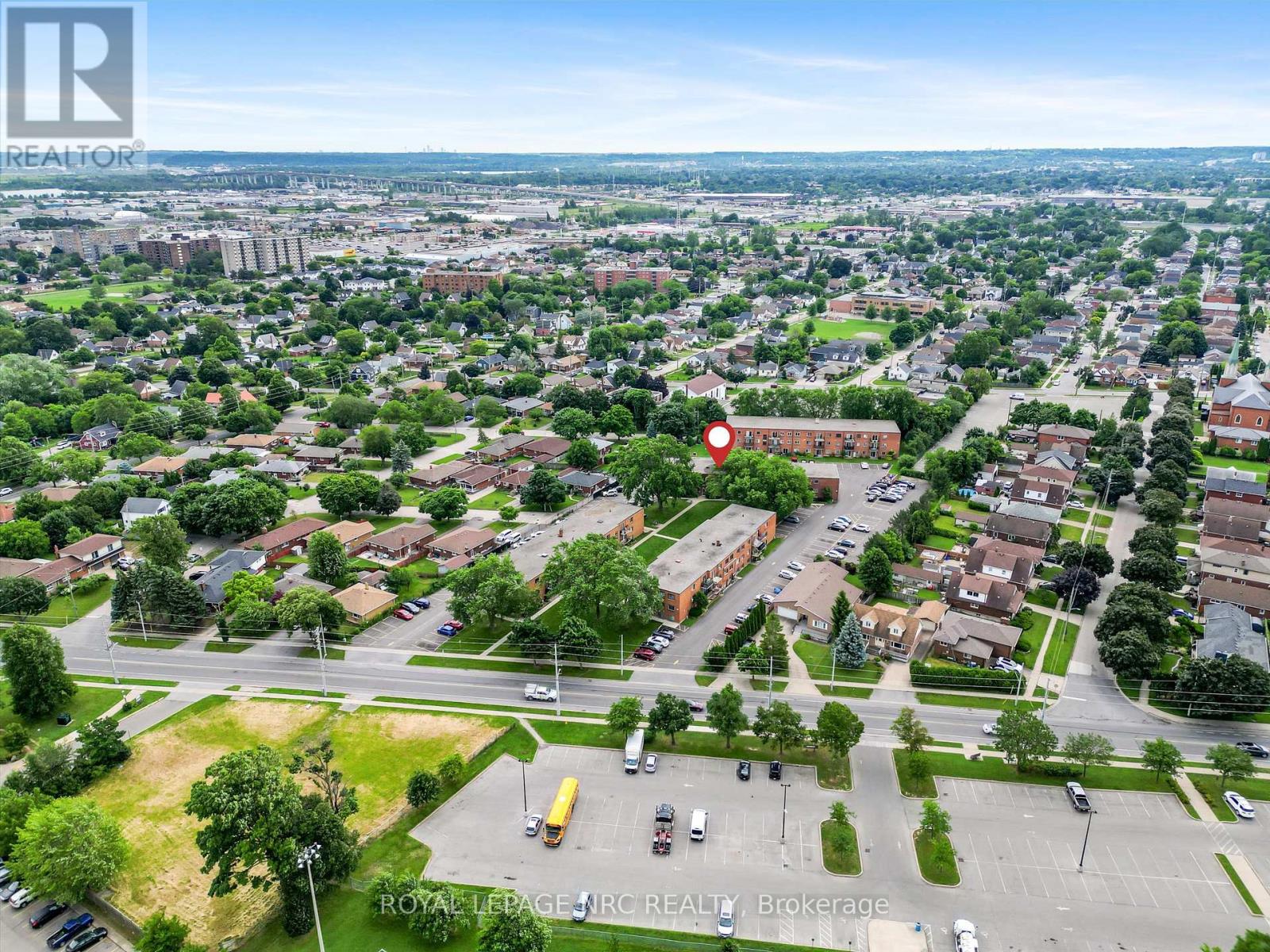1 Bedroom
1 Bathroom
499 sq. ft
Hot Water Radiator Heat
Landscaped
$289,900Maintenance, Heat, Water, Insurance, Parking
$386.24 Monthly
Welcome home to Pearson Park Condominium and this absolutely adorable and affordable condo! Perfectly appointed in the center of the complex, you're gonna love how the bright living room flows perfectly into the dining area and beautifully updated kitchen with lots of cupboard and counter space! The large primary bedroom has a double closet, there are vinyl plank floors and California shutters throughout. and the updated bathroom leaves you nothing to do but move in and enjoy! There is a laundry room on the same floor, as well as a handy storage locker! Pearson Park Condominium is in an amazing northend location, across the street from Pearson Park and the Kiwanis Aquatic Centre and Library, minutes to shopping, restaurants, QEW, schools, Lake Ontario, Welland Canal, a short drive to Niagara-on-the-Lake and Niagara Falls, and all of the amenities our beautiful Niagara Region has to offer! You really do not want to miss out on this one!!! (id:38042)
4 - 452 Carlton Street, St. Catharines Property Overview
|
MLS® Number
|
X9372613 |
|
Property Type
|
Single Family |
|
Community Name
|
Facer |
|
CommunityFeatures
|
Pet Restrictions |
|
EquipmentType
|
None |
|
Features
|
Flat Site, Carpet Free, Laundry- Coin Operated |
|
ParkingSpaceTotal
|
1 |
|
RentalEquipmentType
|
None |
4 - 452 Carlton Street, St. Catharines Building Features
|
BathroomTotal
|
1 |
|
BedroomsAboveGround
|
1 |
|
BedroomsTotal
|
1 |
|
Amenities
|
Visitor Parking, Storage - Locker |
|
Appliances
|
Intercom, Refrigerator, Stove |
|
BasementType
|
Full |
|
ExteriorFinish
|
Brick |
|
HeatingFuel
|
Natural Gas |
|
HeatingType
|
Hot Water Radiator Heat |
|
SizeInterior
|
499 |
|
Type
|
Apartment |
4 - 452 Carlton Street, St. Catharines Land Details
|
Acreage
|
No |
|
LandscapeFeatures
|
Landscaped |
|
ZoningDescription
|
R3 |
4 - 452 Carlton Street, St. Catharines Rooms
| Floor |
Room Type |
Length |
Width |
Dimensions |
|
Main Level |
Living Room |
5.49 m |
4.17 m |
5.49 m x 4.17 m |
|
Main Level |
Dining Room |
2.92 m |
2.26 m |
2.92 m x 2.26 m |
|
Main Level |
Kitchen |
2.97 m |
2.08 m |
2.97 m x 2.08 m |
|
Main Level |
Primary Bedroom |
3.68 m |
3.12 m |
3.68 m x 3.12 m |



























