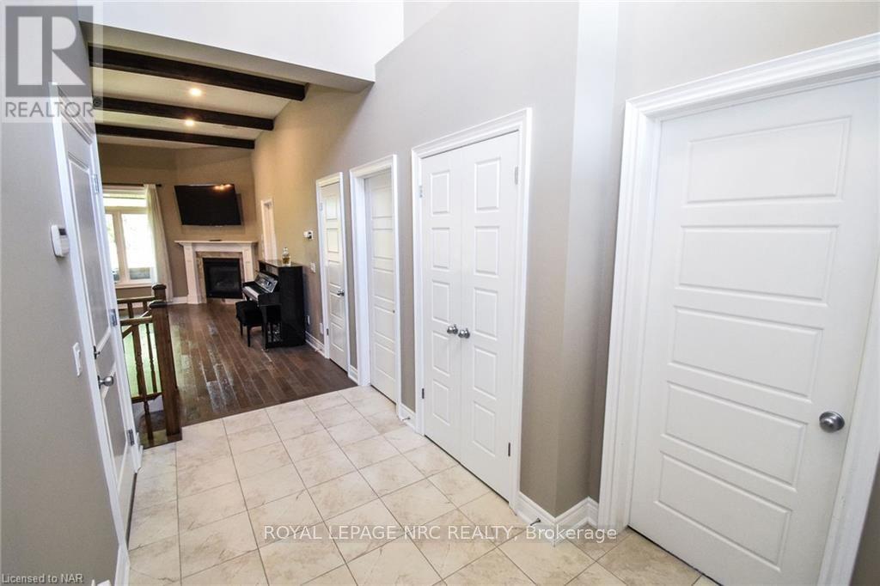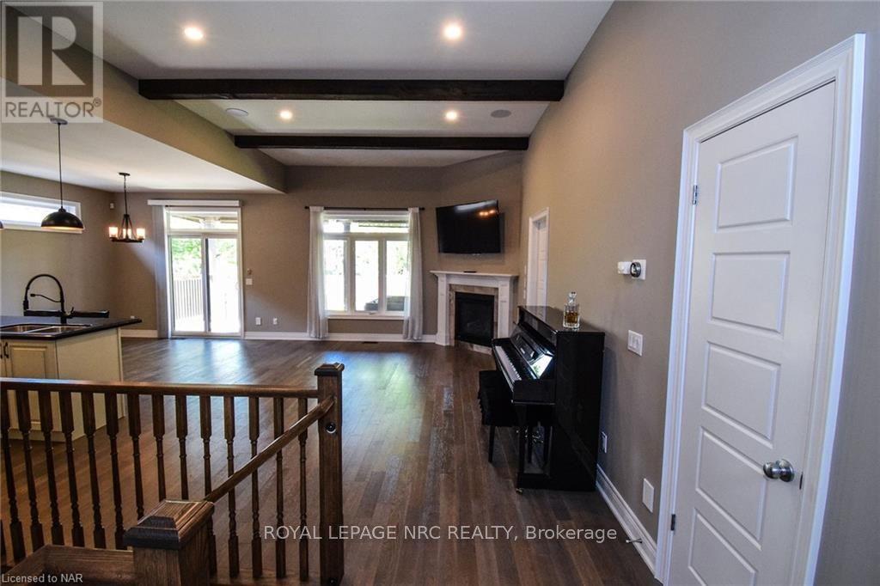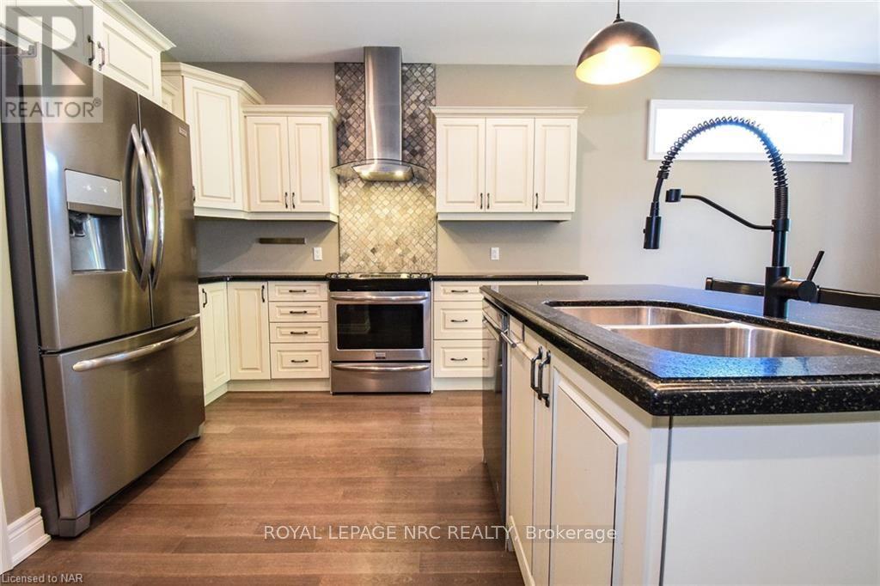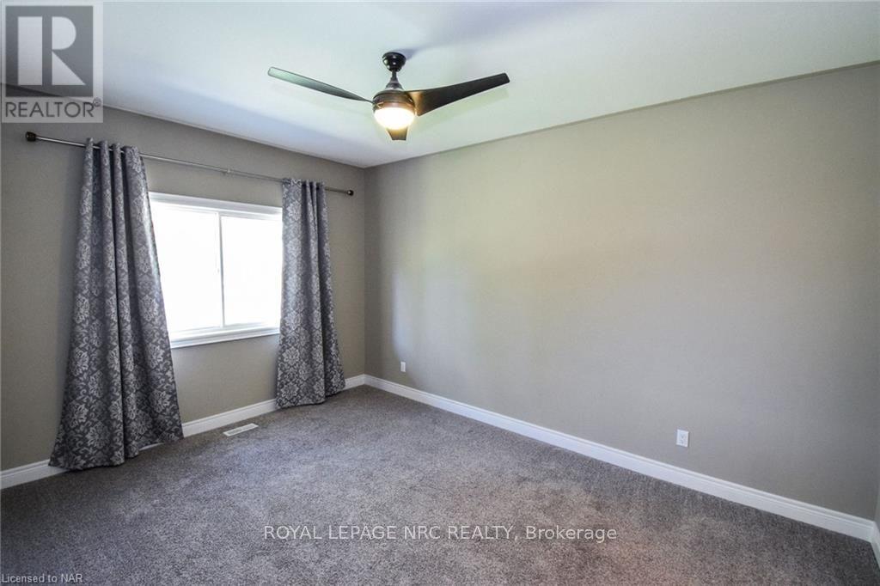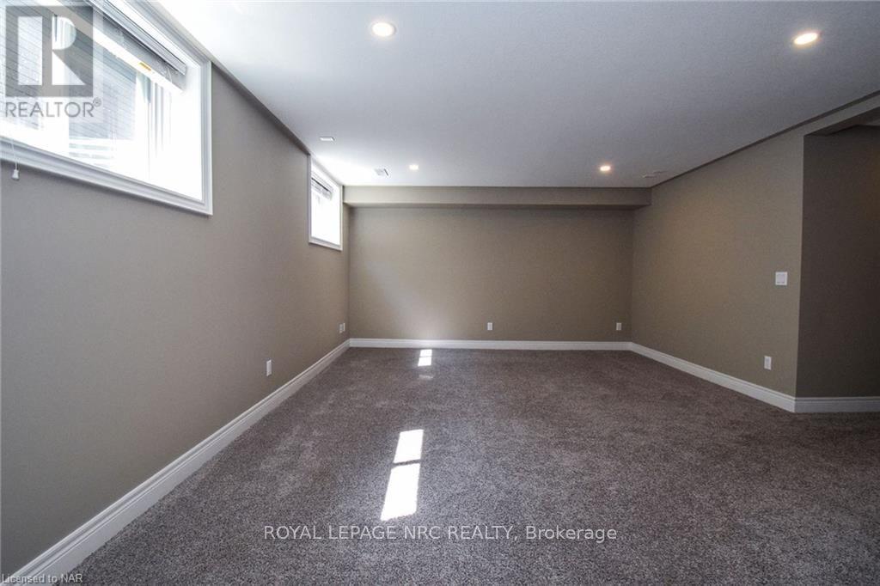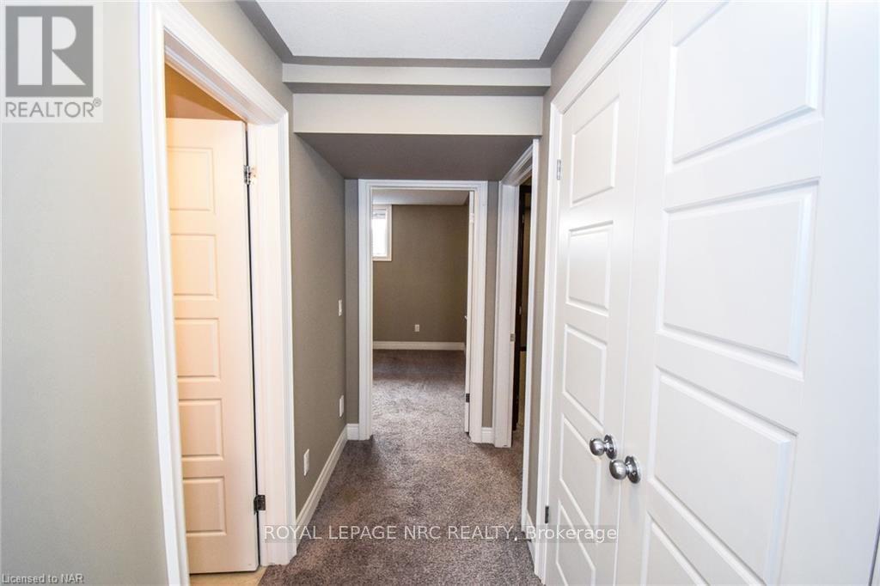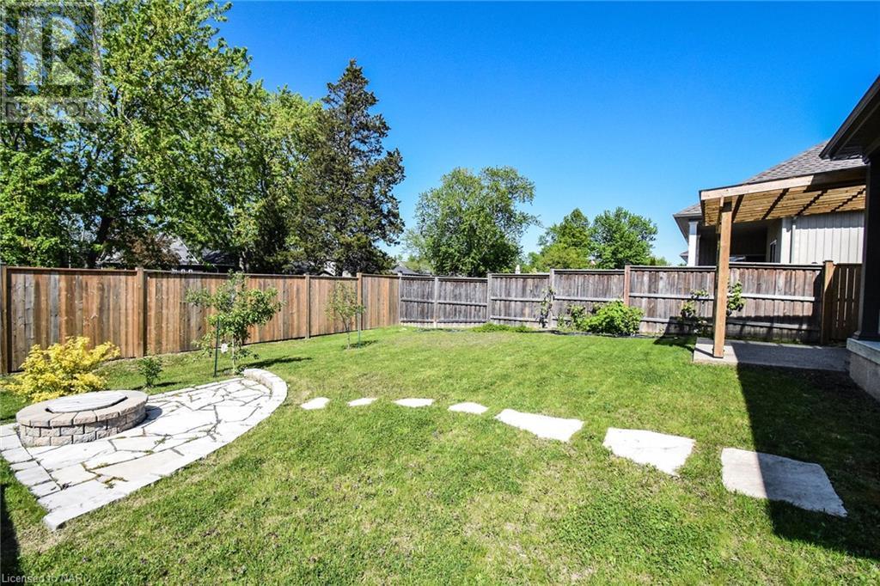3 Bedroom
3 Bathroom
Bungalow
Central Air Conditioning
Forced Air
Acreage
$815,000
BEAUTIFULLY BUILT AND KEPT BUNGALOW IN DESIRABLE NEW NEIGHBOURHOOD IN STEVENSVILLE. SPACIOUS OPEN CONCEPT MAIN FLOOR IS PERFECT FOR ENTERTAINING THE EAT IN KITCHEN HAS EASY ACCESS TO THE COVERED PATIO FOR BBQING AND OUTDOOR ENTERTAINING. (id:38042)
3990 Village Creek Drive, Fort Erie Property Overview
|
MLS® Number
|
X9411811 |
|
Property Type
|
Single Family |
|
Community Name
|
328 - Stevensville |
|
Features
|
Sump Pump |
|
ParkingSpaceTotal
|
6 |
3990 Village Creek Drive, Fort Erie Building Features
|
BathroomTotal
|
3 |
|
BedroomsAboveGround
|
2 |
|
BedroomsBelowGround
|
1 |
|
BedroomsTotal
|
3 |
|
Appliances
|
Water Heater - Tankless, Water Heater, Water Softener, Central Vacuum, Dishwasher, Dryer, Garage Door Opener, Range, Refrigerator, Stove, Washer, Window Coverings |
|
ArchitecturalStyle
|
Bungalow |
|
BasementDevelopment
|
Finished |
|
BasementType
|
Full (finished) |
|
ConstructionStyleAttachment
|
Detached |
|
CoolingType
|
Central Air Conditioning |
|
ExteriorFinish
|
Brick, Vinyl Siding |
|
FoundationType
|
Poured Concrete |
|
HeatingFuel
|
Natural Gas |
|
HeatingType
|
Forced Air |
|
StoriesTotal
|
1 |
|
Type
|
House |
|
UtilityWater
|
Municipal Water |
3990 Village Creek Drive, Fort Erie Parking
3990 Village Creek Drive, Fort Erie Land Details
|
Acreage
|
Yes |
|
Sewer
|
Sanitary Sewer |
|
SizeFrontage
|
50.07 M |
|
SizeIrregular
|
50.07 |
|
SizeTotal
|
50.0700|under 1/2 Acre |
|
SizeTotalText
|
50.0700|under 1/2 Acre |
|
ZoningDescription
|
R2 |
3990 Village Creek Drive, Fort Erie Rooms
| Floor |
Room Type |
Length |
Width |
Dimensions |
|
Basement |
Bathroom |
|
|
Measurements not available |
|
Basement |
Media |
8.23 m |
2.74 m |
8.23 m x 2.74 m |
|
Basement |
Utility Room |
4.88 m |
1.83 m |
4.88 m x 1.83 m |
|
Basement |
Recreational, Games Room |
6.4 m |
4.27 m |
6.4 m x 4.27 m |
|
Basement |
Bedroom |
4.27 m |
3.81 m |
4.27 m x 3.81 m |
|
Main Level |
Foyer |
3.96 m |
1.98 m |
3.96 m x 1.98 m |
|
Main Level |
Great Room |
5.49 m |
3.96 m |
5.49 m x 3.96 m |
|
Main Level |
Other |
6.71 m |
3.35 m |
6.71 m x 3.35 m |
|
Main Level |
Primary Bedroom |
4.57 m |
3.35 m |
4.57 m x 3.35 m |
|
Main Level |
Other |
|
|
Measurements not available |
|
Main Level |
Bathroom |
|
|
Measurements not available |
|
Main Level |
Laundry Room |
|
|
Measurements not available |
|
Main Level |
Bedroom |
3.51 m |
3.05 m |
3.51 m x 3.05 m |



