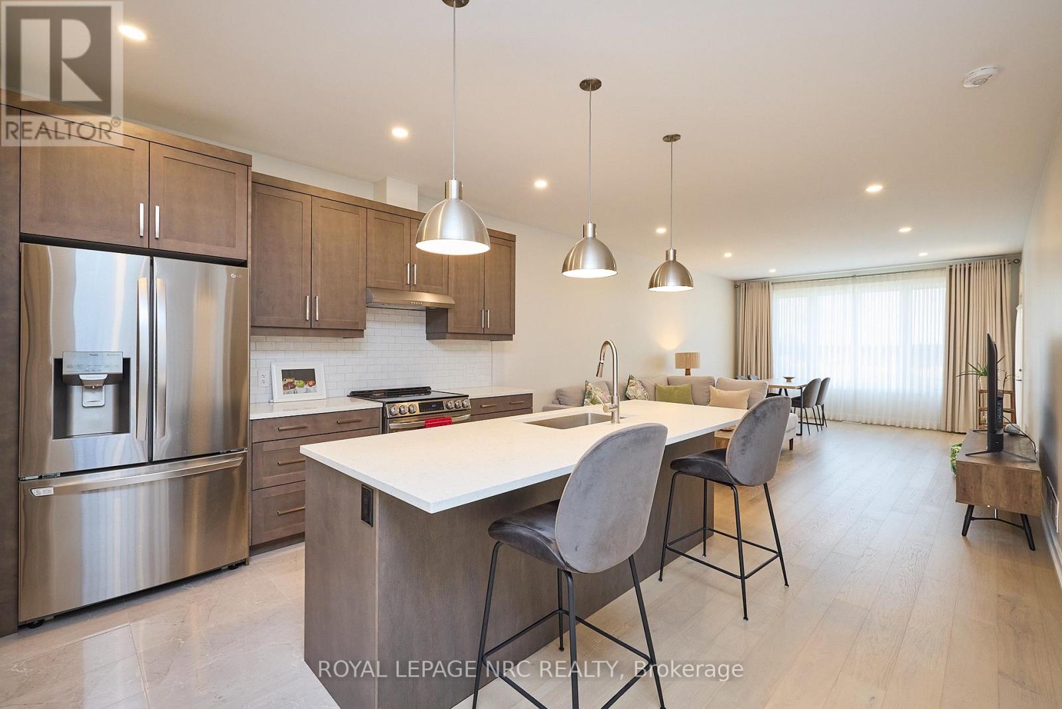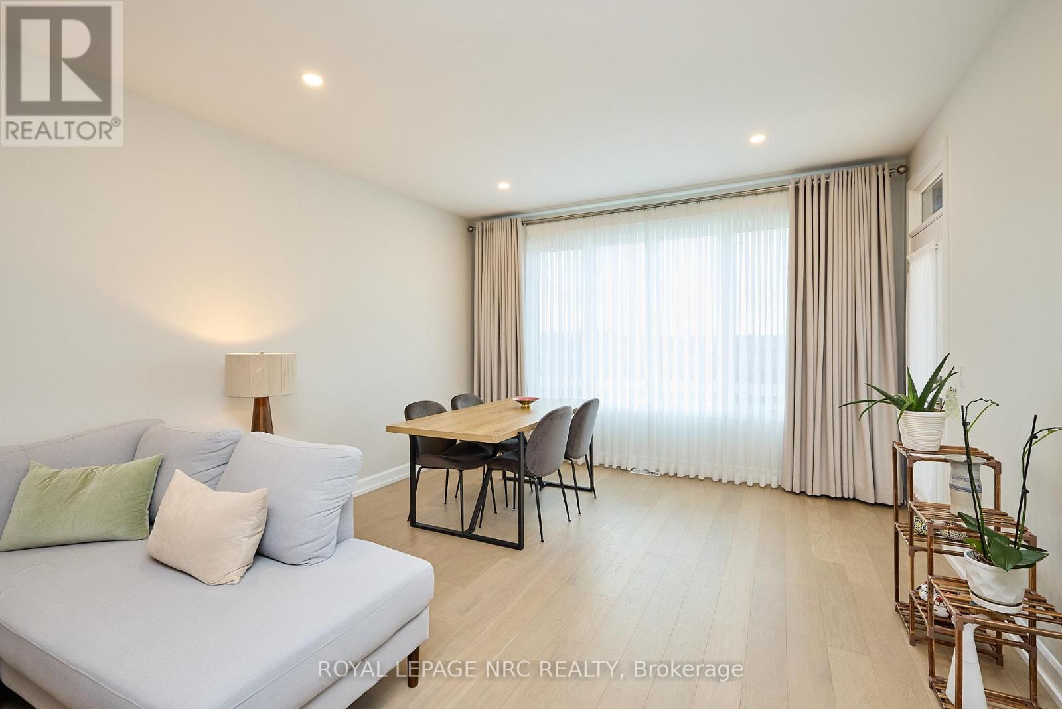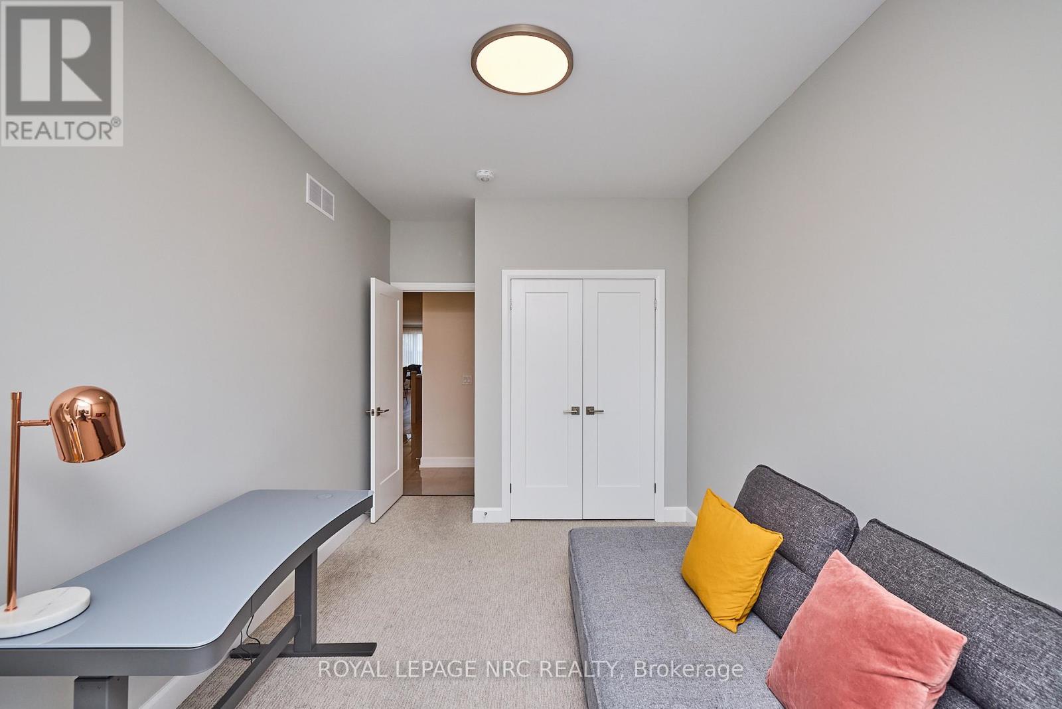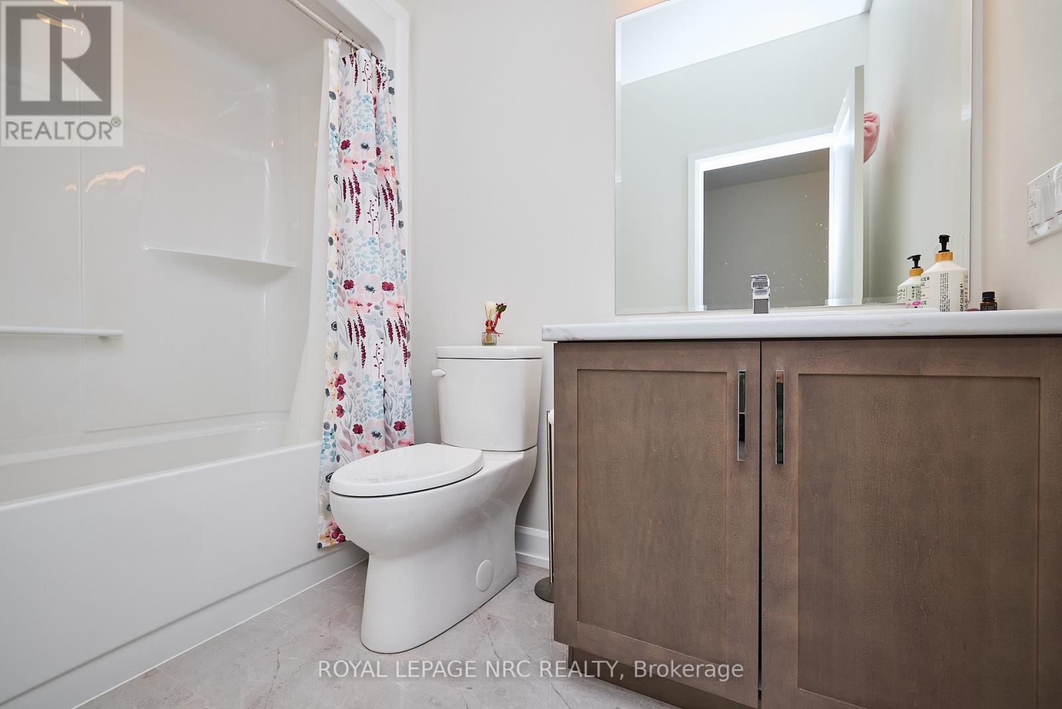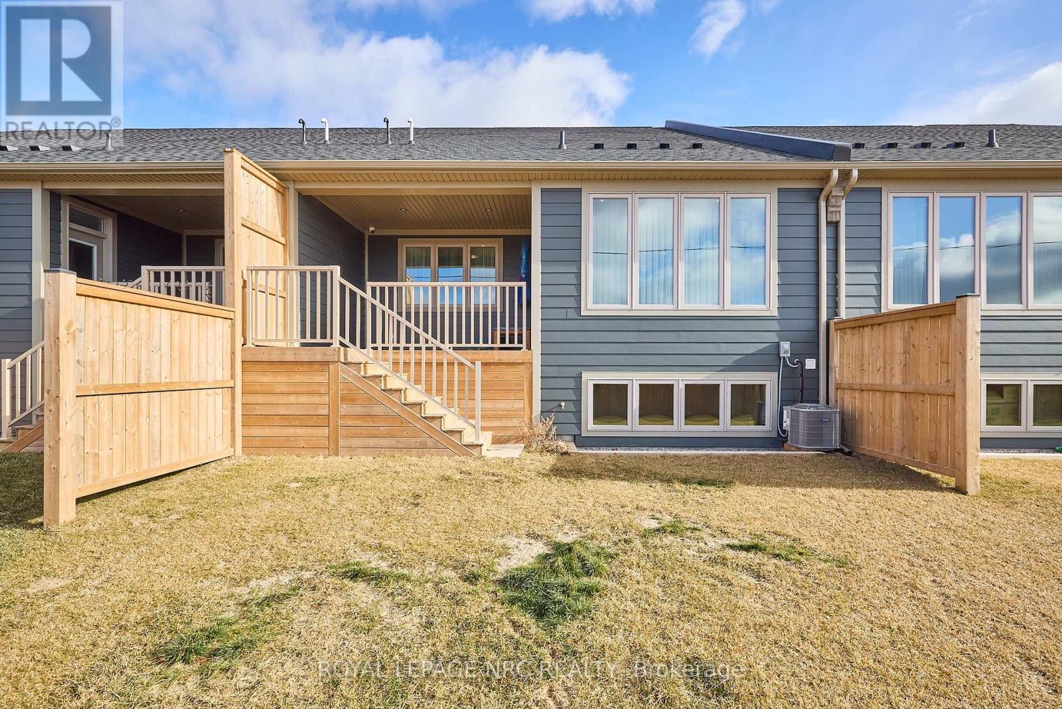2 Bedroom
2 Bathroom
1099 sq. ft
Bungalow
Central Air Conditioning, Air Exchanger
Forced Air
$2,500 Monthly
Welcome to 3935 Mitchell Crescent! This incredible Rinaldi built townhome is the rental opportunity you have been waiting for. Set in Black Creek's newest and most sought after communities - this home offers an easy going lifestyle with easy access to the QEW and all amenities. Step inside to find gleaming hardwood floors, a spacious kitchen equipped with stainless steel appliances & a walk in pantry, a nice sized family room, a large dining room, a full 4 piece bathroom and 2 generously sized bedrooms (Primary bedroom suite includes a private 5 piece ensuite bathroom and a walk-in closet. A main floor laundry closet is found just off the main foyer.The covered back deck is the perfect place to relax at the end of a productive day. The unfinished basement offers plenty of storage. Can be rented as furnished or unfurnished. Rental application, references and job letter required. Minimum 12 month lease. (id:38042)
3935 Mitchell Crescent, Fort Erie Property Overview
|
MLS® Number
|
X11911144 |
|
Property Type
|
Single Family |
|
Community Name
|
327 - Black Creek |
|
Features
|
Sump Pump |
|
ParkingSpaceTotal
|
3 |
|
Structure
|
Deck, Porch |
3935 Mitchell Crescent, Fort Erie Building Features
|
BathroomTotal
|
2 |
|
BedroomsAboveGround
|
2 |
|
BedroomsTotal
|
2 |
|
Appliances
|
Water Heater - Tankless, Dishwasher, Dryer, Garage Door Opener, Refrigerator, Stove, Washer |
|
ArchitecturalStyle
|
Bungalow |
|
BasementDevelopment
|
Unfinished |
|
BasementType
|
N/a (unfinished) |
|
ConstructionStyleAttachment
|
Attached |
|
CoolingType
|
Central Air Conditioning, Air Exchanger |
|
ExteriorFinish
|
Stone |
|
FoundationType
|
Poured Concrete |
|
HeatingFuel
|
Natural Gas |
|
HeatingType
|
Forced Air |
|
StoriesTotal
|
1 |
|
SizeInterior
|
1099 |
|
Type
|
Row / Townhouse |
|
UtilityWater
|
Municipal Water |
3935 Mitchell Crescent, Fort Erie Parking
3935 Mitchell Crescent, Fort Erie Land Details
|
Acreage
|
No |
|
Sewer
|
Sanitary Sewer |
|
SizeTotalText
|
Under 1/2 Acre |
3935 Mitchell Crescent, Fort Erie Rooms
| Floor |
Room Type |
Length |
Width |
Dimensions |
|
Main Level |
Primary Bedroom |
3.68 m |
4.62 m |
3.68 m x 4.62 m |
|
Main Level |
Bedroom 2 |
2.74 m |
3.7 m |
2.74 m x 3.7 m |
|
Main Level |
Kitchen |
3.48 m |
4.13 m |
3.48 m x 4.13 m |
|
Main Level |
Dining Room |
3.34 m |
4.13 m |
3.34 m x 4.13 m |
|
Main Level |
Family Room |
3.5 m |
4.13 m |
3.5 m x 4.13 m |
|
Main Level |
Pantry |
1.86 m |
1.55 m |
1.86 m x 1.55 m |
3935 Mitchell Crescent, Fort Erie Utilities
|
Cable
|
Available |
|
Sewer
|
Installed |

