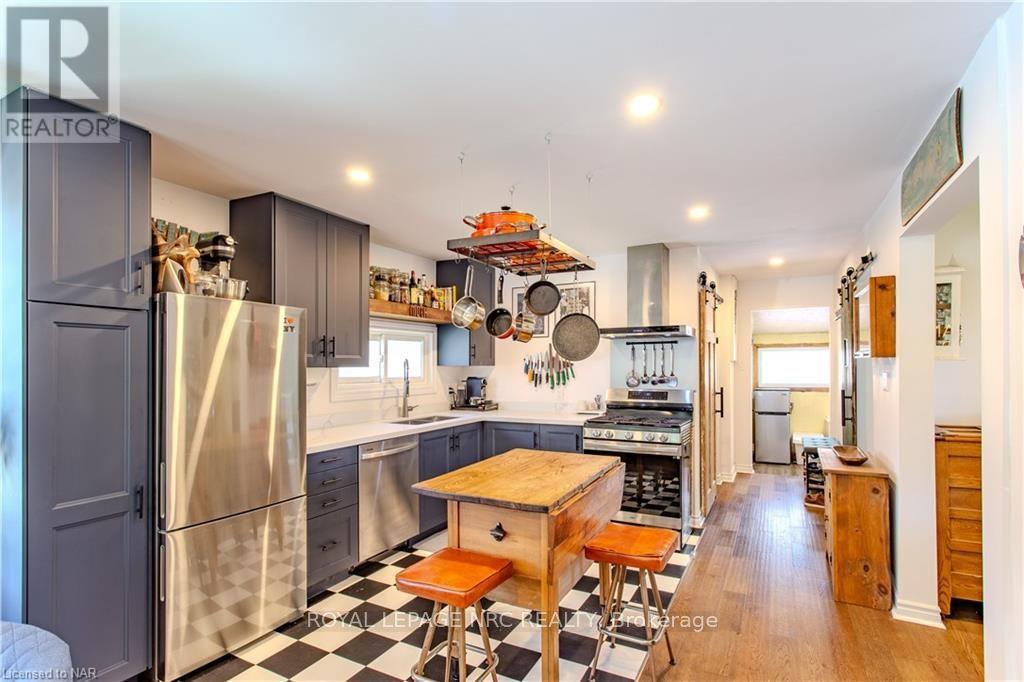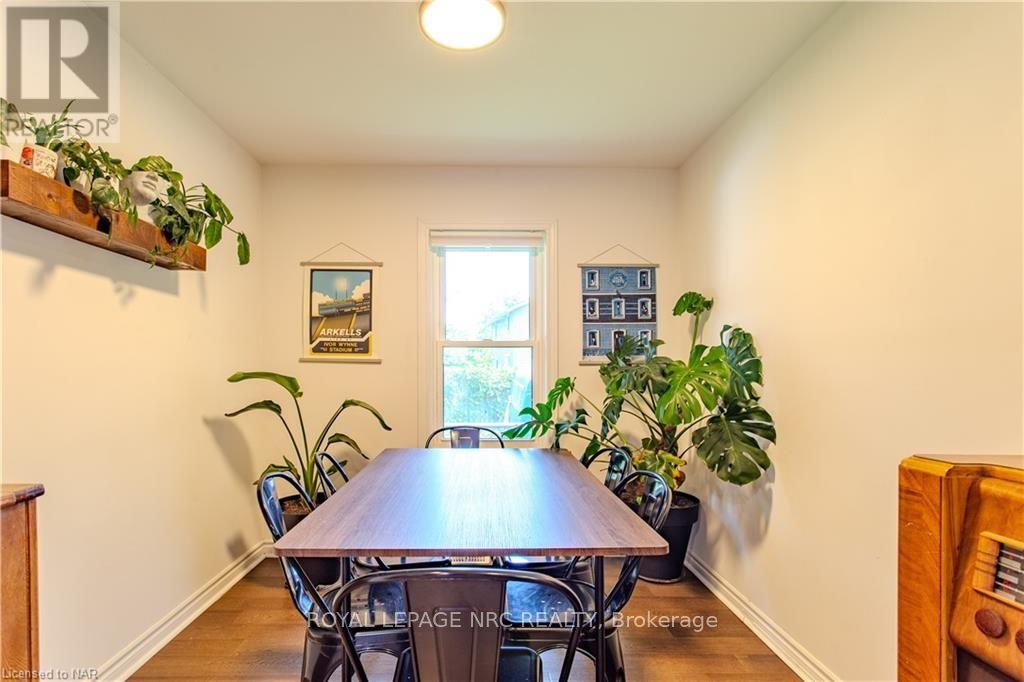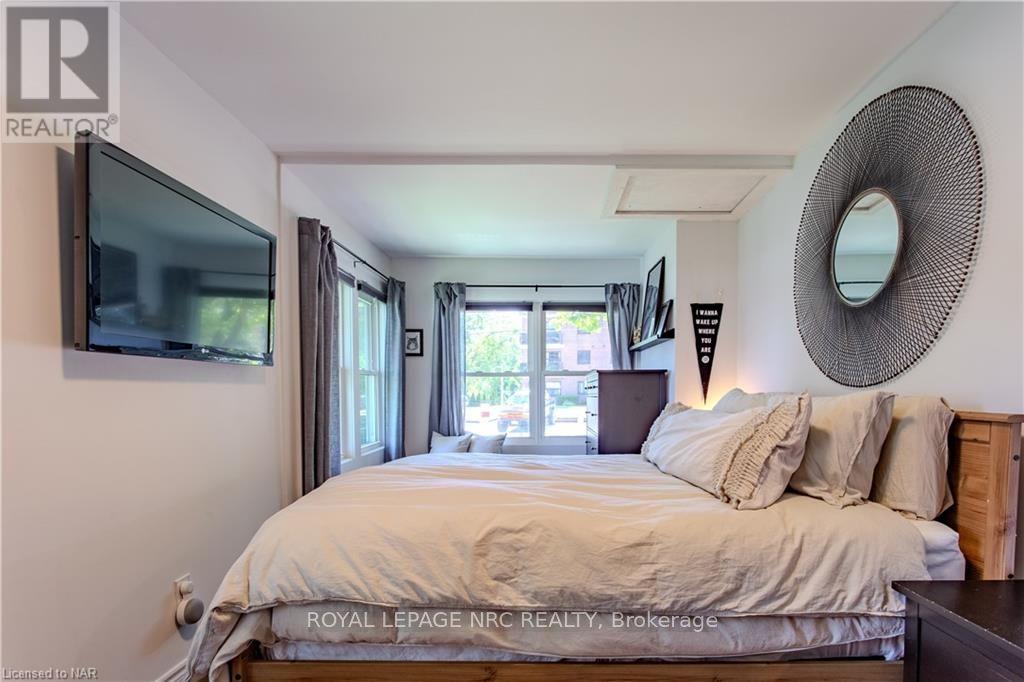2 Bedroom
1 Bathroom
Bungalow
Central Air Conditioning
Forced Air
$434,900
Discover this charming 2-bedroom, 1-bathroom bungalow nestled on a corner lot in the heart of Crystal Beach. Recently renovated, this home features an open-concept kitchen and living room, creating a welcoming space perfect for entertaining. With a new air conditioning system (2021), a roof replacement (2020), updated windows, and fresh laminate flooring, this home is designed for low maintenance. The kitchen and exterior decks are brand new and include a hot tub electrical rough-in, a gas BBQ line, and a formalized dining area that can be converted back into a third bedroom. Renovations completed in 2021/2022 include an upgraded bathroom with new flooring, a heated towel rack, and a reconfigured master bedroom that’s been made larger. The new front deck, completed in October 2023, adds to the home's charming curb appeal. Located just a short walk from shops, restaurants, and the sandy shores of Lake Erie, this bungalow offers both comfort and convenience. Book your private showing today! (id:38042)
3912 Rebstock Road, Fort Erie Property Overview
|
MLS® Number
|
X9414290 |
|
Property Type
|
Single Family |
|
Community Name
|
337 - Crystal Beach |
|
ParkingSpaceTotal
|
2 |
3912 Rebstock Road, Fort Erie Building Features
|
BathroomTotal
|
1 |
|
BedroomsAboveGround
|
2 |
|
BedroomsTotal
|
2 |
|
Appliances
|
Dishwasher, Dryer, Range, Refrigerator, Stove, Washer, Window Coverings |
|
ArchitecturalStyle
|
Bungalow |
|
BasementDevelopment
|
Unfinished |
|
BasementType
|
Crawl Space (unfinished) |
|
ConstructionStyleAttachment
|
Detached |
|
CoolingType
|
Central Air Conditioning |
|
ExteriorFinish
|
Wood |
|
FoundationType
|
Wood/piers, Block |
|
HeatingFuel
|
Natural Gas |
|
HeatingType
|
Forced Air |
|
StoriesTotal
|
1 |
|
Type
|
House |
|
UtilityWater
|
Municipal Water |
3912 Rebstock Road, Fort Erie Land Details
|
Acreage
|
No |
|
Sewer
|
Sanitary Sewer |
|
SizeDepth
|
93 Ft |
|
SizeFrontage
|
37 Ft |
|
SizeIrregular
|
37 X 93 Ft |
|
SizeTotalText
|
37 X 93 Ft|under 1/2 Acre |
|
ZoningDescription
|
R2 |
3912 Rebstock Road, Fort Erie Rooms
| Floor |
Room Type |
Length |
Width |
Dimensions |
|
Main Level |
Dining Room |
2.54 m |
2.69 m |
2.54 m x 2.69 m |
|
Main Level |
Kitchen |
3.58 m |
3.66 m |
3.58 m x 3.66 m |
|
Main Level |
Bedroom |
2.69 m |
4.9 m |
2.69 m x 4.9 m |
|
Main Level |
Bedroom |
2.62 m |
2.72 m |
2.62 m x 2.72 m |
|
Main Level |
Bathroom |
4.5 m |
2 m |
4.5 m x 2 m |
|
Main Level |
Living Room |
4.88 m |
3.61 m |
4.88 m x 3.61 m |
























