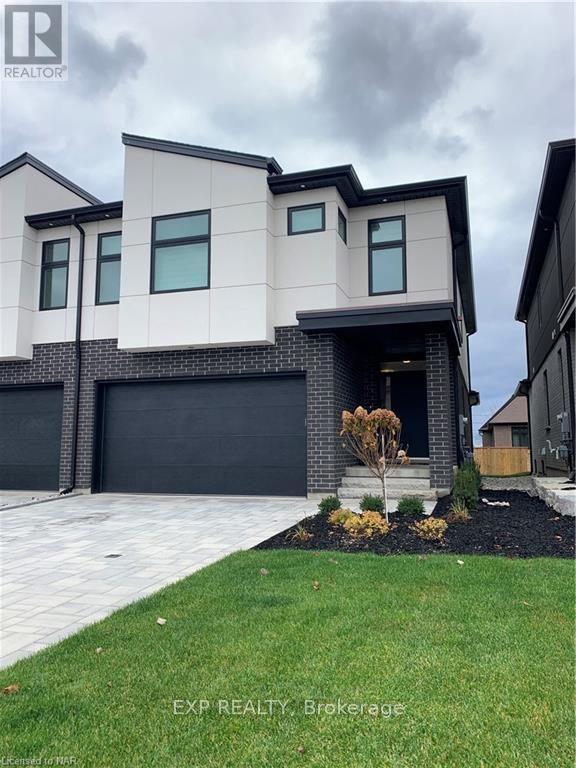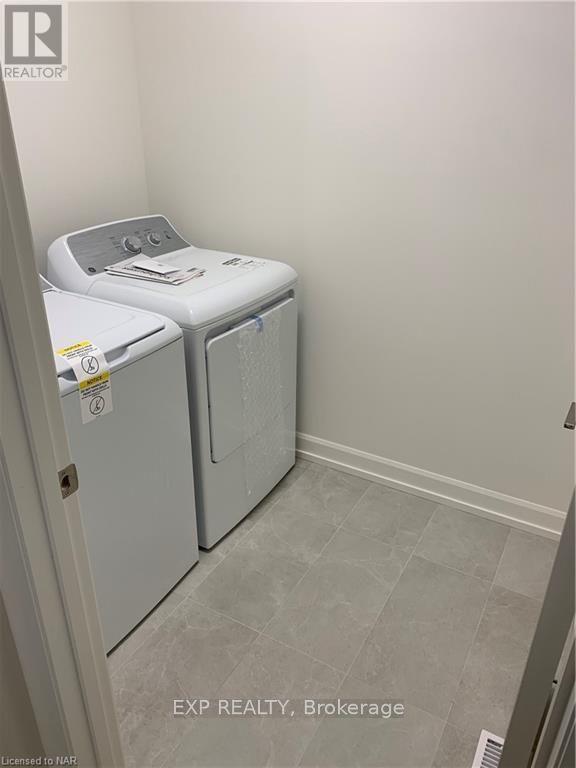3 Bedroom
3 Bathroom
Central Air Conditioning
Forced Air
Acreage
$2,550 Monthly
Ready to call this stunning brand-new two-story home your own? This beautiful modern-style residence features a charming outdoor porch, a fenced backyard, and a spacious two-car garage, along with a driveway that accommodates two additional vehicles—all situated in a newly built community. The open-concept layout seamlessly connects the kitchen, living room, and dining area on the main floor. The kitchen boasts ample cabinetry and is complemented by a convenient storage room nearby. Enjoy high ceilings throughout, adding to the home’s airy feel. The unfinished basement offers versatile storage options, perfect for your needs. Located just off the Q.E.W., this home is a mere 10 minutes from the U.S. border and Niagara Falls, and is close to the Costco/Walmart plaza in Niagara Falls. This home comes complete with brand-new appliances, including a fridge, stove, dishwasher, washer, and dryer. Don’t miss the opportunity to make this beautiful house your home! (id:38042)
3903 Mitchell Crescent, Fort Erie Property Overview
|
MLS® Number
|
X9414864 |
|
Property Type
|
Single Family |
|
Community Name
|
327 - Black Creek |
|
ParkingSpaceTotal
|
4 |
3903 Mitchell Crescent, Fort Erie Building Features
|
BathroomTotal
|
3 |
|
BedroomsAboveGround
|
3 |
|
BedroomsTotal
|
3 |
|
Appliances
|
Water Heater, Dishwasher, Dryer, Range, Refrigerator, Stove, Washer, Window Coverings |
|
BasementDevelopment
|
Unfinished |
|
BasementType
|
Full (unfinished) |
|
ConstructionStyleAttachment
|
Semi-detached |
|
CoolingType
|
Central Air Conditioning |
|
ExteriorFinish
|
Stucco, Brick |
|
FoundationType
|
Poured Concrete |
|
HalfBathTotal
|
1 |
|
HeatingFuel
|
Natural Gas |
|
HeatingType
|
Forced Air |
|
StoriesTotal
|
2 |
|
Type
|
House |
|
UtilityWater
|
Municipal Water |
3903 Mitchell Crescent, Fort Erie Parking
3903 Mitchell Crescent, Fort Erie Land Details
|
Acreage
|
Yes |
|
Sewer
|
Sanitary Sewer |
|
SizeFrontage
|
61.1 M |
|
SizeIrregular
|
61.1 |
|
SizeTotal
|
61.1000 |
|
SizeTotalText
|
61.1000 |
|
ZoningDescription
|
R1 |
3903 Mitchell Crescent, Fort Erie Rooms
| Floor |
Room Type |
Length |
Width |
Dimensions |
|
Second Level |
Laundry Room |
1.83 m |
1.52 m |
1.83 m x 1.52 m |
|
Second Level |
Bathroom |
3.35 m |
1.83 m |
3.35 m x 1.83 m |
|
Second Level |
Bathroom |
2.74 m |
0.91 m |
2.74 m x 0.91 m |
|
Second Level |
Bedroom |
4.57 m |
4.27 m |
4.57 m x 4.27 m |
|
Second Level |
Bedroom |
4.57 m |
3.35 m |
4.57 m x 3.35 m |
|
Second Level |
Bedroom |
4.57 m |
3.35 m |
4.57 m x 3.35 m |
|
Main Level |
Dining Room |
3.05 m |
3.05 m |
3.05 m x 3.05 m |
|
Main Level |
Bathroom |
1.83 m |
1.52 m |
1.83 m x 1.52 m |
|
Main Level |
Living Room |
6.1 m |
4.88 m |
6.1 m x 4.88 m |
|
Main Level |
Recreational, Games Room |
4.57 m |
2.74 m |
4.57 m x 2.74 m |
|
Main Level |
Kitchen |
3.35 m |
3.05 m |
3.35 m x 3.05 m |


















