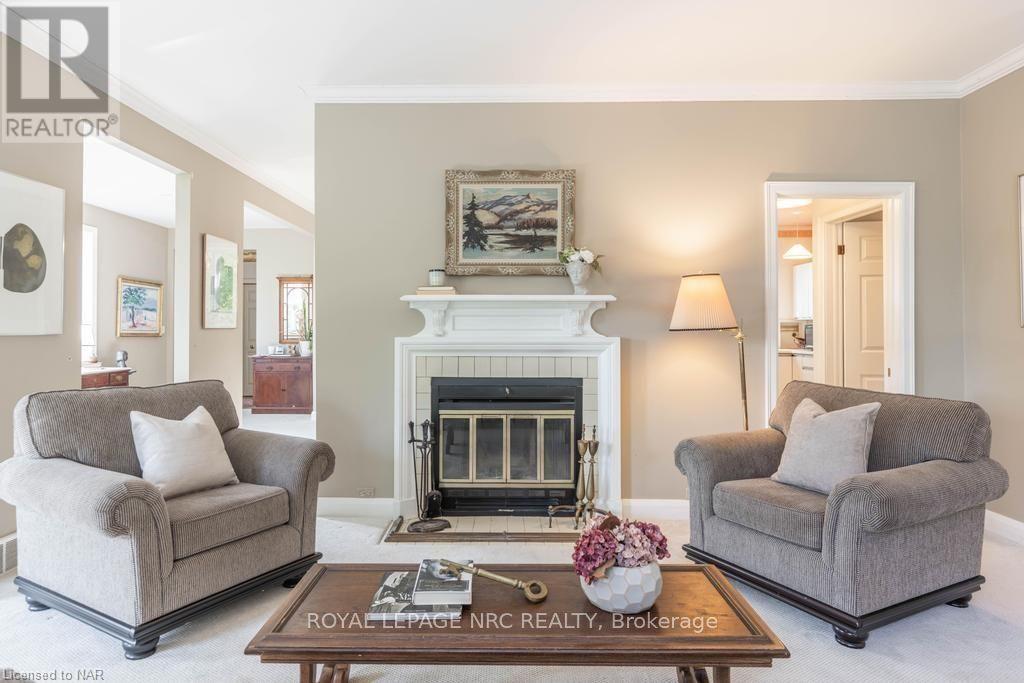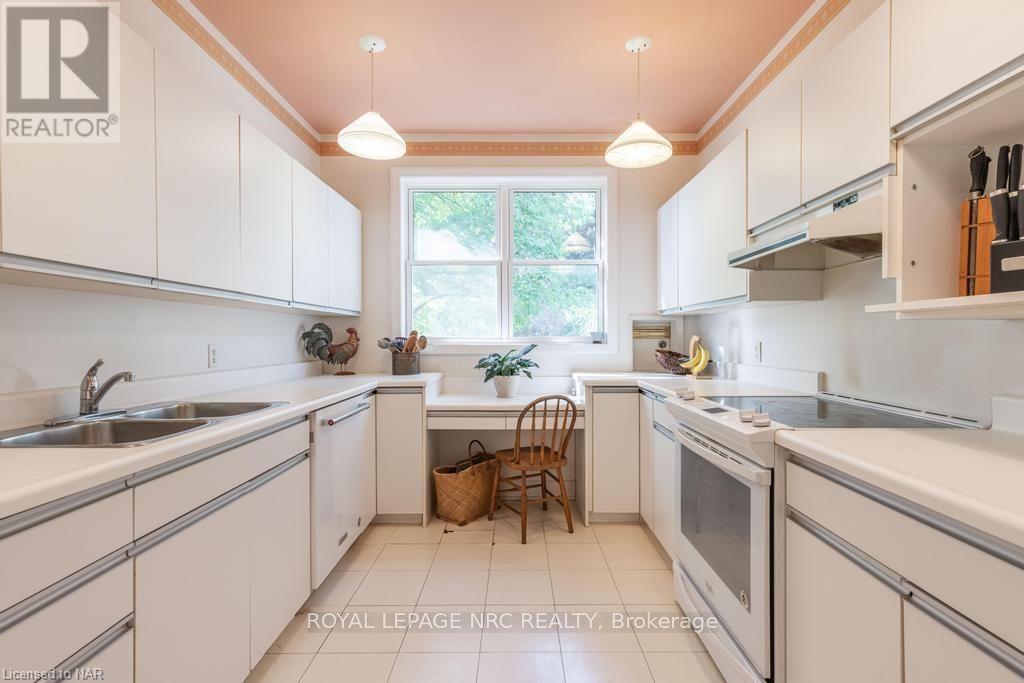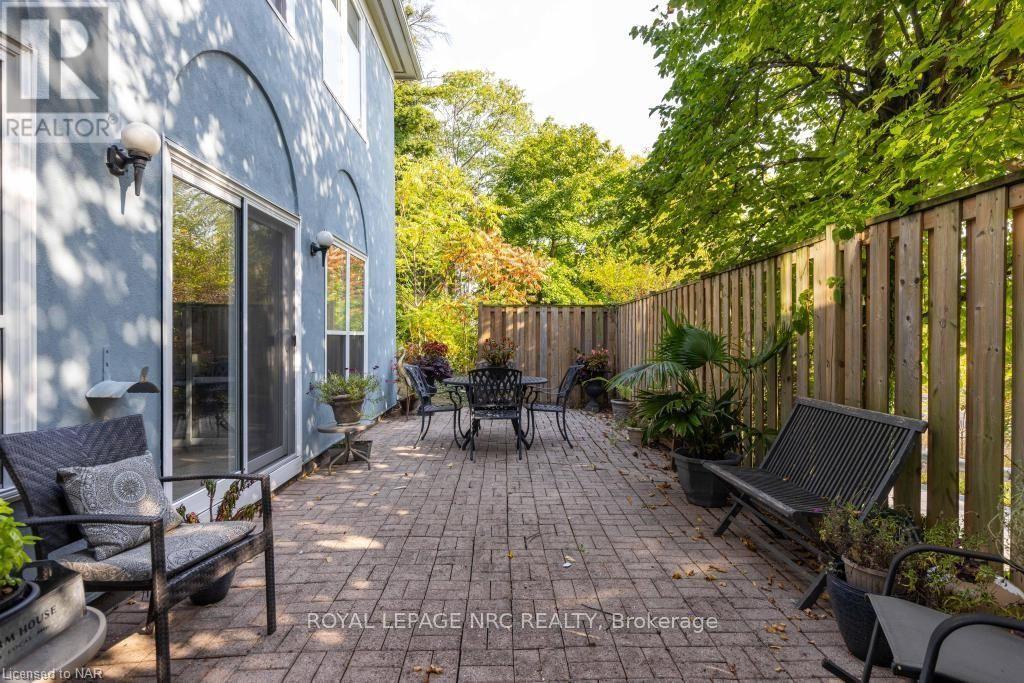3 Bedroom
2 Bathroom
Bungalow
Fireplace
Central Air Conditioning
Forced Air
$875,000
Custom built in 1984, this unique bungalow with a flexible layout that offers infinite possibilities is set on a gorgeous ravine lot located among architecturally significant homes in the desirable Yates Heritage District. Intriguing main floor features include high ceilings, a gallery with an abundance of windows, cozy family room with wet bar, wood burning fireplace and a display case with hidden storage behind. The spacious main floor bedroom with built-in bookcases could easily transition to a library/den/office. Spiral staircase leads to welcoming studio/second kitchen in the fully finished lower level (in-law suite possibilities). Two additional bedrooms, both with ensuite privilege, a den with wood burning fireplace, utility room and built-in storage complete the lower level. Outdoor living spaces include a terrace off of the lower level studio, deck off of the main floor family room and private fire pit area set among gorgeous, mature trees. Detached carport with space for 2 cars. Steps to downtown, Farmer’s Market, Montebello Park, Meridian Centre, Performing Arts Centre, 12 Mile Creek trail, restaurants and amenities. Close to Ridley College, Brock University, St. Catharines Golf Club, QEW & Hwy 406. Updates: HVAC ‘24, windows and doors ‘21, roof 10-15 yrs old, deck with permit ‘08. (id:38042)
39 Salina Street, St. Catharines Property Overview
|
MLS® Number
|
X9415250 |
|
Property Type
|
Single Family |
|
Community Name
|
451 - Downtown |
|
AmenitiesNearBy
|
Hospital |
|
ParkingSpaceTotal
|
4 |
|
Structure
|
Deck |
39 Salina Street, St. Catharines Building Features
|
BathroomTotal
|
2 |
|
BedroomsAboveGround
|
1 |
|
BedroomsBelowGround
|
2 |
|
BedroomsTotal
|
3 |
|
Appliances
|
Water Heater, Dishwasher, Dryer, Microwave, Refrigerator, Stove, Washer, Window Coverings |
|
ArchitecturalStyle
|
Bungalow |
|
BasementDevelopment
|
Finished |
|
BasementFeatures
|
Walk Out |
|
BasementType
|
N/a (finished) |
|
ConstructionStyleAttachment
|
Detached |
|
CoolingType
|
Central Air Conditioning |
|
ExteriorFinish
|
Stucco |
|
FireProtection
|
Alarm System |
|
FireplacePresent
|
Yes |
|
FireplaceTotal
|
2 |
|
FoundationType
|
Poured Concrete |
|
HeatingFuel
|
Electric |
|
HeatingType
|
Forced Air |
|
StoriesTotal
|
1 |
|
Type
|
House |
|
UtilityWater
|
Municipal Water |
39 Salina Street, St. Catharines Parking
39 Salina Street, St. Catharines Land Details
|
Acreage
|
No |
|
LandAmenities
|
Hospital |
|
Sewer
|
Sanitary Sewer |
|
SizeDepth
|
124 Ft ,7 In |
|
SizeFrontage
|
80 Ft |
|
SizeIrregular
|
80 X 124.6 Ft |
|
SizeTotalText
|
80 X 124.6 Ft|under 1/2 Acre |
|
ZoningDescription
|
R1 |
39 Salina Street, St. Catharines Rooms
| Floor |
Room Type |
Length |
Width |
Dimensions |
|
Lower Level |
Bedroom |
5.26 m |
3.66 m |
5.26 m x 3.66 m |
|
Lower Level |
Bedroom |
5.18 m |
3.66 m |
5.18 m x 3.66 m |
|
Lower Level |
Bathroom |
|
|
Measurements not available |
|
Lower Level |
Utility Room |
3.73 m |
3.4 m |
3.73 m x 3.4 m |
|
Lower Level |
Den |
7.09 m |
3.4 m |
7.09 m x 3.4 m |
|
Lower Level |
Kitchen |
6.55 m |
4.06 m |
6.55 m x 4.06 m |
|
Main Level |
Foyer |
2.67 m |
1.73 m |
2.67 m x 1.73 m |
|
Main Level |
Sunroom |
10.06 m |
2.57 m |
10.06 m x 2.57 m |
|
Main Level |
Family Room |
4.72 m |
5.33 m |
4.72 m x 5.33 m |
|
Main Level |
Dining Room |
4.39 m |
3.96 m |
4.39 m x 3.96 m |
|
Main Level |
Kitchen |
3.96 m |
2.87 m |
3.96 m x 2.87 m |
|
Main Level |
Primary Bedroom |
6.71 m |
4.17 m |
6.71 m x 4.17 m |
|
Main Level |
Bathroom |
|
|
Measurements not available |






































