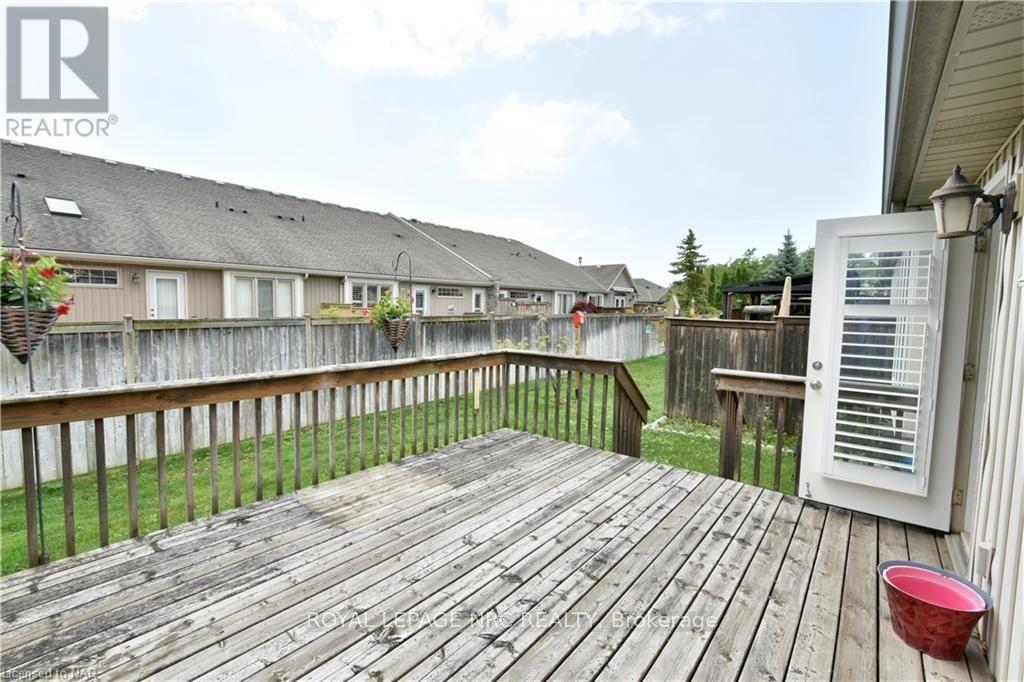39 - 605 Welland Avenue St. Catharines, Ontario L2M 7Z7
2 Bedroom
3 Bathroom
Bungalow
Central Air Conditioning
Forced Air
$659,000Maintenance, Common Area Maintenance
$210 Monthly
Maintenance, Common Area Maintenance
$210 MonthlyForest Grove bungalow townhome. This 2 bedroom vacant land condo has a great layout. Large living space with vaulted ceiling, Kitchen with island and pantry, main floor laundry, Primary with walk-in closet and 3-piece bath, a 4-piece main bath and front den or second bedroom. The basement is partially finished with a living room, media spaces, 2-piece bath and storage. Great location near bus routes, shopping, dining and more. (id:38042)
39 - 605 Welland Avenue, St. Catharines Property Overview
| MLS® Number | X9412120 |
| Property Type | Single Family |
| Community Name | 444 - Carlton/Bunting |
| CommunityFeatures | Pet Restrictions |
| EquipmentType | Water Heater |
| Features | Flat Site |
| ParkingSpaceTotal | 2 |
| RentalEquipmentType | Water Heater |
| Structure | Deck, Porch |
39 - 605 Welland Avenue, St. Catharines Building Features
| BathroomTotal | 3 |
| BedroomsAboveGround | 2 |
| BedroomsTotal | 2 |
| Amenities | Visitor Parking |
| Appliances | Water Heater, Dishwasher, Dryer, Refrigerator, Stove, Washer |
| ArchitecturalStyle | Bungalow |
| BasementDevelopment | Partially Finished |
| BasementType | Full (partially Finished) |
| ConstructionStyleAttachment | Attached |
| CoolingType | Central Air Conditioning |
| ExteriorFinish | Brick, Vinyl Siding |
| FoundationType | Poured Concrete |
| HalfBathTotal | 1 |
| HeatingType | Forced Air |
| StoriesTotal | 1 |
| Type | Row / Townhouse |
| UtilityWater | Municipal Water |
39 - 605 Welland Avenue, St. Catharines Parking
| Attached Garage |
39 - 605 Welland Avenue, St. Catharines Land Details
| Acreage | No |
| Sewer | Sanitary Sewer |
| ZoningDescription | R |
39 - 605 Welland Avenue, St. Catharines Rooms
| Floor | Room Type | Length | Width | Dimensions |
|---|---|---|---|---|
| Basement | Family Room | 4.75 m | 4.7 m | 4.75 m x 4.7 m |
| Basement | Media | 3.48 m | 3 m | 3.48 m x 3 m |
| Basement | Office | 3.43 m | 2.74 m | 3.43 m x 2.74 m |
| Basement | Other | 4.62 m | 6.4 m | 4.62 m x 6.4 m |
| Main Level | Living Room | 4.65 m | 5.82 m | 4.65 m x 5.82 m |
| Main Level | Kitchen | 3.66 m | 3.96 m | 3.66 m x 3.96 m |
| Main Level | Bedroom | 2.95 m | 3.35 m | 2.95 m x 3.35 m |
| Main Level | Primary Bedroom | 4.83 m | 3.76 m | 4.83 m x 3.76 m |


































