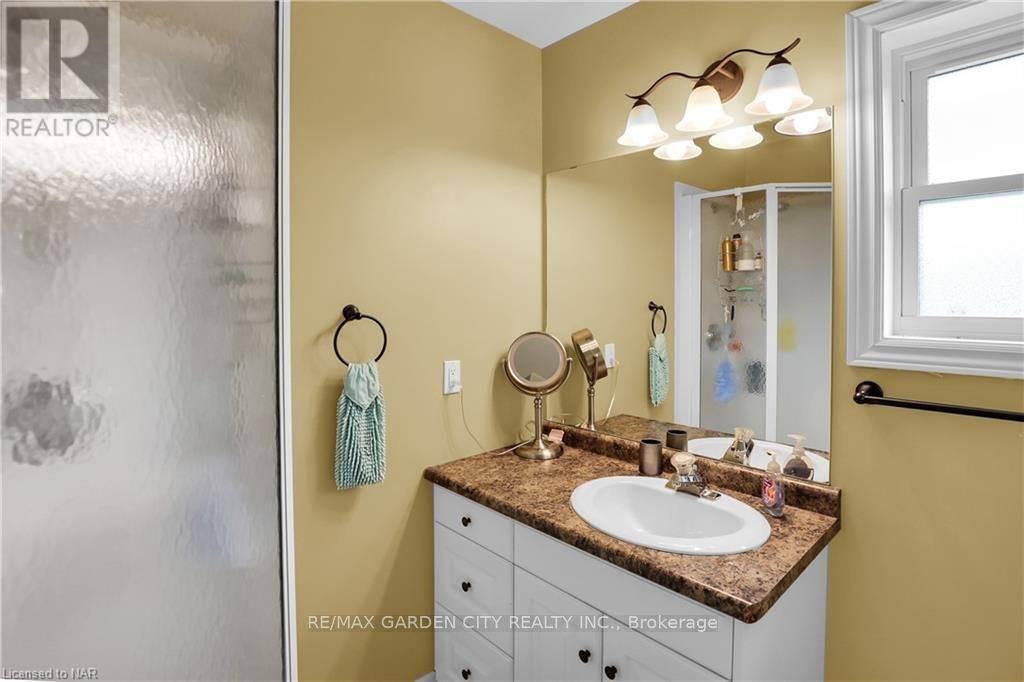5 Bedroom
4 Bathroom
Fireplace
Central Air Conditioning
Forced Air
$1,299,000
Wonderful opportunity for your family to thrive in the popular Jordan Village area. Huge city property steps from the newly refreshed Jordan Main Street, offering shopping and dining delights known throughout the Golden Horseshoe. Offering 5 bedrooms, 3.5 baths, double garage, deck and grand yard for the whole family to enjoy. Loaded with quality updates including steel roof (2021), deck (21), hot tub (21), furnace and AC (19), flooring (20), asphalt driveway (22), gardens (24), windows (23), blinds on main floor (23) plus hot water on demand. Finished basement adds to versatility. With the work on 19th street almost completed, this is a great time to make this beauty Your Niagara Home. (id:38042)
3869 19th Street, Lincoln Property Overview
|
MLS® Number
|
X9412260 |
|
Property Type
|
Single Family |
|
Community Name
|
980 - Lincoln-Jordan/Vineland |
|
EquipmentType
|
Water Heater - Tankless |
|
Features
|
Level, Sump Pump |
|
ParkingSpaceTotal
|
8 |
|
RentalEquipmentType
|
Water Heater - Tankless |
|
Structure
|
Deck, Porch |
3869 19th Street, Lincoln Building Features
|
BathroomTotal
|
4 |
|
BedroomsAboveGround
|
4 |
|
BedroomsBelowGround
|
1 |
|
BedroomsTotal
|
5 |
|
Appliances
|
Water Purifier, Water Heater, Dishwasher, Dryer, Garage Door Opener, Microwave, Refrigerator, Stove, Washer |
|
BasementDevelopment
|
Finished |
|
BasementType
|
Full (finished) |
|
ConstructionStyleAttachment
|
Detached |
|
CoolingType
|
Central Air Conditioning |
|
ExteriorFinish
|
Brick, Vinyl Siding |
|
FireplacePresent
|
Yes |
|
FireplaceTotal
|
1 |
|
FoundationType
|
Poured Concrete |
|
HalfBathTotal
|
1 |
|
HeatingFuel
|
Natural Gas |
|
HeatingType
|
Forced Air |
|
StoriesTotal
|
2 |
|
Type
|
House |
|
UtilityWater
|
Municipal Water |
3869 19th Street, Lincoln Parking
3869 19th Street, Lincoln Land Details
|
Acreage
|
No |
|
Sewer
|
Sanitary Sewer |
|
SizeDepth
|
200 Ft |
|
SizeFrontage
|
66 Ft ,8 In |
|
SizeIrregular
|
66.67 X 200 Ft |
|
SizeTotalText
|
66.67 X 200 Ft|under 1/2 Acre |
|
ZoningDescription
|
R1 |
3869 19th Street, Lincoln Rooms
| Floor |
Room Type |
Length |
Width |
Dimensions |
|
Second Level |
Bathroom |
2.35 m |
1.56 m |
2.35 m x 1.56 m |
|
Second Level |
Primary Bedroom |
4.8 m |
3.7 m |
4.8 m x 3.7 m |
|
Second Level |
Bedroom |
4.24 m |
3.68 m |
4.24 m x 3.68 m |
|
Second Level |
Bedroom |
4.11 m |
2.99 m |
4.11 m x 2.99 m |
|
Second Level |
Bedroom |
3.47 m |
2.84 m |
3.47 m x 2.84 m |
|
Second Level |
Bathroom |
3.35 m |
1.86 m |
3.35 m x 1.86 m |
|
Basement |
Family Room |
7.21 m |
4.16 m |
7.21 m x 4.16 m |
|
Basement |
Bathroom |
2.99 m |
1.49 m |
2.99 m x 1.49 m |
|
Main Level |
Kitchen |
4.26 m |
3.14 m |
4.26 m x 3.14 m |
|
Main Level |
Great Room |
7.34 m |
4.21 m |
7.34 m x 4.21 m |
|
Main Level |
Dining Room |
4.21 m |
3.14 m |
4.21 m x 3.14 m |
|
Main Level |
Bathroom |
1.83 m |
1.52 m |
1.83 m x 1.52 m |










































