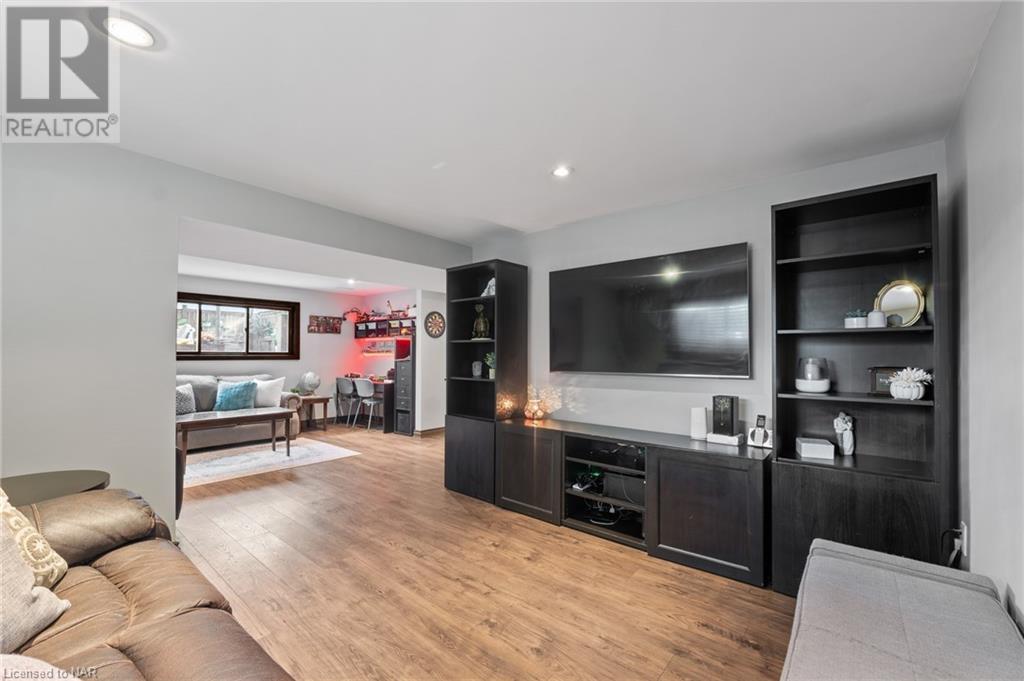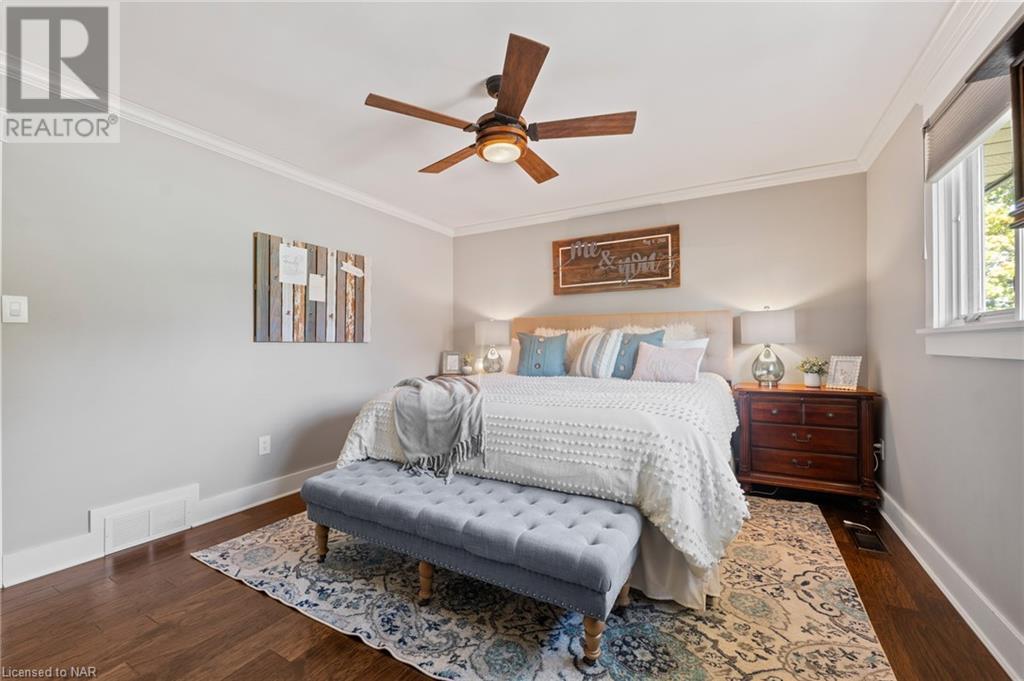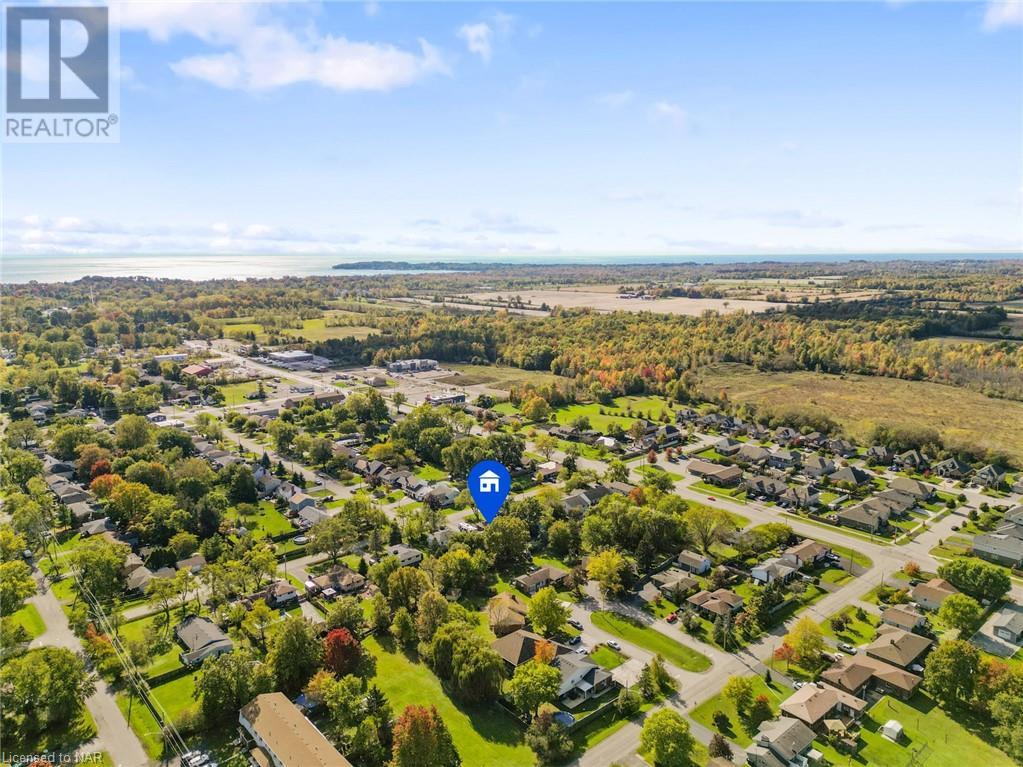3 Bedroom
2 Bathroom
1188 sqft sq. ft
Fireplace
Central Air Conditioning
Forced Air
Landscaped
$699,900
Are you ready to move into your dream home, hang your keys by the door, kick off your shoes, and unwind after a long day? Look no further than 3838 Summit Ave! This beautifully updated 3-bedroom, 2-bath, 4-level backsplit is just a short stroll from downtown Ridgeway, with its shops, restaurants, schools, and the Friendship Trail. This incredible home features numerous recent upgrades, including a new roof and eaves (2021), a new furnace and A/C (2023), and stunning poured stamped concrete (2021). You'll love the fantastic entertainer's patio, complete with a hot tub (included, 2020) and a new gas stove (2024). The interior boasts engineered hardwood flooring throughout, custom trim work, and an open-concept main level. The spacious, tranquil fenced yard, adorned with mature trees, features a two-level tree fort that's perfect for kids and the young at heart, as well as beautifully landscaped gardens. Plus, the large paved driveway offers ample space for trailer or boat parking. The homeowners take great pride in their property, and you'll feel that warmth as soon as you step through the front door. (id:38042)
3838 Summit Avenue, Ridgeway Property Overview
|
MLS® Number
|
40662482 |
|
Property Type
|
Single Family |
|
AmenitiesNearBy
|
Place Of Worship, Playground |
|
EquipmentType
|
Water Heater |
|
Features
|
Paved Driveway, Sump Pump |
|
ParkingSpaceTotal
|
6 |
|
RentalEquipmentType
|
Water Heater |
|
Structure
|
Porch |
3838 Summit Avenue, Ridgeway Building Features
|
BathroomTotal
|
2 |
|
BedroomsAboveGround
|
3 |
|
BedroomsTotal
|
3 |
|
Appliances
|
Dishwasher, Dryer, Oven - Built-in, Refrigerator, Washer, Microwave Built-in, Gas Stove(s), Window Coverings, Hot Tub |
|
BasementDevelopment
|
Finished |
|
BasementType
|
Full (finished) |
|
ConstructedDate
|
1982 |
|
ConstructionStyleAttachment
|
Detached |
|
CoolingType
|
Central Air Conditioning |
|
ExteriorFinish
|
Brick, Vinyl Siding |
|
FireplaceFuel
|
Electric |
|
FireplacePresent
|
Yes |
|
FireplaceTotal
|
1 |
|
FireplaceType
|
Other - See Remarks |
|
HeatingFuel
|
Natural Gas |
|
HeatingType
|
Forced Air |
|
SizeInterior
|
1188 Sqft |
|
Type
|
House |
|
UtilityWater
|
Municipal Water |
3838 Summit Avenue, Ridgeway Parking
3838 Summit Avenue, Ridgeway Land Details
|
Acreage
|
No |
|
FenceType
|
Fence |
|
LandAmenities
|
Place Of Worship, Playground |
|
LandscapeFeatures
|
Landscaped |
|
Sewer
|
Municipal Sewage System |
|
SizeDepth
|
125 Ft |
|
SizeFrontage
|
80 Ft |
|
SizeTotalText
|
1/2 - 1.99 Acres |
|
ZoningDescription
|
R1 |
3838 Summit Avenue, Ridgeway Rooms
| Floor |
Room Type |
Length |
Width |
Dimensions |
|
Second Level |
4pc Bathroom |
|
|
10'1'' x 5'2'' |
|
Second Level |
Bedroom |
|
|
12'6'' x 7'10'' |
|
Second Level |
Bedroom |
|
|
9'0'' x 8'3'' |
|
Second Level |
Primary Bedroom |
|
|
12'5'' x 14'5'' |
|
Basement |
Utility Room |
|
|
Measurements not available |
|
Basement |
Other |
|
|
Measurements not available |
|
Basement |
Workshop |
|
|
Measurements not available |
|
Basement |
Laundry Room |
|
|
9'3'' x 13'7'' |
|
Lower Level |
4pc Bathroom |
|
|
5'10'' x 11'8'' |
|
Lower Level |
Media |
|
|
11'8'' x 12'10'' |
|
Lower Level |
Recreation Room |
|
|
15'9'' x 12'10'' |
|
Main Level |
Living Room |
|
|
10'11'' x 17'1'' |
|
Main Level |
Kitchen |
|
|
13'6'' x 20'3'' |




































