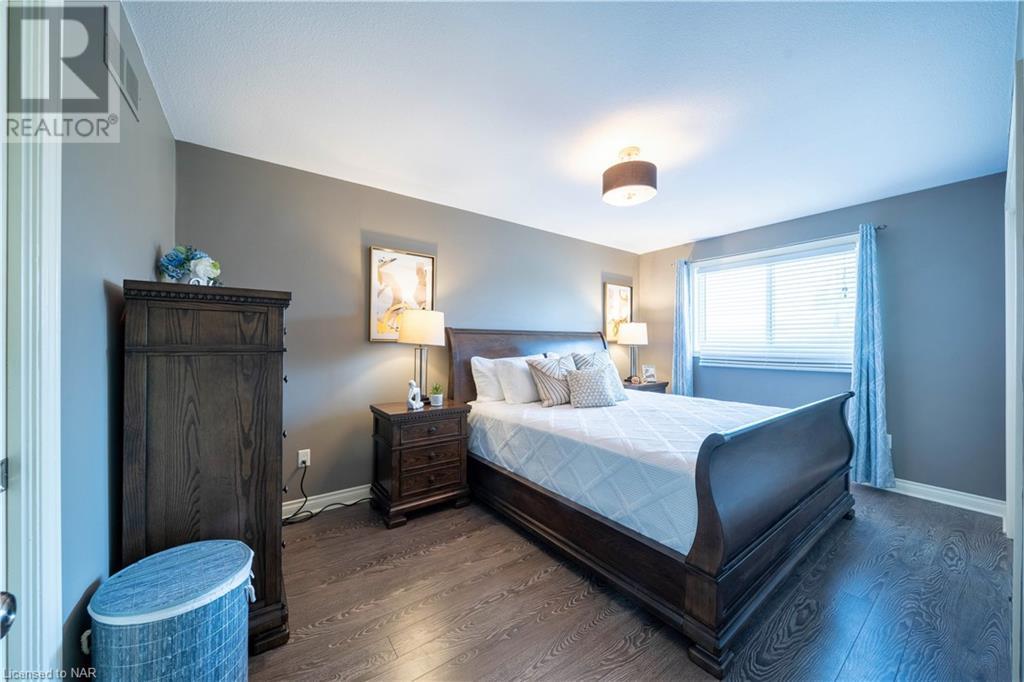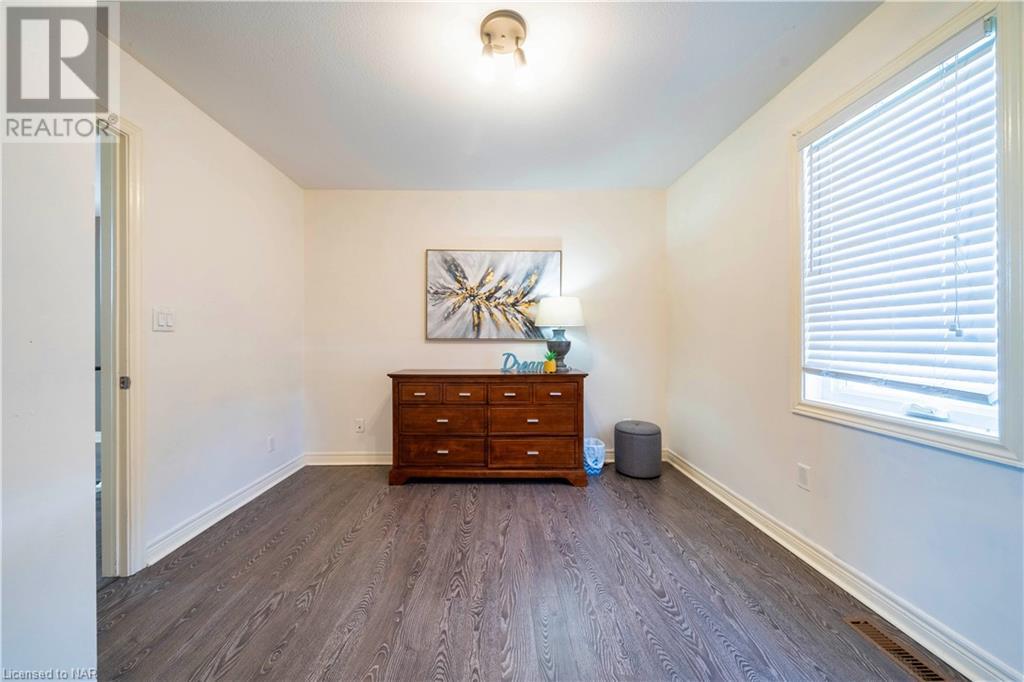3 Bedroom
2 Bathroom
1874 sqft sq. ft
2 Level
Fireplace
Central Air Conditioning
Forced Air
$899,000
Discover the charm of this stunning two-storey family home, perfectly situated in a highly desirable neighborhood. From the moment you arrive, you’ll be captivated by its attractive curb appeal, featuring a classic brick facade, a double driveway, and a welcoming walkway that leads you to the inviting front foyer. Step inside to an open-concept layout that effortlessly combines elegance and comfort. The sunken living room is a standout, with its soaring ceiling, cozy fireplace, and skylights that fill the space with natural light. At the back of the home, the bright kitchen and dining area offer a chef’s paradise, complete with custom cabinetry and stainless steel appliances. A sliding door leads to a beautifully landscaped, fully fenced backyard with mature trees, gardens, decks, and a shed—perfect for outdoor relaxation and entertaining. ** NEW Roof was updated in 2023 ** Upstairs, you’ll find three sunlit bedrooms that share a well-appointed 3-piece bathroom. The main floor features a convenient 2-piece bathroom, an office, and a laundry room with direct access to the garage, providing ample storage options. The lower level offers a large unfinished area, ideal for customization or extra storage. This meticulously maintained home offers a perfect blend of comfort, style, and tranquility. Don’t miss your opportunity to make it yours! (id:38042)
3829 Northwood Drive, Niagara Falls Open House
3829 Northwood Drive, Niagara Falls has an upcoming open house.
Starts at:
2:00 pm
Ends at:
4:00 pm
3829 Northwood Drive, Niagara Falls Property Overview
|
MLS® Number
|
40644152 |
|
Property Type
|
Single Family |
|
AmenitiesNearBy
|
Park, Schools |
|
CommunityFeatures
|
Quiet Area |
|
EquipmentType
|
Water Heater |
|
Features
|
Cul-de-sac, Paved Driveway |
|
ParkingSpaceTotal
|
6 |
|
RentalEquipmentType
|
Water Heater |
3829 Northwood Drive, Niagara Falls Building Features
|
BathroomTotal
|
2 |
|
BedroomsAboveGround
|
3 |
|
BedroomsTotal
|
3 |
|
Appliances
|
Dishwasher, Dryer, Refrigerator, Stove, Washer |
|
ArchitecturalStyle
|
2 Level |
|
BasementDevelopment
|
Unfinished |
|
BasementType
|
Full (unfinished) |
|
ConstructedDate
|
1990 |
|
ConstructionStyleAttachment
|
Detached |
|
CoolingType
|
Central Air Conditioning |
|
ExteriorFinish
|
Brick, Vinyl Siding |
|
FireplacePresent
|
Yes |
|
FireplaceTotal
|
1 |
|
FoundationType
|
Poured Concrete |
|
HalfBathTotal
|
1 |
|
HeatingFuel
|
Natural Gas |
|
HeatingType
|
Forced Air |
|
StoriesTotal
|
2 |
|
SizeInterior
|
1874 Sqft |
|
Type
|
House |
|
UtilityWater
|
Municipal Water |
3829 Northwood Drive, Niagara Falls Parking
3829 Northwood Drive, Niagara Falls Land Details
|
Acreage
|
No |
|
LandAmenities
|
Park, Schools |
|
Sewer
|
Municipal Sewage System |
|
SizeDepth
|
108 Ft |
|
SizeFrontage
|
79 Ft |
|
SizeTotalText
|
Under 1/2 Acre |
|
ZoningDescription
|
R1c |
3829 Northwood Drive, Niagara Falls Rooms
| Floor |
Room Type |
Length |
Width |
Dimensions |
|
Second Level |
3pc Bathroom |
|
|
Measurements not available |
|
Second Level |
Bedroom |
|
|
20'0'' x 9'10'' |
|
Second Level |
Bedroom |
|
|
18'7'' x 10'8'' |
|
Second Level |
Bedroom |
|
|
15'5'' x 9'8'' |
|
Main Level |
2pc Bathroom |
|
|
Measurements not available |
|
Main Level |
Office |
|
|
11'9'' x 9'10'' |
|
Main Level |
Laundry Room |
|
|
8'2'' x 5'10'' |
|
Main Level |
Living Room |
|
|
24'1'' x 17'10'' |
|
Main Level |
Kitchen/dining Room |
|
|
26'8'' x 18'10'' |










































