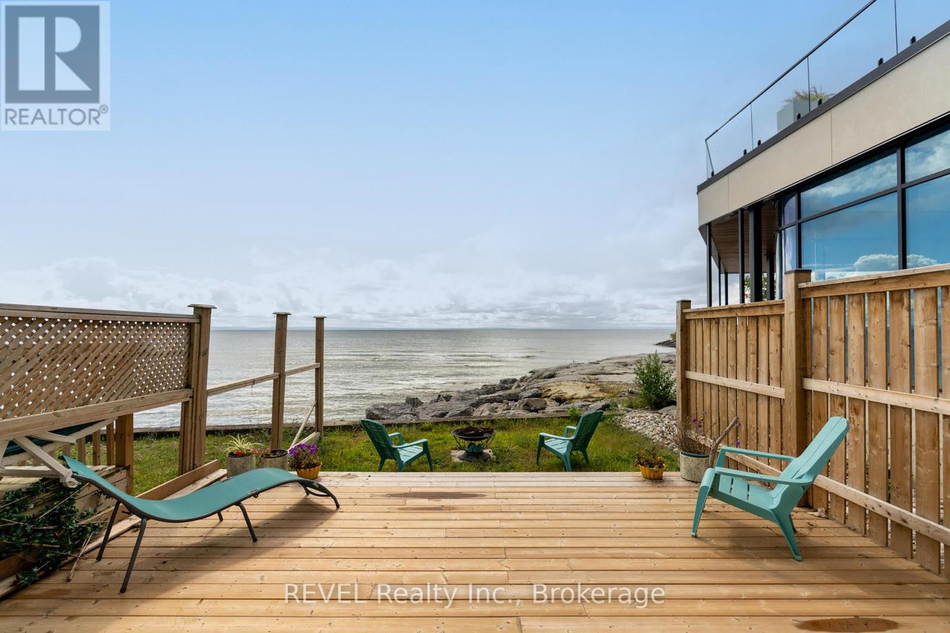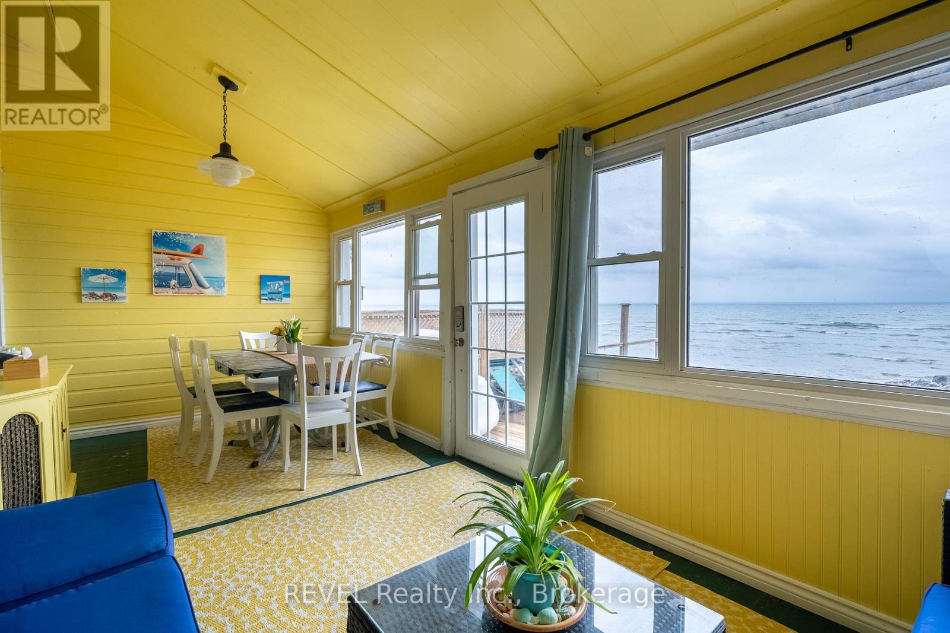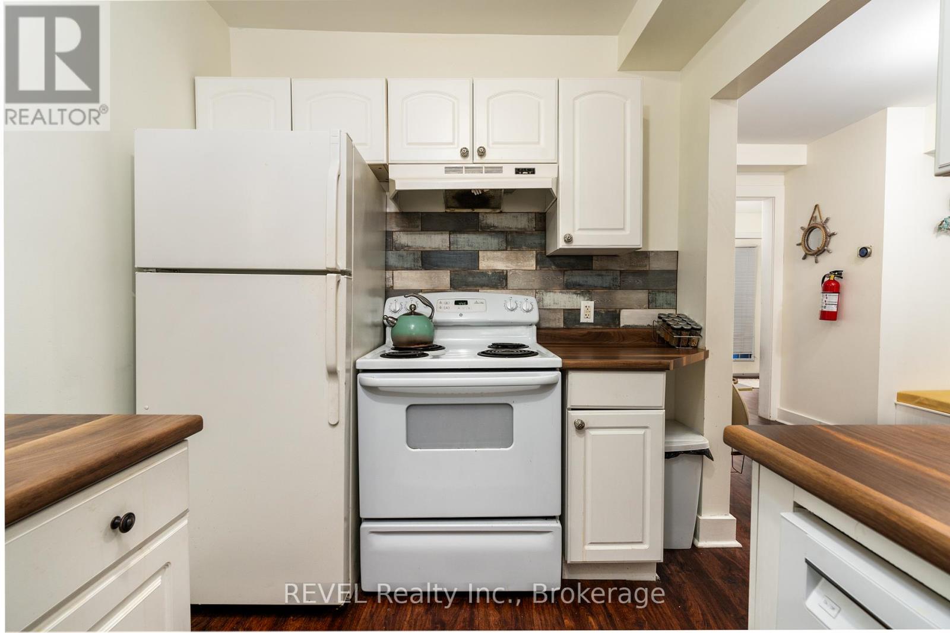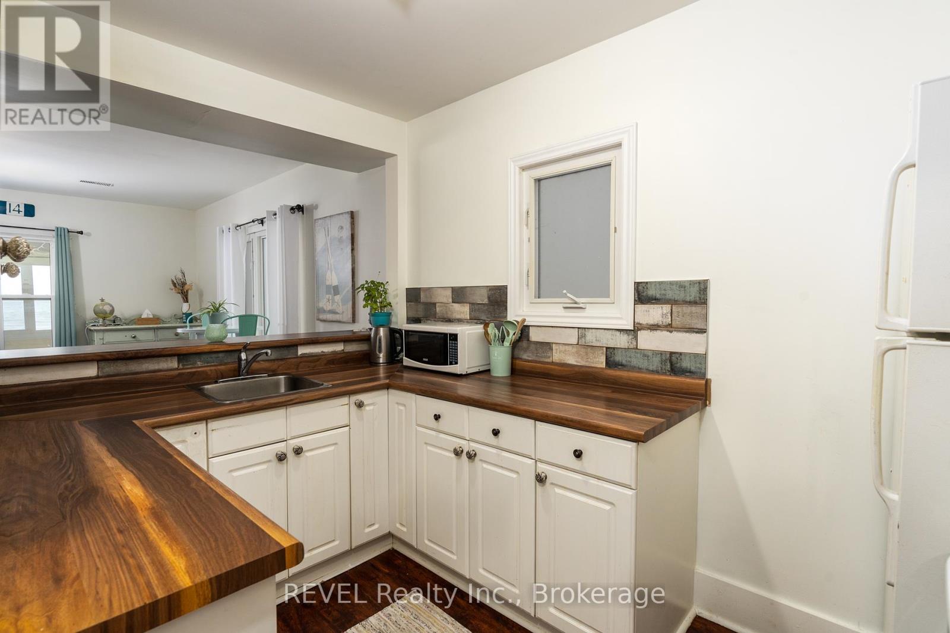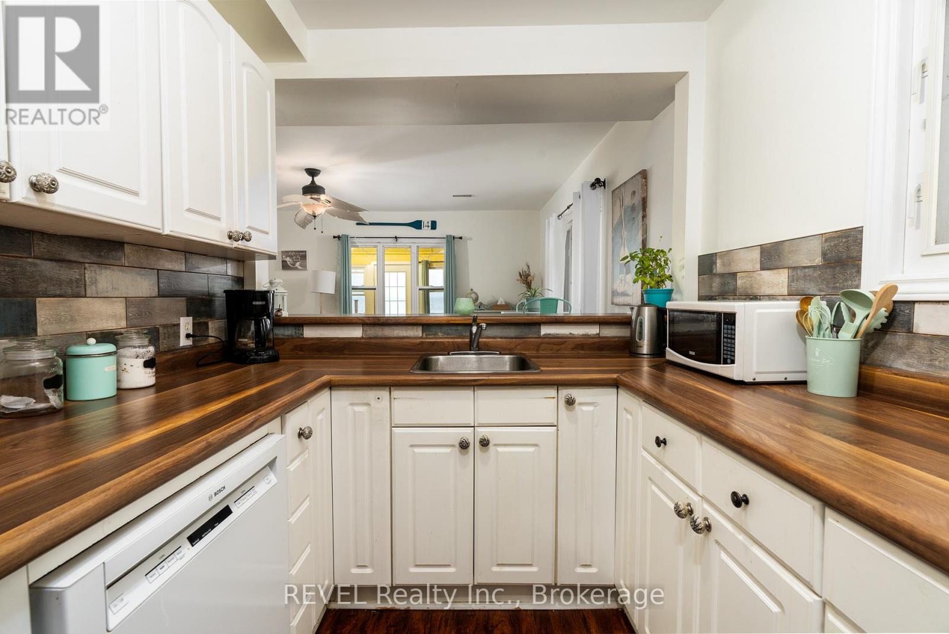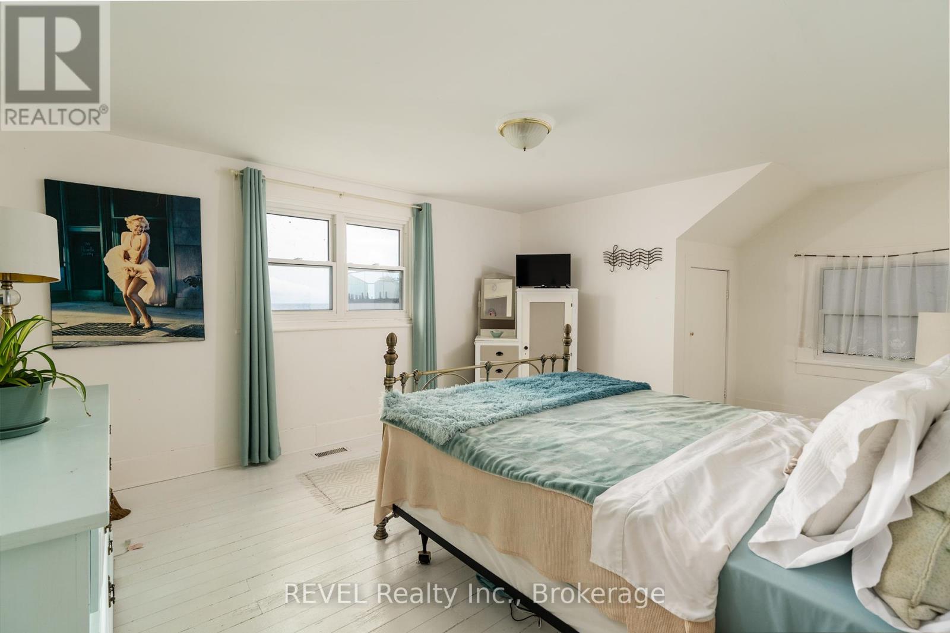2 Bedroom
2 Bathroom
Central Air Conditioning
Forced Air
Waterfront
$649,900
This charming 2-bedroom, 2-bathroom waterfront property in Crystal Beach, ON, offers the perfect coastal retreat with breathtaking, unobstructed lakefront views. With its light and airy coastal vibe, the home boasts a sunroom that opens to a spacious back deck, ideal for relaxing or entertaining. Recent updates include the roof (2015), insulation (2018), windows (2019), and A/C (2020), ensuring comfort and peace of mind. Located right beside the Waterfront Park, enjoy easy access to a boat launch, playground, and vibrant summer Supper Markets. The water frontage is perfect for water sport enthusiasts, making this home an ideal beach house or Airbnb investment. Come enjoy lake life for yourself, with just a short stroll to the village core full of local restaurants and shops. (id:38042)
3819 Terrace Lane, Fort Erie Property Overview
|
MLS® Number
|
X11884530 |
|
Property Type
|
Single Family |
|
Community Name
|
337 - Crystal Beach |
|
ParkingSpaceTotal
|
2 |
|
ViewType
|
Direct Water View |
|
WaterFrontType
|
Waterfront |
3819 Terrace Lane, Fort Erie Building Features
|
BathroomTotal
|
2 |
|
BedroomsAboveGround
|
2 |
|
BedroomsTotal
|
2 |
|
Appliances
|
Water Heater |
|
BasementType
|
Crawl Space |
|
ConstructionStyleAttachment
|
Semi-detached |
|
CoolingType
|
Central Air Conditioning |
|
ExteriorFinish
|
Vinyl Siding |
|
HeatingFuel
|
Natural Gas |
|
HeatingType
|
Forced Air |
|
StoriesTotal
|
2 |
|
Type
|
House |
3819 Terrace Lane, Fort Erie Land Details
|
AccessType
|
Public Road |
|
Acreage
|
No |
|
Sewer
|
Sanitary Sewer |
|
SizeDepth
|
123 Ft ,2 In |
|
SizeFrontage
|
20 Ft ,10 In |
|
SizeIrregular
|
20.89 X 123.24 Ft |
|
SizeTotalText
|
20.89 X 123.24 Ft |
3819 Terrace Lane, Fort Erie Rooms
| Floor |
Room Type |
Length |
Width |
Dimensions |
|
Second Level |
Bedroom |
5.18 m |
3.61 m |
5.18 m x 3.61 m |
|
Second Level |
Bedroom 2 |
5.18 m |
3.61 m |
5.18 m x 3.61 m |
|
Second Level |
Bathroom |
3.5 m |
3.5 m |
3.5 m x 3.5 m |
|
Main Level |
Living Room |
5.18 m |
4.57 m |
5.18 m x 4.57 m |
|
Main Level |
Kitchen |
2.49 m |
3.17 m |
2.49 m x 3.17 m |
|
Main Level |
Laundry Room |
2.95 m |
2.03 m |
2.95 m x 2.03 m |
|
Main Level |
Dining Room |
6.35 m |
3.43 m |
6.35 m x 3.43 m |
|
Main Level |
Bathroom |
2.95 m |
2.03 m |
2.95 m x 2.03 m |
|
Main Level |
Sunroom |
5.49 m |
2.21 m |
5.49 m x 2.21 m |
