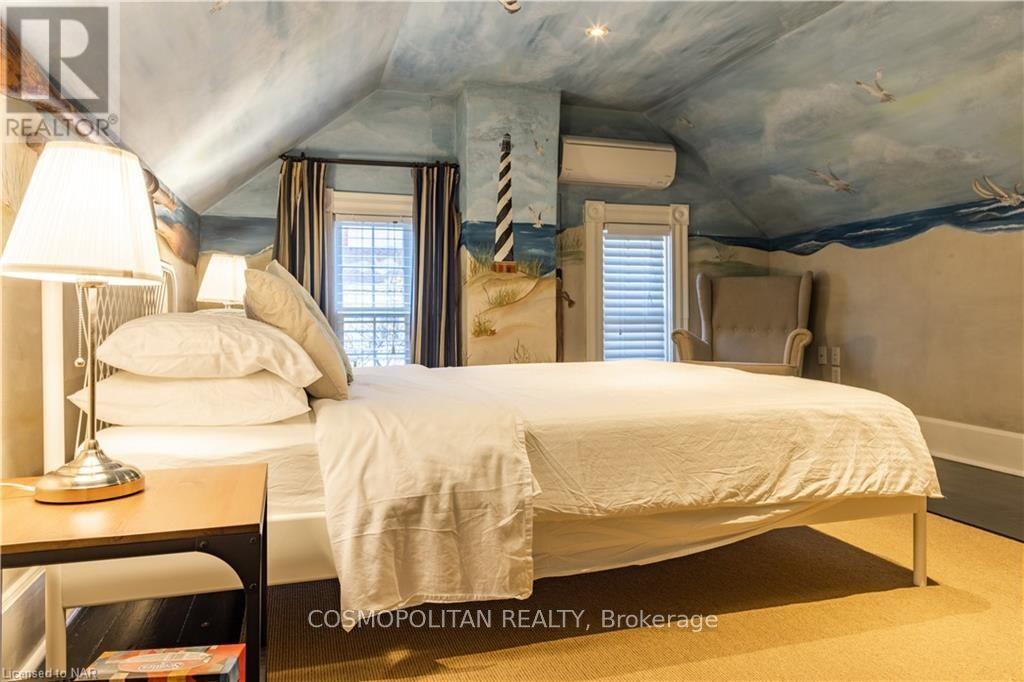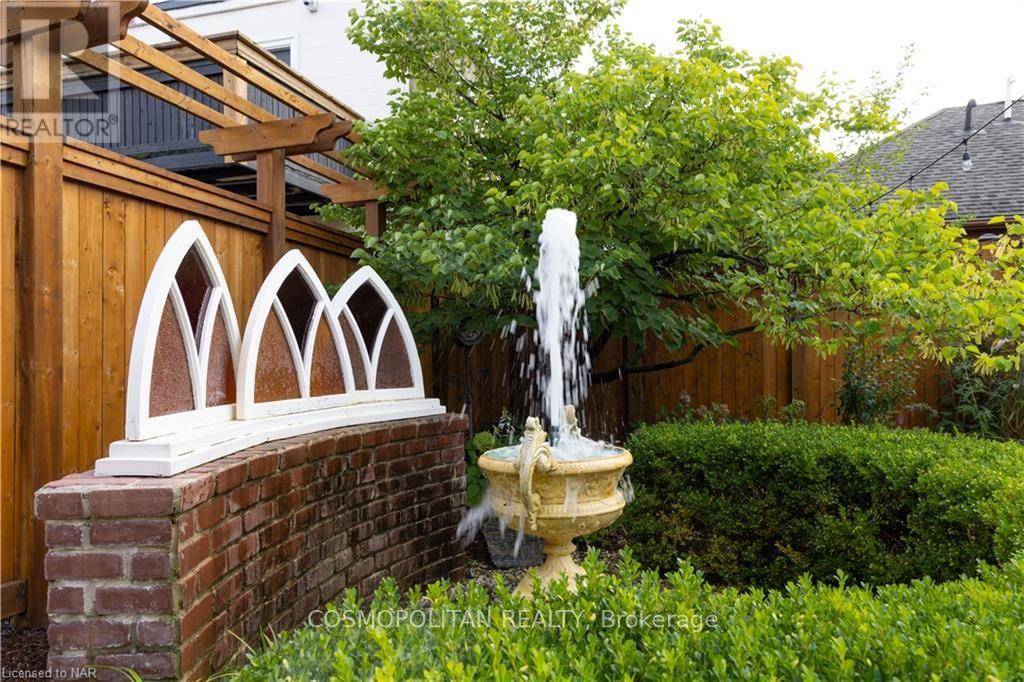4 Bedroom
2 Bathroom
Central Air Conditioning
Forced Air
Waterfront
$3,500 Monthly
Discover the charm of this exquisite Laura Secord house, perfectly situated in Chippawa, available for rent at just $4,200 a month. Nestled alongside the serene Welland River, this property offers a unique blend of historic elegance and modern convenience.\r\n\r\nImagine waking up to breathtaking river views or enjoying your morning coffee on the front deck, overlooking the tranquil waters. The exclusive use of the boat dock ensures endless possibilities for outdoor activities such as fishing, reading, or even yoga by the river.\r\n\r\nThe main floor features a contemporary open-concept kitchen, perfect for entertaining or family gatherings. It's complemented by a newly renovated bathroom and two spacious bedrooms, with a laundry unit conveniently located on the same level.\r\n\r\nUpstairs, find two tastefully decorated bedrooms, each designed to offer comfort and style, along with an elegantly appointed bathroom.\r\n\r\nThe best part? This beautifully preserved historic property comes fully furnished. Simply bring your bags and start soaking in the charm and comfort of your new home by the river.\r\n\r\nEmbrace a lifestyle filled with relaxation, convenience, and beauty in this exceptional rental opportunity. (id:38042)
3800 Bridgewater Street, Niagara Falls Property Overview
|
MLS® Number
|
X9415007 |
|
Property Type
|
Single Family |
|
Community Name
|
223 - Chippawa |
|
AmenitiesNearBy
|
Hospital |
|
Features
|
Sump Pump |
|
ParkingSpaceTotal
|
2 |
|
Structure
|
Dock |
|
WaterFrontType
|
Waterfront |
3800 Bridgewater Street, Niagara Falls Building Features
|
BathroomTotal
|
2 |
|
BedroomsAboveGround
|
4 |
|
BedroomsTotal
|
4 |
|
Appliances
|
Water Meter, Water Purifier, Water Heater, Dishwasher, Dryer, Microwave, Refrigerator, Satellite Dish, Washer, Window Coverings |
|
BasementDevelopment
|
Unfinished |
|
BasementType
|
Full (unfinished) |
|
ConstructionStyleAttachment
|
Detached |
|
CoolingType
|
Central Air Conditioning |
|
ExteriorFinish
|
Aluminum Siding, Wood |
|
FoundationType
|
Stone, Block |
|
HalfBathTotal
|
1 |
|
HeatingType
|
Forced Air |
|
StoriesTotal
|
2 |
|
Type
|
House |
|
UtilityWater
|
Municipal Water |
3800 Bridgewater Street, Niagara Falls Parking
3800 Bridgewater Street, Niagara Falls Land Details
|
AccessType
|
Year-round Access |
|
Acreage
|
No |
|
LandAmenities
|
Hospital |
|
Sewer
|
Sanitary Sewer |
|
SizeDepth
|
88 Ft |
|
SizeFrontage
|
60 Ft ,1 In |
|
SizeIrregular
|
60.1 X 88 Ft |
|
SizeTotalText
|
60.1 X 88 Ft|under 1/2 Acre |
|
ZoningDescription
|
Rd1 |
3800 Bridgewater Street, Niagara Falls Rooms
| Floor |
Room Type |
Length |
Width |
Dimensions |
|
Second Level |
Bedroom |
3.66 m |
4.88 m |
3.66 m x 4.88 m |
|
Second Level |
Bedroom |
3.66 m |
4.88 m |
3.66 m x 4.88 m |
|
Main Level |
Other |
6.71 m |
6.1 m |
6.71 m x 6.1 m |
|
Main Level |
Dining Room |
4.27 m |
3.96 m |
4.27 m x 3.96 m |
|
Main Level |
Library |
1.65 m |
3.96 m |
1.65 m x 3.96 m |
|
Main Level |
Bedroom |
4.09 m |
3.96 m |
4.09 m x 3.96 m |
|
Main Level |
Primary Bedroom |
4.09 m |
5.49 m |
4.09 m x 5.49 m |

















