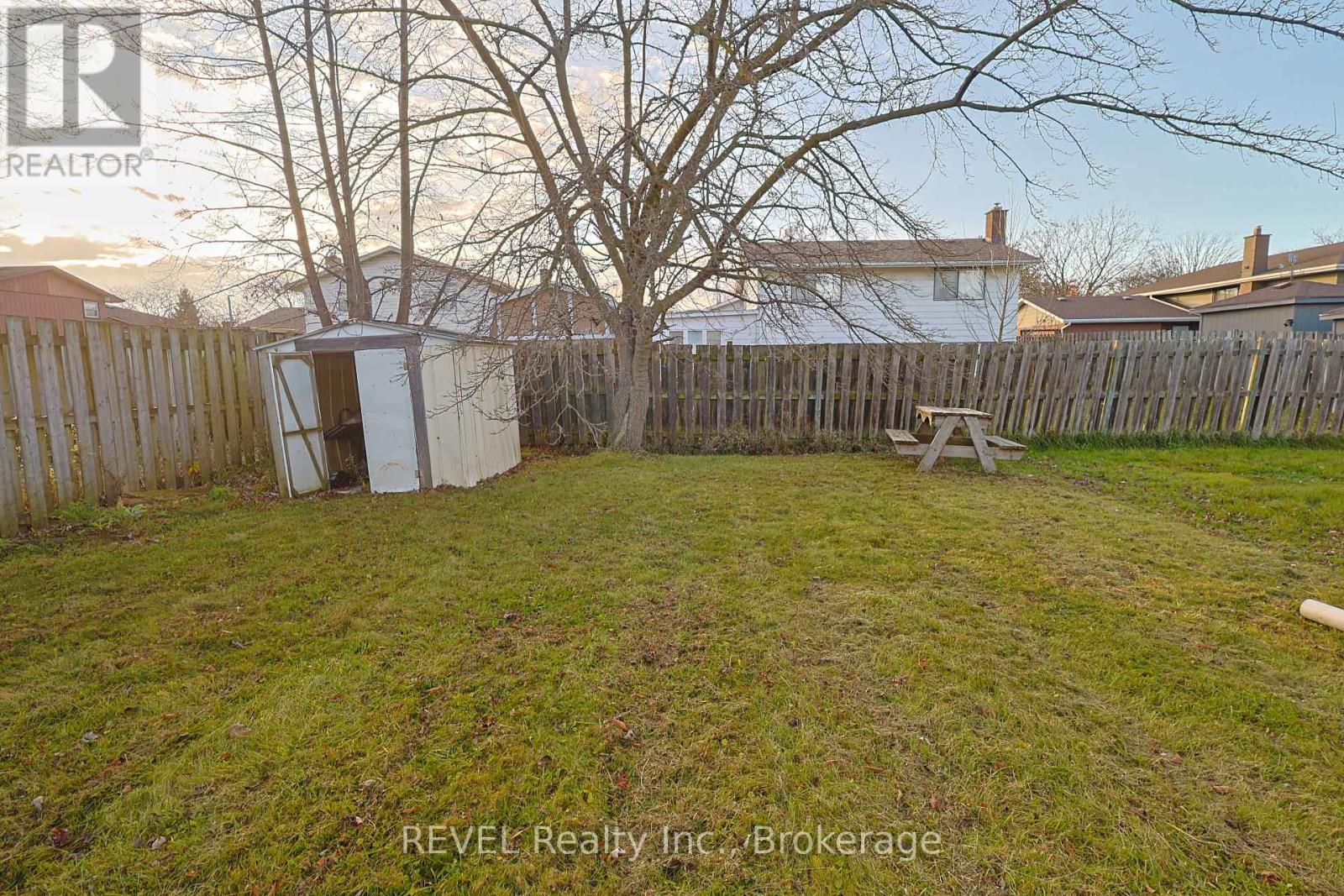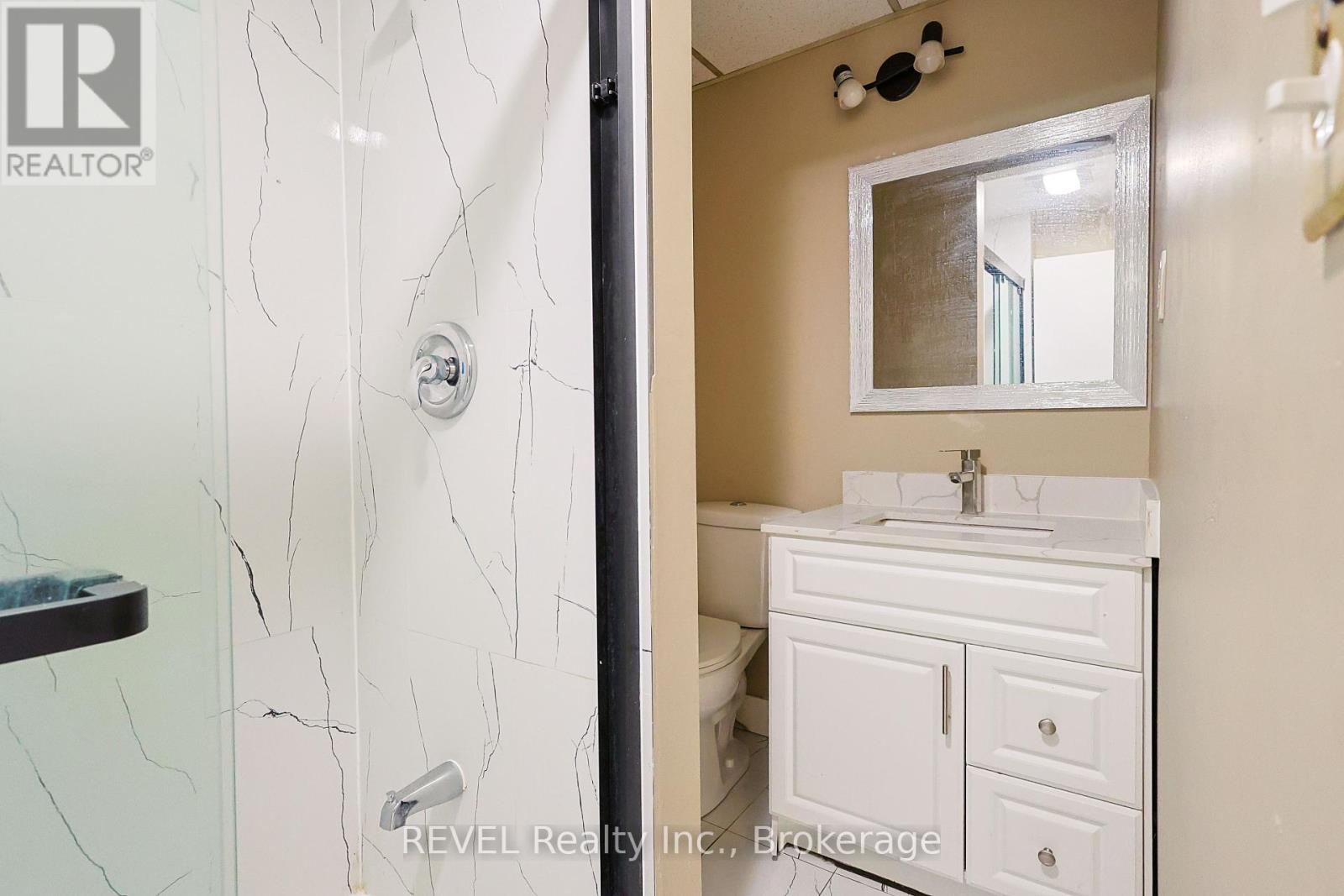6 Bedroom
2 Bathroom
699 sq. ft
Central Air Conditioning
Forced Air
$529,990
Spacious 6-Bedroom Semi-Detached Backsplit Steps from Niagara College! Discover the perfect blend of affordability, convenience, and investment potential in this versatile semi-detached backsplit located in the heart of North Welland. Walking distance from Niagara College and moments from the 406, Seaway Mall, and local shopping, this home is ideal for families and investors alike. Property Highlights: 6 Bedrooms & 2 Bathrooms: Generously sized bedrooms split between two levels offer flexibility for families or rental income. Dual Kitchens & Separate Entrances: Live comfortably upstairs with 3 bedrooms, a full kitchen, a bathroom, and a spacious living/dining area, the lower level featuring 3 bedrooms, a kitchen and bathroom. Enjoy peace of mind with numerous upgrades. Ample Parking: Driveway accommodates up to 3 vehicles. Whether you're seeking a multigenerational home, an income-generating rental, or a combination of both, this property offers endless possibilities. Don't miss this opportunity to invest in a prime location with incredible potential! (id:38042)
379 First Avenue, Welland Property Overview
|
MLS® Number
|
X10446060 |
|
Property Type
|
Single Family |
|
Community Name
|
767 - N. Welland |
|
ParkingSpaceTotal
|
3 |
379 First Avenue, Welland Building Features
|
BathroomTotal
|
2 |
|
BedroomsAboveGround
|
3 |
|
BedroomsBelowGround
|
3 |
|
BedroomsTotal
|
6 |
|
BasementDevelopment
|
Finished |
|
BasementType
|
N/a (finished) |
|
ConstructionStyleAttachment
|
Semi-detached |
|
ConstructionStyleSplitLevel
|
Backsplit |
|
CoolingType
|
Central Air Conditioning |
|
ExteriorFinish
|
Brick, Vinyl Siding |
|
FoundationType
|
Block |
|
HeatingFuel
|
Natural Gas |
|
HeatingType
|
Forced Air |
|
SizeInterior
|
699 |
|
Type
|
House |
|
UtilityWater
|
Municipal Water |
379 First Avenue, Welland Land Details
|
Acreage
|
No |
|
Sewer
|
Sanitary Sewer |
|
SizeDepth
|
112 Ft ,3 In |
|
SizeFrontage
|
32 Ft ,10 In |
|
SizeIrregular
|
32.9 X 112.3 Ft |
|
SizeTotalText
|
32.9 X 112.3 Ft |
379 First Avenue, Welland Rooms
| Floor |
Room Type |
Length |
Width |
Dimensions |
|
Basement |
Kitchen |
|
|
Measurements not available |
|
Basement |
Bathroom |
|
|
Measurements not available |
|
Basement |
Bedroom |
3.7 m |
2.92 m |
3.7 m x 2.92 m |
|
Basement |
Bedroom 2 |
3.7 m |
2.61 m |
3.7 m x 2.61 m |
|
Basement |
Bedroom 3 |
2.99 m |
3.55 m |
2.99 m x 3.55 m |
|
Basement |
Living Room |
4.21 m |
2.69 m |
4.21 m x 2.69 m |
|
Main Level |
Living Room |
3.83 m |
4.49 m |
3.83 m x 4.49 m |
|
Main Level |
Dining Room |
3.65 m |
2.69 m |
3.65 m x 2.69 m |
|
Main Level |
Kitchen |
|
|
Measurements not available |
|
Upper Level |
Bedroom 2 |
2.46 m |
3.2 m |
2.46 m x 3.2 m |
|
Upper Level |
Bedroom 3 |
3.47 m |
2.61 m |
3.47 m x 2.61 m |
|
Upper Level |
Bathroom |
|
|
Measurements not available |




























