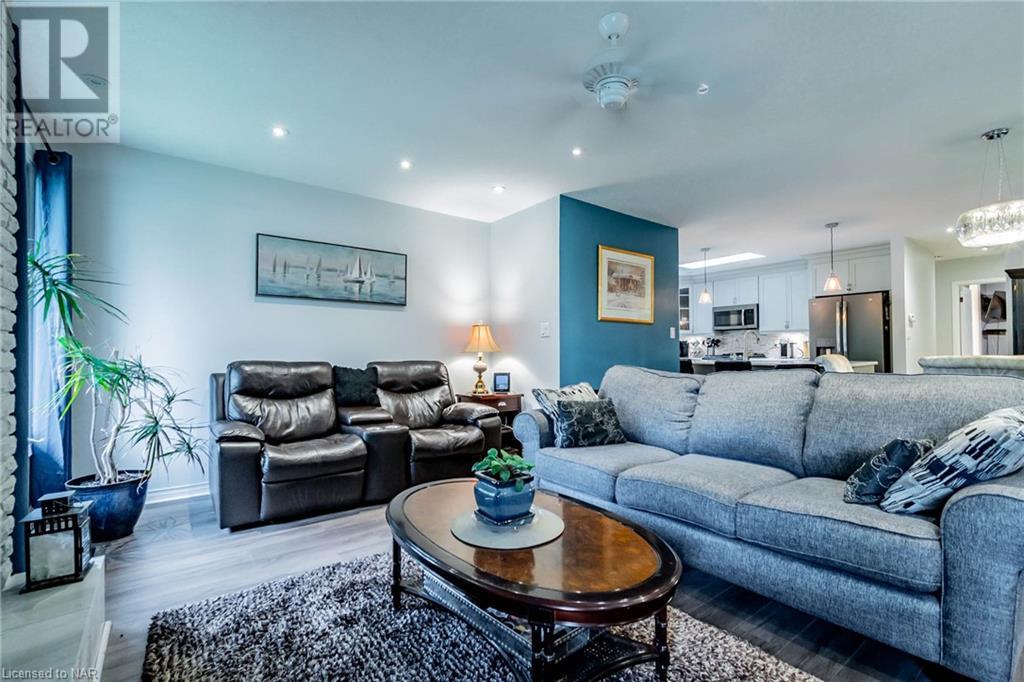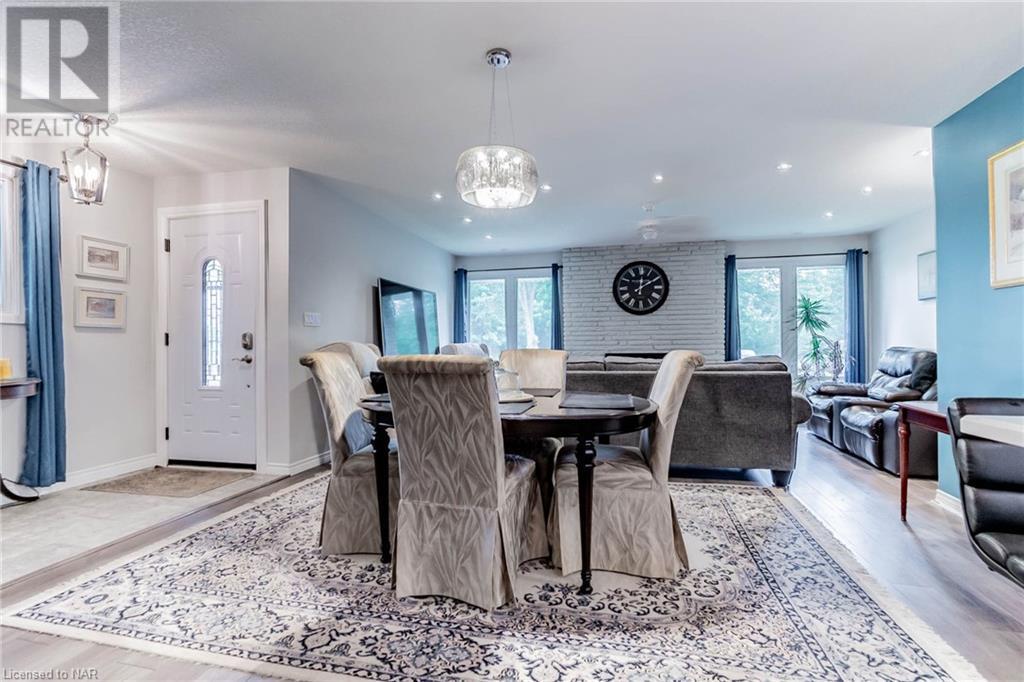3 Bedroom
2 Bathroom
1233 sqft sq. ft
Bungalow
Fireplace
Central Air Conditioning
Forced Air
Acreage
$849,900
Fully renovated, beautiful country property. 3 acres of premium land located on the edge of town and conveniently located only a few minutes from the Hwy 406 and in the heart of Niagara. This updated bungalow under went a full transformation in 2017. Walk into this spacious, open concept bungalow and be instantly impressed with the large bright living room complete with a cozy fireplace and overlooking a dining area suitable for family meals. The fully updated kitchen includes a large pantry area, classy cabinetry and a large island. Loads on counter space adorned with stunning top grade quartz. The appliances compliment this space and were all new in 2017. Also included on the main floor is a large primary suite with walk in closet and luxurious 4 piece bathroom. Down the hall is an additional 4 pc updated bathroom and 2nd bedroom. The laundry room is conveniently located off the kitchen and includes a exterior door to the side yard. The basement is partially finished and includes a 3rd bedroom and rec room. Enjoy the peace and tranquility of 3 manicured acres of property while entertaining on one of two concrete patios. Inside the 16x12.5 ft enclosed gazebo you will find a hot tub purchased in 2017 and included in the sale. The circular driveway allows for loads of parking plus a single attached garage with direct entry to keep you and your vehicle warm in the winter. Other upgrades include 50 year shingles (22), furnace and ac (18), 10x12 shed (20), whole home generator, 200 amp service, sump pump and updated windows and doors (19). If you want a little bit of country yet close to amenities, this is the home for you. (id:38042)
373 Darby Rd Road, Welland Property Overview
|
MLS® Number
|
40628667 |
|
Property Type
|
Single Family |
|
EquipmentType
|
Water Heater |
|
Features
|
Paved Driveway, Country Residential, Gazebo, Sump Pump, Automatic Garage Door Opener |
|
ParkingSpaceTotal
|
13 |
|
RentalEquipmentType
|
Water Heater |
|
Structure
|
Porch |
373 Darby Rd Road, Welland Building Features
|
BathroomTotal
|
2 |
|
BedroomsAboveGround
|
2 |
|
BedroomsBelowGround
|
1 |
|
BedroomsTotal
|
3 |
|
Appliances
|
Dishwasher, Freezer, Refrigerator, Water Softener, Washer, Microwave Built-in, Gas Stove(s), Window Coverings, Garage Door Opener, Hot Tub |
|
ArchitecturalStyle
|
Bungalow |
|
BasementDevelopment
|
Partially Finished |
|
BasementType
|
Full (partially Finished) |
|
ConstructedDate
|
1972 |
|
ConstructionStyleAttachment
|
Detached |
|
CoolingType
|
Central Air Conditioning |
|
ExteriorFinish
|
Brick |
|
FireplacePresent
|
Yes |
|
FireplaceTotal
|
1 |
|
Fixture
|
Ceiling Fans |
|
HeatingFuel
|
Natural Gas |
|
HeatingType
|
Forced Air |
|
StoriesTotal
|
1 |
|
SizeInterior
|
1233 Sqft |
|
Type
|
House |
|
UtilityWater
|
Cistern |
373 Darby Rd Road, Welland Parking
373 Darby Rd Road, Welland Land Details
|
AccessType
|
Highway Access |
|
Acreage
|
Yes |
|
Sewer
|
Septic System |
|
SizeDepth
|
689 Ft |
|
SizeFrontage
|
190 Ft |
|
SizeTotalText
|
2 - 4.99 Acres |
|
ZoningDescription
|
A1 |
373 Darby Rd Road, Welland Rooms
| Floor |
Room Type |
Length |
Width |
Dimensions |
|
Basement |
Bedroom |
|
|
13'8'' x 8'6'' |
|
Basement |
Recreation Room |
|
|
14'0'' x 17'0'' |
|
Main Level |
Full Bathroom |
|
|
8'6'' x 10'0'' |
|
Main Level |
Pantry |
|
|
7'0'' x 7'0'' |
|
Main Level |
Kitchen |
|
|
13'0'' x 11'8'' |
|
Main Level |
Laundry Room |
|
|
10'7'' x 4'0'' |
|
Main Level |
4pc Bathroom |
|
|
8'2'' x 5'0'' |
|
Main Level |
Bedroom |
|
|
11'6'' x 9'8'' |
|
Main Level |
Primary Bedroom |
|
|
10'0'' x 18'0'' |
|
Main Level |
Living Room |
|
|
18'5'' x 13'0'' |
|
Main Level |
Dinette |
|
|
10'0'' x 12'0'' |
|
Main Level |
Foyer |
|
|
6'6'' x 4'0'' |



















































