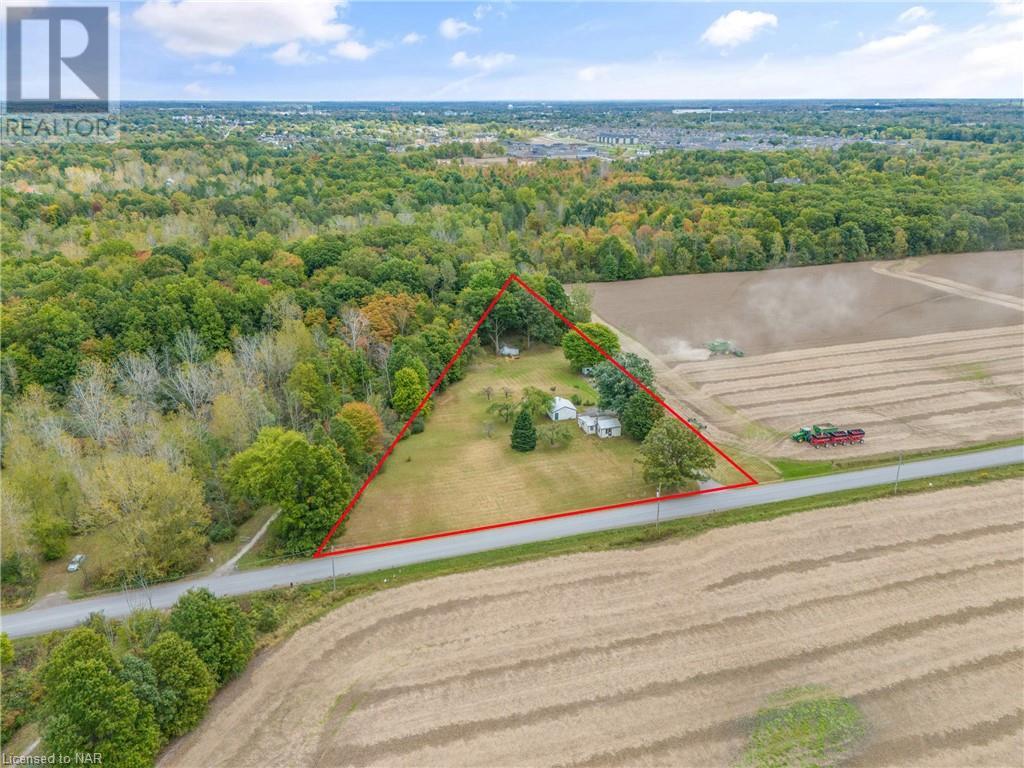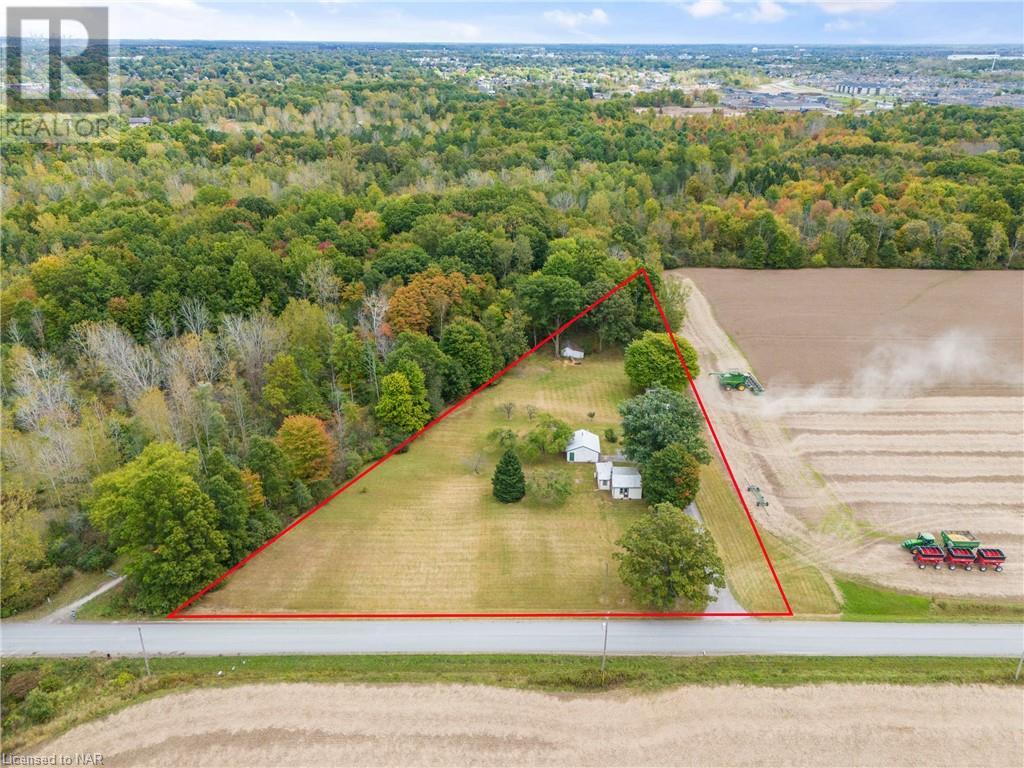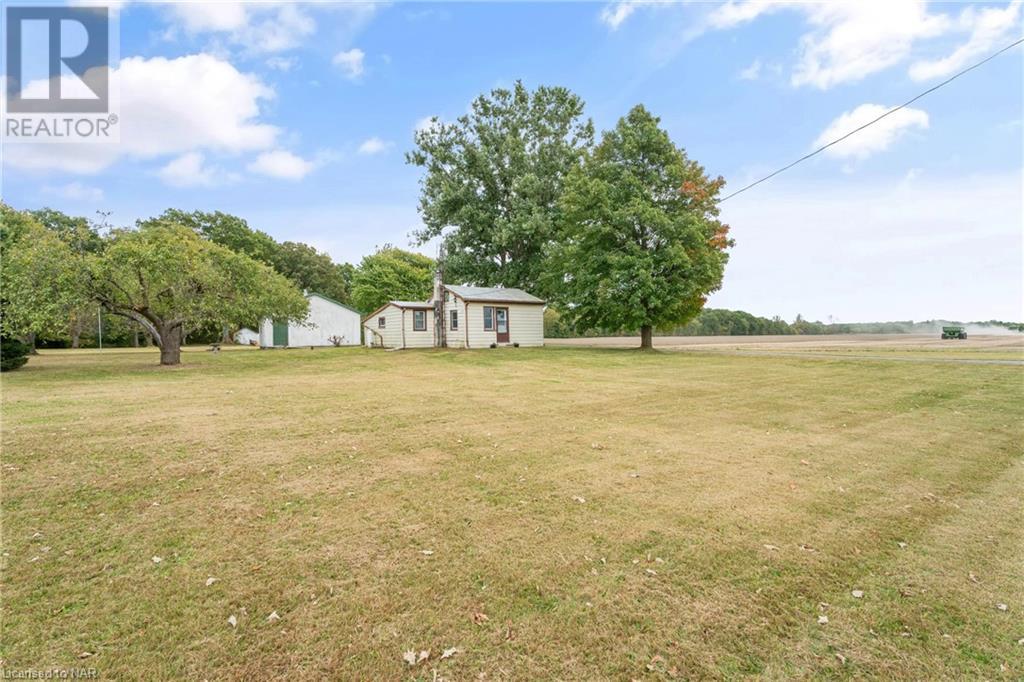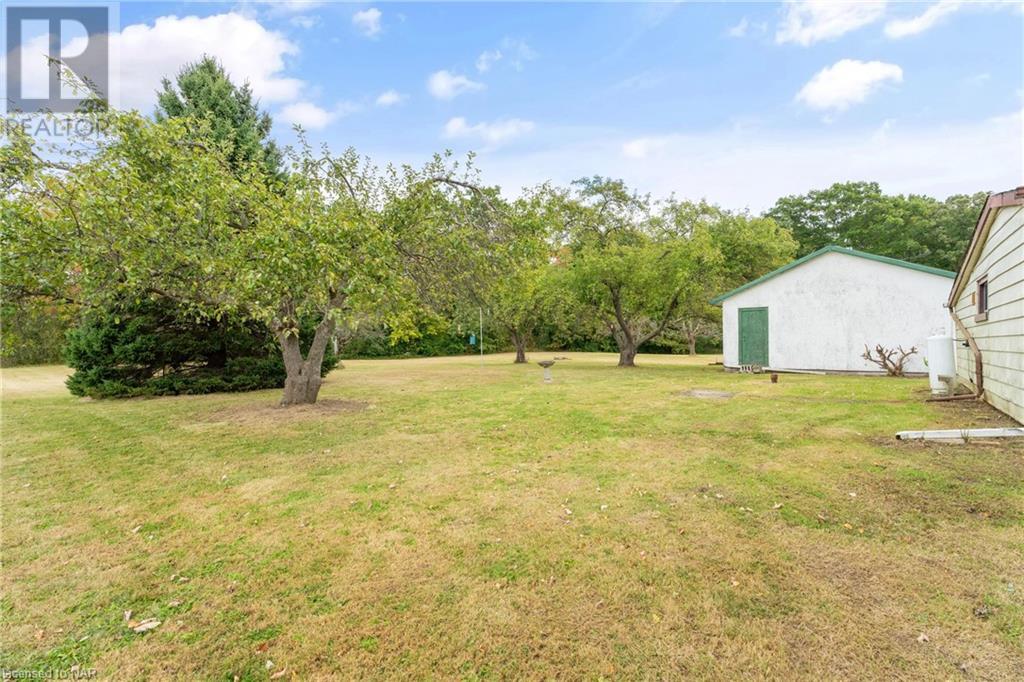3 Bedroom
1 Bathroom
620 sqft sq. ft
Bungalow
None
Forced Air
Acreage
$749,000
Welcome to this incredible 1.75 acre property in Pelham that's only a few blocks from the City! Build your dream home (or renovate the existing home) and you will be living in one of the most sought out areas of Niagara. This serene property currently has a cute 3 bedroom bungalow, oversized insulated garage/workshop with hydro and several small outbuildings. This prime location is near some of Niagara's best golf courses, hiking and biking trails, conservation areas, wineries and is only minutes from the shopping. With an easy commute to Victoria Street and the QEW, commuting is very convenient. Don't miss this rare opportunity to create your dream home in this amazing location! (id:38042)
371 Pihach Street, Fenwick Property Overview
|
MLS® Number
|
40655668 |
|
Property Type
|
Single Family |
|
AmenitiesNearBy
|
Golf Nearby |
|
CommunityFeatures
|
Quiet Area |
|
EquipmentType
|
Water Heater |
|
Features
|
Country Residential, Automatic Garage Door Opener |
|
ParkingSpaceTotal
|
6 |
|
RentalEquipmentType
|
Water Heater |
|
Structure
|
Workshop, Shed |
371 Pihach Street, Fenwick Building Features
|
BathroomTotal
|
1 |
|
BedroomsAboveGround
|
3 |
|
BedroomsTotal
|
3 |
|
Appliances
|
Refrigerator, Stove, Microwave Built-in |
|
ArchitecturalStyle
|
Bungalow |
|
BasementDevelopment
|
Unfinished |
|
BasementType
|
Partial (unfinished) |
|
ConstructionStyleAttachment
|
Detached |
|
CoolingType
|
None |
|
ExteriorFinish
|
Aluminum Siding, Metal, Other, Stucco |
|
FoundationType
|
Wood |
|
HeatingFuel
|
Propane |
|
HeatingType
|
Forced Air |
|
StoriesTotal
|
1 |
|
SizeInterior
|
620 Sqft |
|
Type
|
House |
|
UtilityWater
|
Cistern |
371 Pihach Street, Fenwick Parking
371 Pihach Street, Fenwick Land Details
|
AccessType
|
Road Access |
|
Acreage
|
Yes |
|
LandAmenities
|
Golf Nearby |
|
Sewer
|
Septic System |
|
SizeDepth
|
2 Ft |
|
SizeFrontage
|
305 Ft |
|
SizeIrregular
|
1.75 |
|
SizeTotal
|
1.75 Ac|1/2 - 1.99 Acres |
|
SizeTotalText
|
1.75 Ac|1/2 - 1.99 Acres |
|
ZoningDescription
|
A |
371 Pihach Street, Fenwick Rooms
| Floor |
Room Type |
Length |
Width |
Dimensions |
|
Main Level |
Mud Room |
|
|
Measurements not available |
|
Main Level |
4pc Bathroom |
|
|
Measurements not available |
|
Main Level |
Bedroom |
|
|
8'0'' x 10'0'' |
|
Main Level |
Bedroom |
|
|
8'0'' x 9'0'' |
|
Main Level |
Bedroom |
|
|
8'0'' x 9'0'' |
|
Main Level |
Living Room |
|
|
17'0'' x 9'0'' |
|
Main Level |
Kitchen |
|
|
10'0'' x 18'0'' |






























