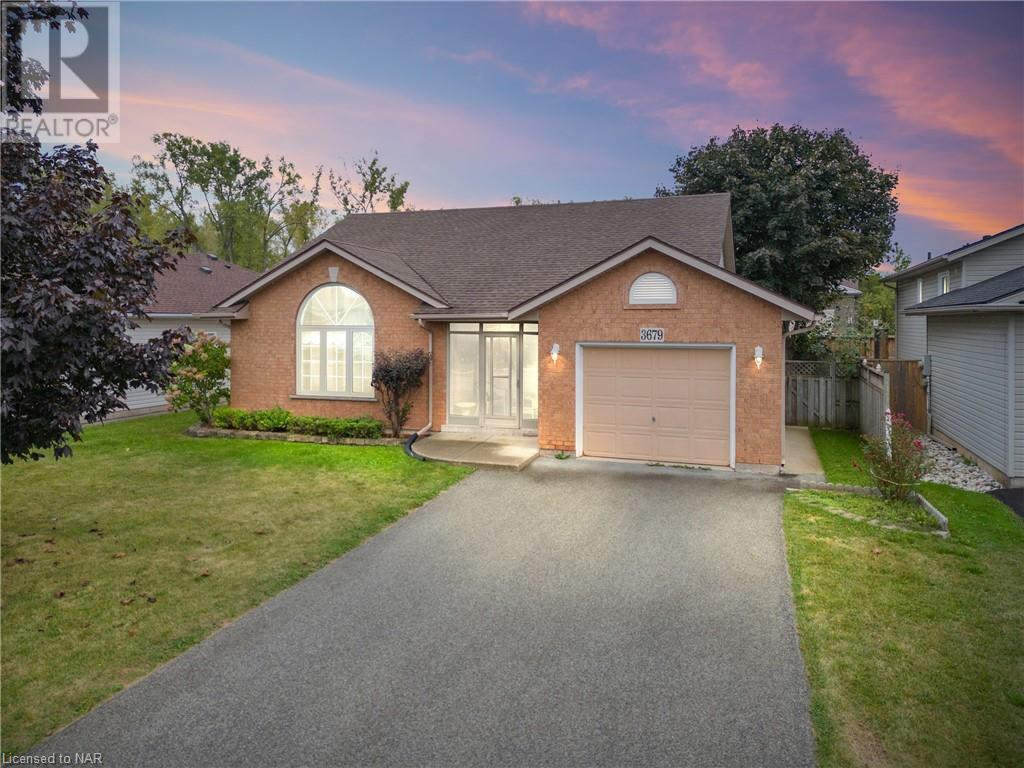2 Bedroom
2 Bathroom
1936 sqft sq. ft
Bungalow
Central Air Conditioning
Forced Air
$639,900
Welcome to 3679 Frances Street, a charming 2-bedroom, 2-bathroom bungalow in the heart of Ridgeway, located just minutes from Lake Erie, Crystal Beach, and the Friendship Trail. This home offers a spacious layout with a cozy sunroom, attached garage, and a private double-wide driveway. Recent updates include a high-efficiency furnace (2013), a sump pump with a backup system, and a Generac backup generator for peace of mind. The partially finished basement features a large family room with space for an additional bedroom, providing flexibility for your living needs. With a beautifully maintained lot, this property is perfect for those seeking comfort and convenience in a quiet, family-friendly neighbourhood close to local amenities. Book a private tour today to see all that this fantastic home has to offer! (id:38042)
3679 Frances Street, Ridgeway Open House
3679 Frances Street, Ridgeway has an upcoming open house.
Starts at:
2:00 pm
Ends at:
4:00 pm
3679 Frances Street, Ridgeway Property Overview
|
MLS® Number
|
40640555 |
|
Property Type
|
Single Family |
|
AmenitiesNearBy
|
Park, Playground, Schools |
|
EquipmentType
|
Water Heater |
|
Features
|
Sump Pump |
|
ParkingSpaceTotal
|
5 |
|
RentalEquipmentType
|
Water Heater |
3679 Frances Street, Ridgeway Building Features
|
BathroomTotal
|
2 |
|
BedroomsAboveGround
|
2 |
|
BedroomsTotal
|
2 |
|
Appliances
|
Dryer, Refrigerator, Stove, Washer |
|
ArchitecturalStyle
|
Bungalow |
|
BasementDevelopment
|
Partially Finished |
|
BasementType
|
Full (partially Finished) |
|
ConstructedDate
|
2001 |
|
ConstructionStyleAttachment
|
Detached |
|
CoolingType
|
Central Air Conditioning |
|
ExteriorFinish
|
Brick Veneer, Vinyl Siding |
|
FoundationType
|
Poured Concrete |
|
HalfBathTotal
|
1 |
|
HeatingFuel
|
Natural Gas |
|
HeatingType
|
Forced Air |
|
StoriesTotal
|
1 |
|
SizeInterior
|
1936 Sqft |
|
Type
|
House |
|
UtilityWater
|
Municipal Water |
3679 Frances Street, Ridgeway Parking
3679 Frances Street, Ridgeway Land Details
|
Acreage
|
No |
|
LandAmenities
|
Park, Playground, Schools |
|
Sewer
|
Municipal Sewage System |
|
SizeDepth
|
102 Ft |
|
SizeFrontage
|
57 Ft |
|
SizeTotalText
|
Under 1/2 Acre |
|
ZoningDescription
|
R2 |
3679 Frances Street, Ridgeway Rooms
| Floor |
Room Type |
Length |
Width |
Dimensions |
|
Basement |
Laundry Room |
|
|
22'11'' x 9'11'' |
|
Basement |
2pc Bathroom |
|
|
Measurements not available |
|
Basement |
Family Room |
|
|
24'11'' x 13'1'' |
|
Main Level |
Bedroom |
|
|
11'5'' x 8'2'' |
|
Main Level |
Primary Bedroom |
|
|
13'11'' x 8'8'' |
|
Main Level |
4pc Bathroom |
|
|
Measurements not available |
|
Main Level |
Kitchen/dining Room |
|
|
22'11'' x 9'5'' |
|
Main Level |
Living Room |
|
|
17'1'' x 12'7'' |




















