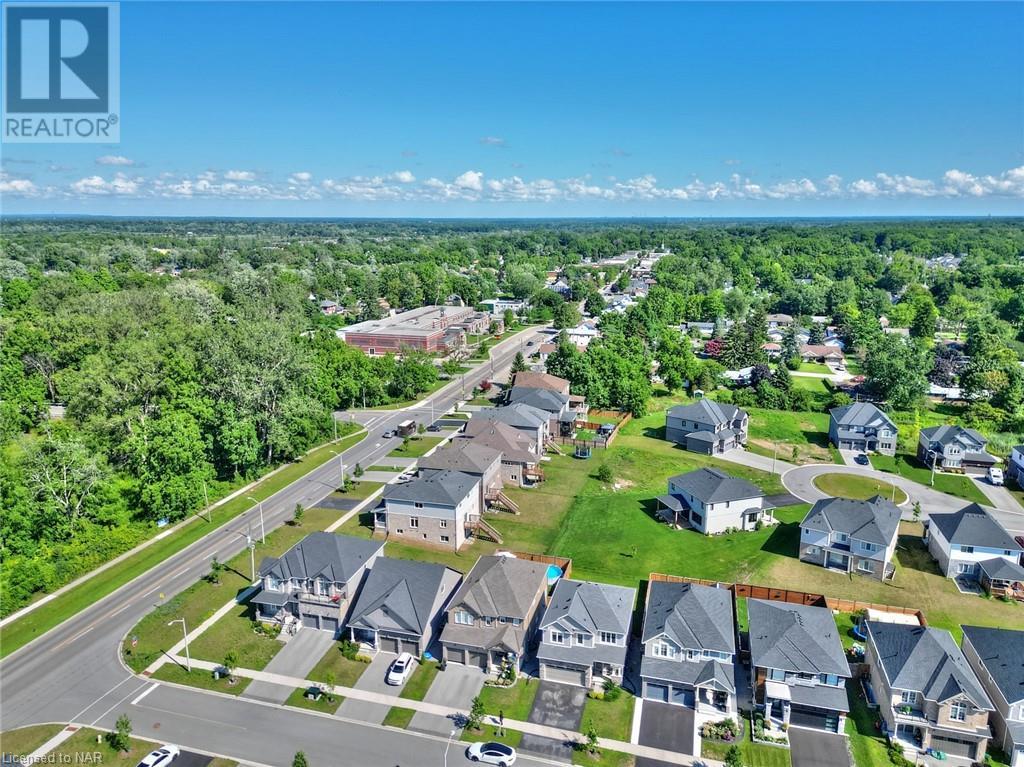4 Bedroom
4 Bathroom
2016 sqft sq. ft
2 Level
Central Air Conditioning
Forced Air
$899,900
Excellent location in downtown Ridgeway near shopping, restaurants, parks, golf, and the beach - Welcome to 3645 Allen Trial! This 4-bedroom, 4-bathroom two storey house is the ideal home for a growing family, with an open concept living space ready to accommodate both hosting and day-to-day living. The main floor features an open concept living room, dining room and kitchen with 4-seat island breakfast bar. Upstairs you will find a primary bedroom with walk-in-closet, bedrooms #2, #3, and #4 and two 4pc bathrooms. The unfinished basement offers endless opportunities for customization to fit your needs, and the separate entrance creates the possibility for an in-laws suite. With the full fence it is easy to enjoy the huge backyard with sliding patio doors. Located steps away from the Crystal Ridge Park with splash pad, basketball, pickleball and tennis courts, arena, playground, community center and library. Also close to Downtown Ridgeway and Crystal Beach restaurants, shops, beaches, Waterfront Park and the 26km Friendship Trail for walking, running or cycling. Less than five minutes to Lake Erie's shore and only fifteen minutes to the QEW Highway to Toronto or the Peace Bridge to cross into the USA - this home has something for everyone in the family! (id:38042)
3645 Allen Trail, Ridgeway Property Overview
|
MLS® Number
|
40626643 |
|
Property Type
|
Single Family |
|
AmenitiesNearBy
|
Park, Schools, Shopping |
|
CommunityFeatures
|
Community Centre, School Bus |
|
EquipmentType
|
Water Heater |
|
Features
|
Paved Driveway |
|
ParkingSpaceTotal
|
4 |
|
RentalEquipmentType
|
Water Heater |
|
Structure
|
Porch |
3645 Allen Trail, Ridgeway Building Features
|
BathroomTotal
|
4 |
|
BedroomsAboveGround
|
4 |
|
BedroomsTotal
|
4 |
|
Appliances
|
Dishwasher, Dryer, Refrigerator, Stove, Washer, Window Coverings |
|
ArchitecturalStyle
|
2 Level |
|
BasementDevelopment
|
Unfinished |
|
BasementType
|
Full (unfinished) |
|
ConstructedDate
|
2021 |
|
ConstructionStyleAttachment
|
Detached |
|
CoolingType
|
Central Air Conditioning |
|
ExteriorFinish
|
Brick, Vinyl Siding |
|
FoundationType
|
Poured Concrete |
|
HalfBathTotal
|
1 |
|
HeatingFuel
|
Natural Gas |
|
HeatingType
|
Forced Air |
|
StoriesTotal
|
2 |
|
SizeInterior
|
2016 Sqft |
|
Type
|
House |
|
UtilityWater
|
Municipal Water |
3645 Allen Trail, Ridgeway Parking
3645 Allen Trail, Ridgeway Land Details
|
AccessType
|
Road Access |
|
Acreage
|
No |
|
LandAmenities
|
Park, Schools, Shopping |
|
Sewer
|
Municipal Sewage System |
|
SizeDepth
|
115 Ft |
|
SizeFrontage
|
40 Ft |
|
SizeTotalText
|
Under 1/2 Acre |
|
ZoningDescription
|
R2a-357 |
3645 Allen Trail, Ridgeway Rooms
| Floor |
Room Type |
Length |
Width |
Dimensions |
|
Second Level |
4pc Bathroom |
|
|
8'11'' x 6'0'' |
|
Second Level |
4pc Bathroom |
|
|
7'8'' x 10'1'' |
|
Second Level |
Bedroom |
|
|
11'6'' x 11'7'' |
|
Second Level |
Bedroom |
|
|
10'1'' x 11'4'' |
|
Second Level |
Bedroom |
|
|
11'8'' x 10'9'' |
|
Second Level |
Full Bathroom |
|
|
12'1'' x 9'0'' |
|
Second Level |
Primary Bedroom |
|
|
13'0'' x 15'1'' |
|
Main Level |
2pc Bathroom |
|
|
2'8'' x 6'8'' |
|
Main Level |
Foyer |
|
|
7'10'' x 7'2'' |
|
Main Level |
Dining Room |
|
|
15'1'' x 11'0'' |
|
Main Level |
Kitchen |
|
|
13'11'' x 18'1'' |
|
Main Level |
Living Room |
|
|
15'1'' x 15'9'' |

















































