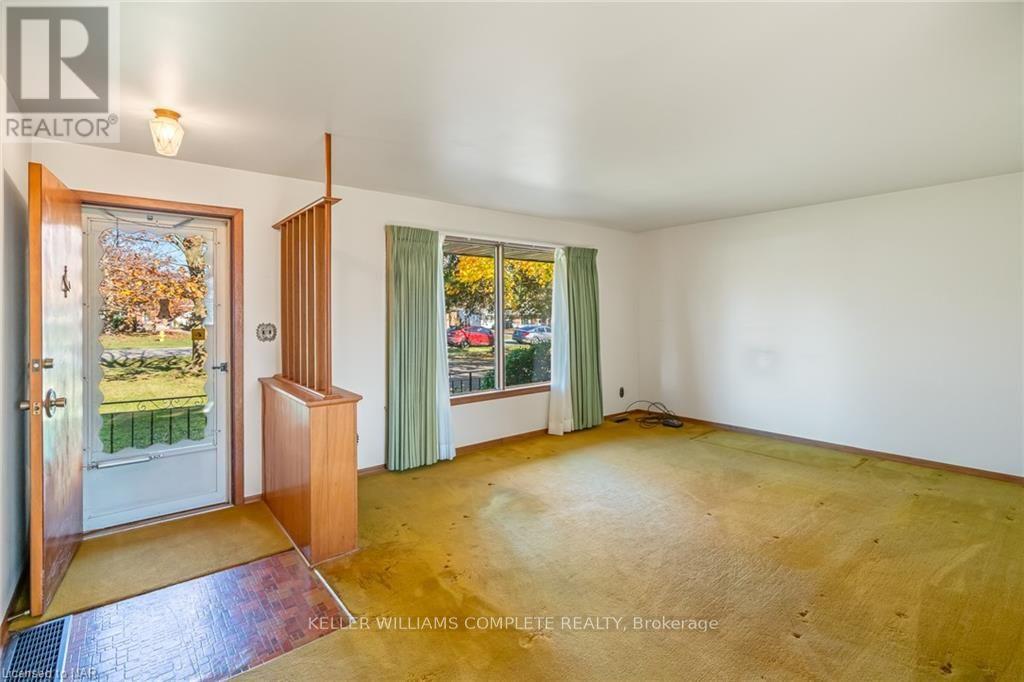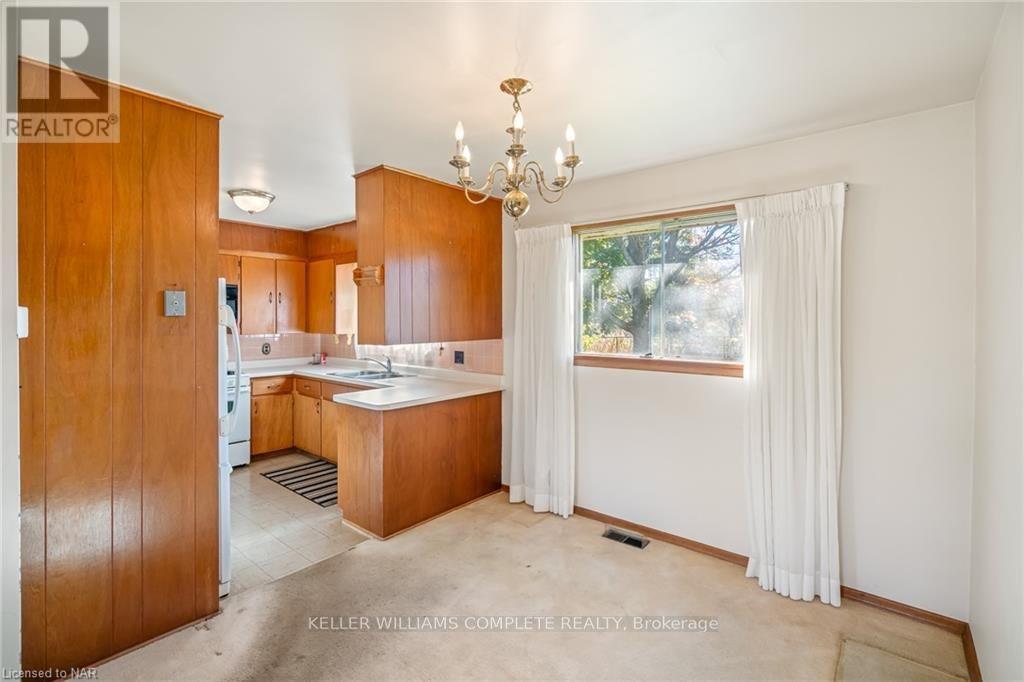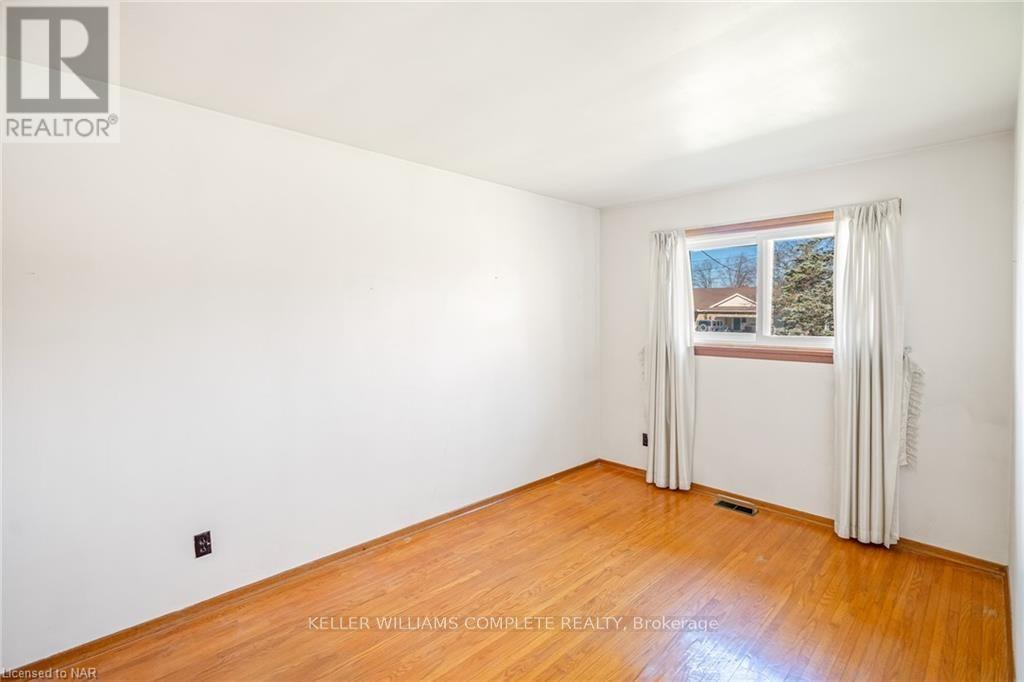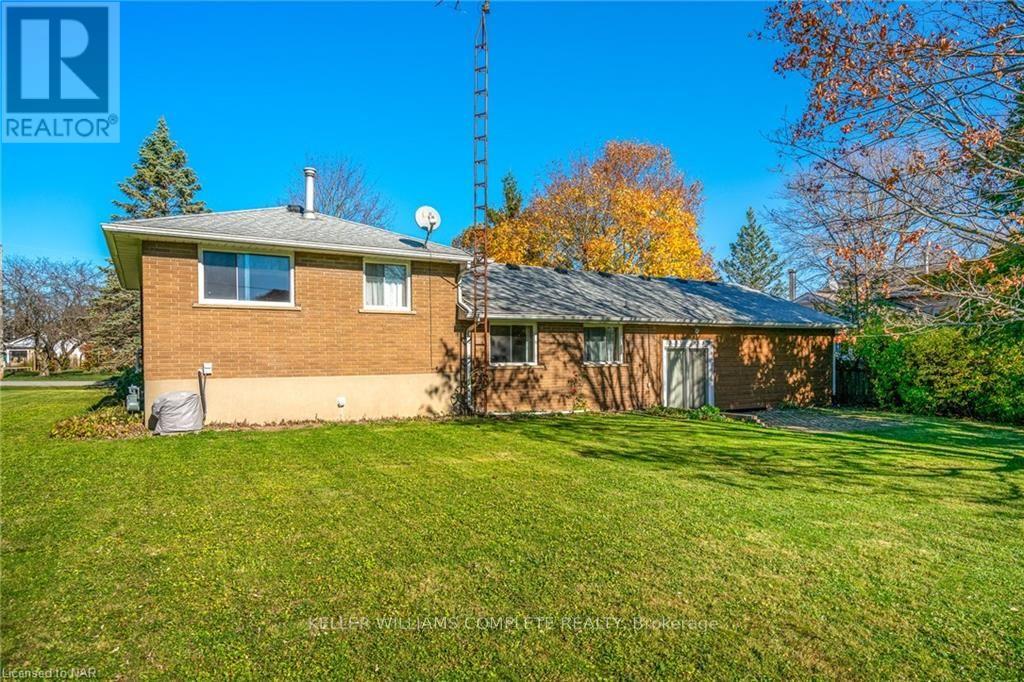3 Bedroom
1 Bathroom
1099 sq. ft
Central Air Conditioning
Forced Air
$599,000
Check out this charming property that has been lovingly maintained by one owner! Located on a quiet street, this home sits on a large 92 x 150-foot lot, giving you plenty of outdoor space. You’ll be just a short walk away from the great shops and restaurants in charming downtown Ridgeway. If you love the outdoors, you're in luck! This home is situated near the shores of Lake Erie and the Friendship Trail, perfect for walking or biking.\r\nInside, you’ll find three good-sized bedrooms and one bathroom, along with an attached two-car garage for easy parking and storage. Recent updates include a new furnace, a hot water tank installed in 2023, and a brand new AC unit also added in 2023. The roof was replaced in 2014, ensuring peace of mind for years to come.\r\nThis is a fantastic opportunity to make this home your own in a prime location! (id:38042)
3629 Connection Drive, Fort Erie Property Overview
|
MLS® Number
|
X10420448 |
|
Property Type
|
Single Family |
|
Community Name
|
335 - Ridgeway |
|
ParkingSpaceTotal
|
6 |
3629 Connection Drive, Fort Erie Building Features
|
BathroomTotal
|
1 |
|
BedroomsAboveGround
|
3 |
|
BedroomsTotal
|
3 |
|
BasementDevelopment
|
Unfinished |
|
BasementType
|
Full (unfinished) |
|
ConstructionStyleAttachment
|
Detached |
|
ConstructionStyleSplitLevel
|
Sidesplit |
|
CoolingType
|
Central Air Conditioning |
|
ExteriorFinish
|
Wood, Brick |
|
FoundationType
|
Block |
|
HeatingFuel
|
Natural Gas |
|
HeatingType
|
Forced Air |
|
SizeInterior
|
1099 |
|
Type
|
House |
|
UtilityWater
|
Municipal Water |
3629 Connection Drive, Fort Erie Parking
3629 Connection Drive, Fort Erie Land Details
|
Acreage
|
No |
|
Sewer
|
Sanitary Sewer |
|
SizeDepth
|
150 Ft ,4 In |
|
SizeFrontage
|
92 Ft ,10 In |
|
SizeIrregular
|
92.9 X 150.4 Ft |
|
SizeTotalText
|
92.9 X 150.4 Ft|under 1/2 Acre |
|
ZoningDescription
|
R1 |
3629 Connection Drive, Fort Erie Rooms
| Floor |
Room Type |
Length |
Width |
Dimensions |
|
Second Level |
Bathroom |
1 m |
1 m |
1 m x 1 m |
|
Second Level |
Bedroom |
3.05 m |
2.74 m |
3.05 m x 2.74 m |
|
Second Level |
Bedroom |
4.27 m |
2.74 m |
4.27 m x 2.74 m |
|
Second Level |
Bedroom |
3.05 m |
2.74 m |
3.05 m x 2.74 m |
|
Basement |
Utility Room |
4.57 m |
2.74 m |
4.57 m x 2.74 m |
|
Main Level |
Living Room |
5.79 m |
3.96 m |
5.79 m x 3.96 m |
|
Main Level |
Kitchen |
3.05 m |
2.82 m |
3.05 m x 2.82 m |
|
Main Level |
Dining Room |
6.78 m |
3.05 m |
6.78 m x 3.05 m |
|
Main Level |
Den |
5.49 m |
3.43 m |
5.49 m x 3.43 m |


































