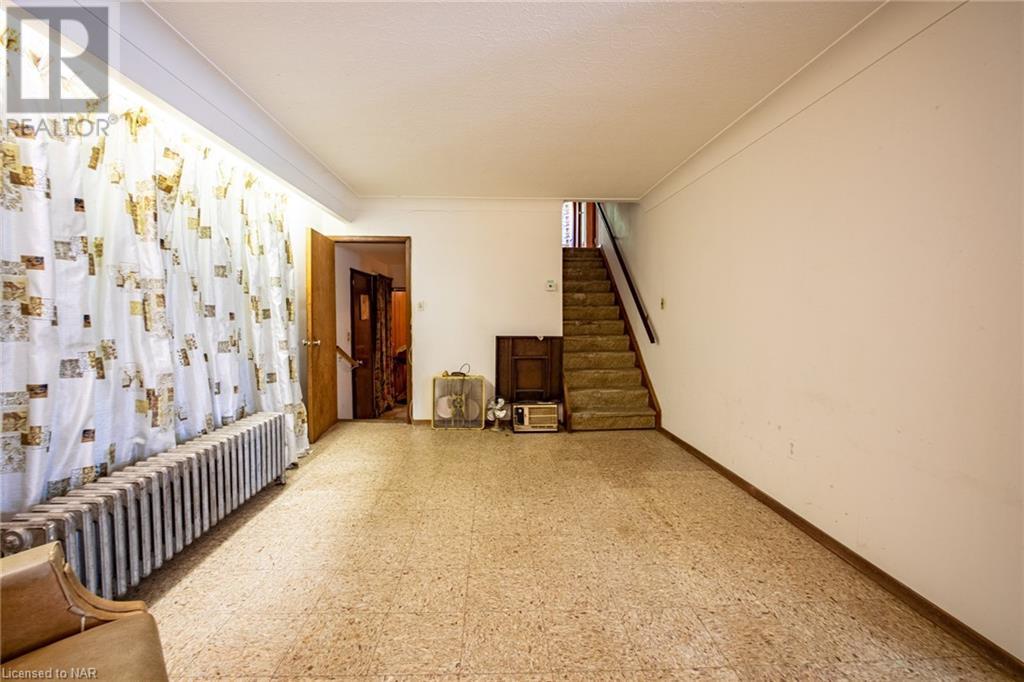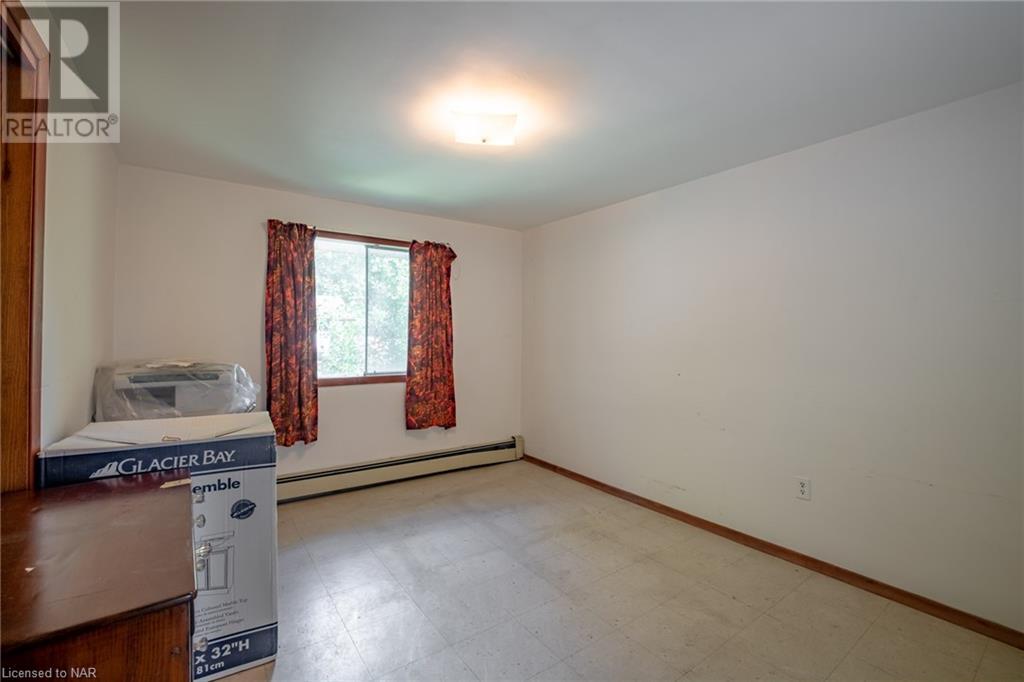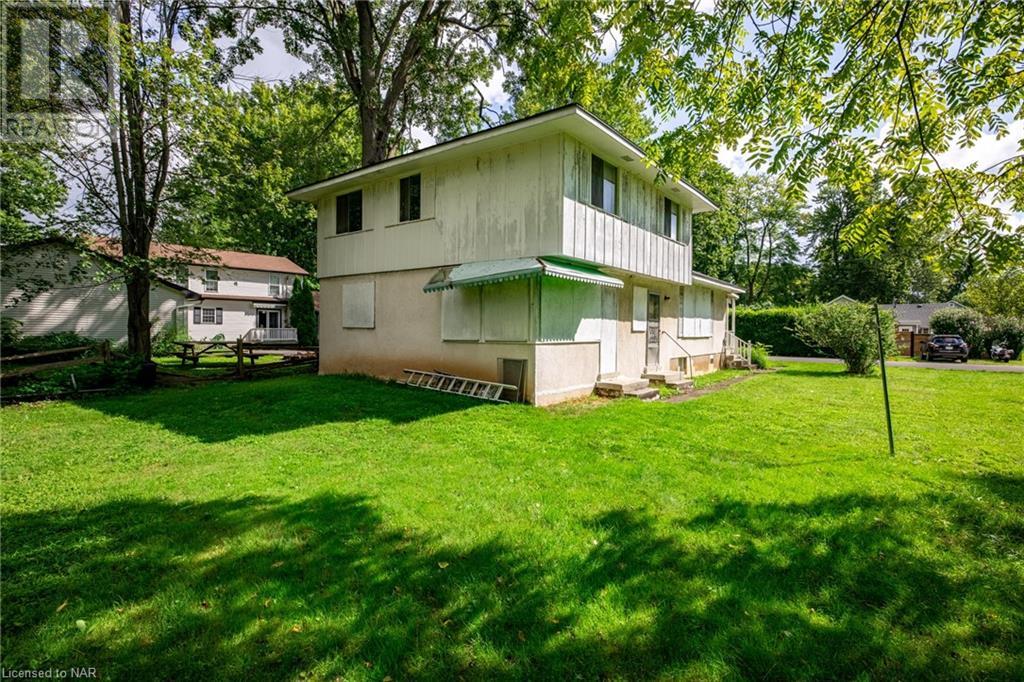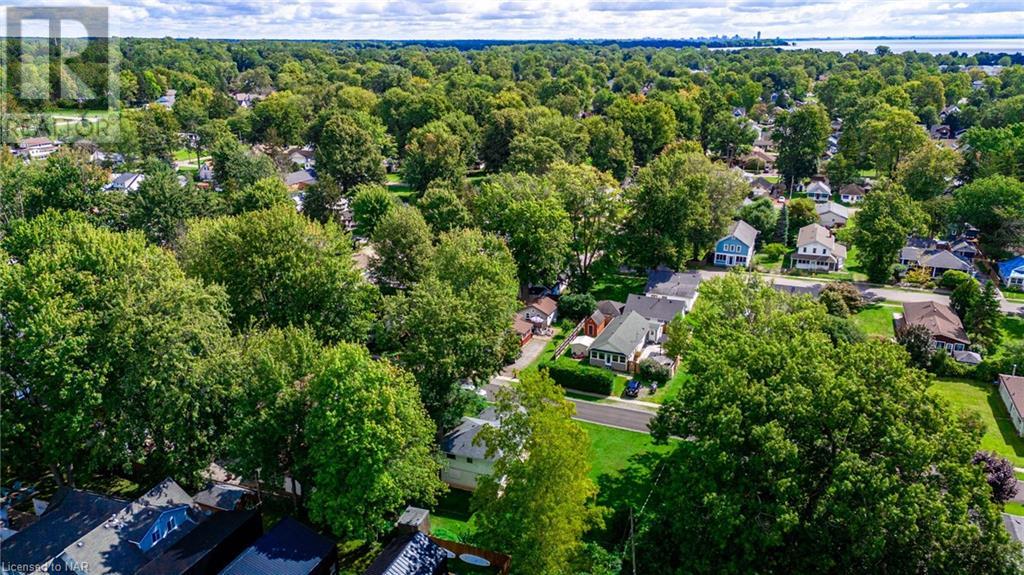6 Bedroom
2 Bathroom
1599 sqft sq. ft
Bungalow
None
Other
$524,000
Welcome to 361 Eastwood Ave. Only a hop skip and jump and you are at the most beautiful public sand beach, Crystal Beach. This spacious home has 6 bedrooms and 2 baths for that growing family. It was used as a two-family home in the past currently I unit. With some updating, this could be a great beach get awayWelcome to 361 Eastwood Ave. Only a hop, skip, and jump away from the beautiful public sand beach, Crystal Beach. This spacious home has 6 bedrooms and 2 baths, making it perfect for a growing family. It was previously used as a two-family home, but is currently one unit. With some updating, this could be a fantastic beach getaway retreat. Take a look! retreat. Take a peek! (id:38042)
361 Eastwood Avenue, Fort Erie Property Overview
|
MLS® Number
|
40635208 |
|
Property Type
|
Single Family |
|
EquipmentType
|
Water Heater |
|
ParkingSpaceTotal
|
3 |
|
RentalEquipmentType
|
Water Heater |
361 Eastwood Avenue, Fort Erie Building Features
|
BathroomTotal
|
2 |
|
BedroomsAboveGround
|
6 |
|
BedroomsTotal
|
6 |
|
ArchitecturalStyle
|
Bungalow |
|
BasementDevelopment
|
Unfinished |
|
BasementType
|
Crawl Space (unfinished) |
|
ConstructionStyleAttachment
|
Detached |
|
CoolingType
|
None |
|
ExteriorFinish
|
Stucco |
|
HeatingType
|
Other |
|
StoriesTotal
|
1 |
|
SizeInterior
|
1599 Sqft |
|
Type
|
House |
|
UtilityWater
|
Municipal Water |
361 Eastwood Avenue, Fort Erie Land Details
|
Acreage
|
No |
|
Sewer
|
Municipal Sewage System |
|
SizeDepth
|
90 Ft |
|
SizeFrontage
|
50 Ft |
|
SizeTotalText
|
Under 1/2 Acre |
|
ZoningDescription
|
R3 |
361 Eastwood Avenue, Fort Erie Rooms
| Floor |
Room Type |
Length |
Width |
Dimensions |
|
Second Level |
Bedroom |
|
|
10'0'' x 10'0'' |
|
Second Level |
4pc Bathroom |
|
|
Measurements not available |
|
Second Level |
Bedroom |
|
|
11'0'' x 10'0'' |
|
Second Level |
Bedroom |
|
|
11'0'' x 10'0'' |
|
Second Level |
Bedroom |
|
|
10'0'' x 10'0'' |
|
Main Level |
Kitchen |
|
|
13'0'' x 10'0'' |
|
Main Level |
Living Room |
|
|
20'0'' x 11'0'' |
|
Main Level |
Bedroom |
|
|
9'9'' x 10'0'' |
|
Main Level |
4pc Bathroom |
|
|
Measurements not available |
|
Main Level |
Bedroom |
|
|
11'9'' x 11'0'' |
|
Main Level |
Laundry Room |
|
|
14'0'' x 11'10'' |



























