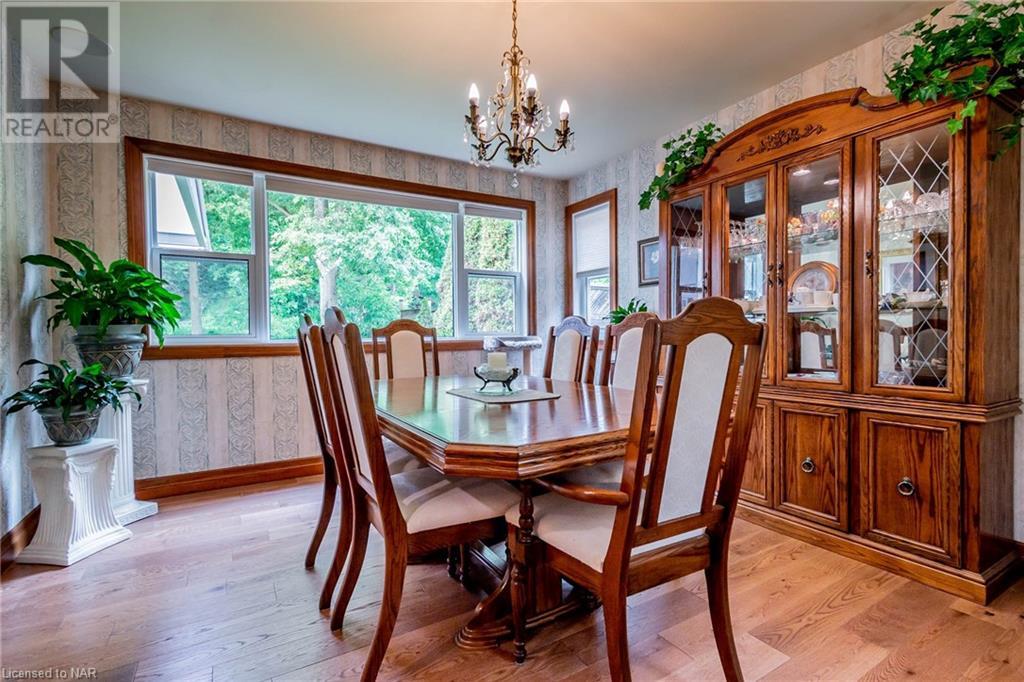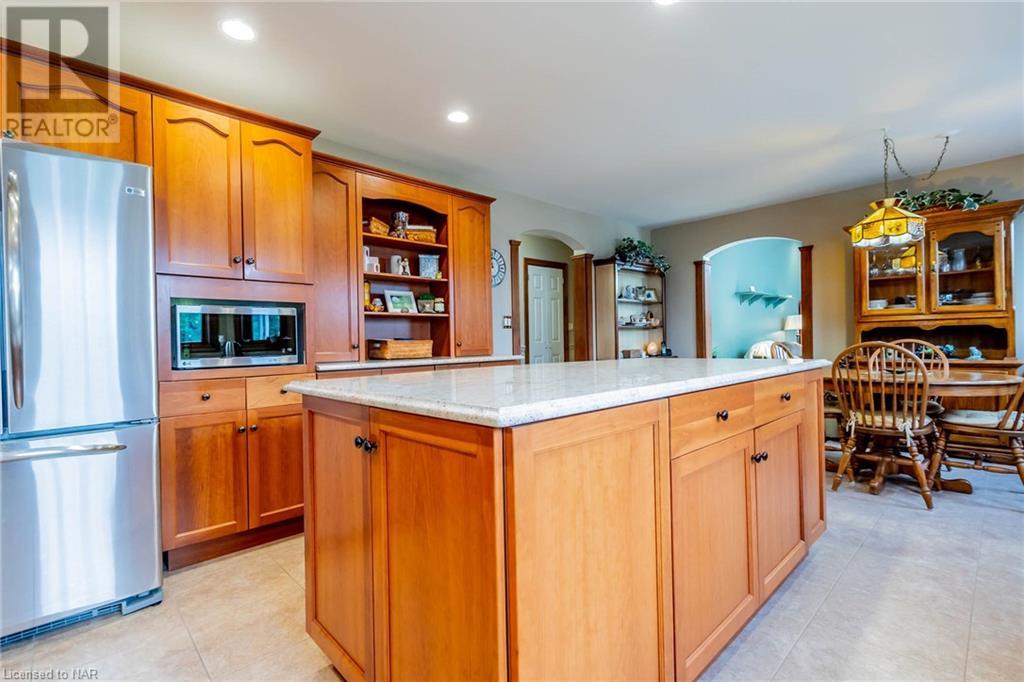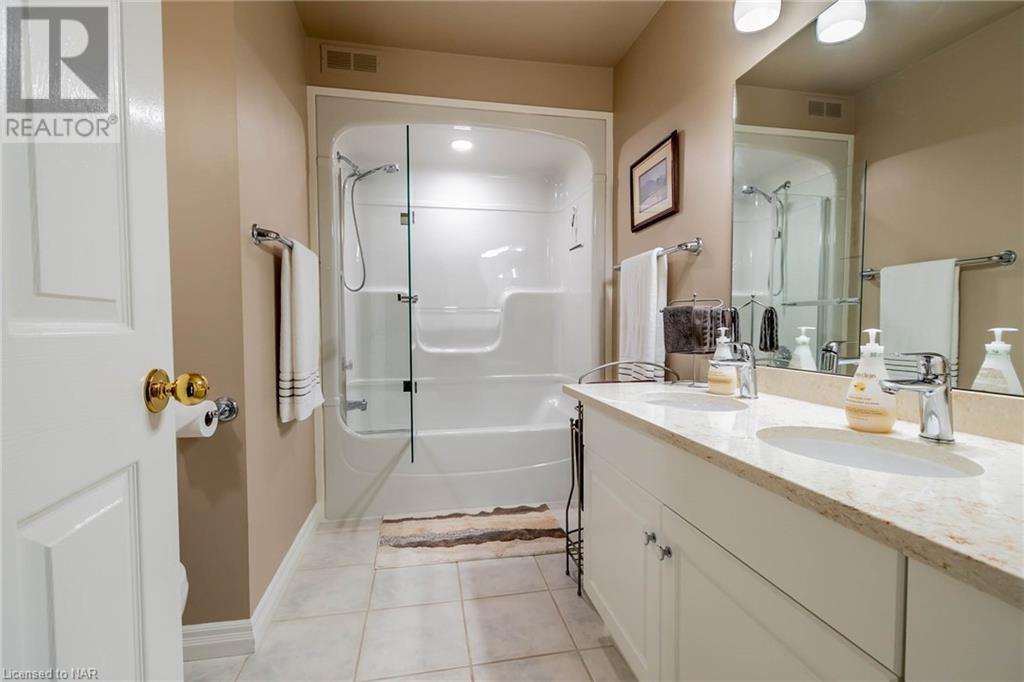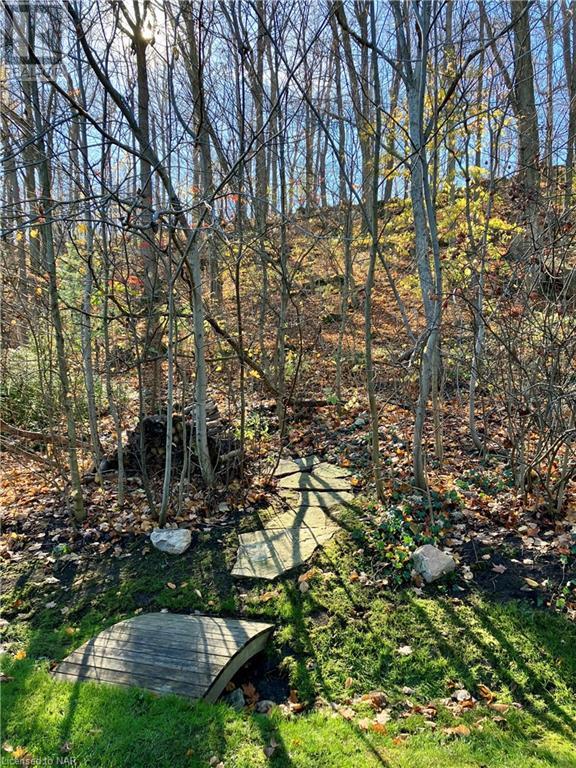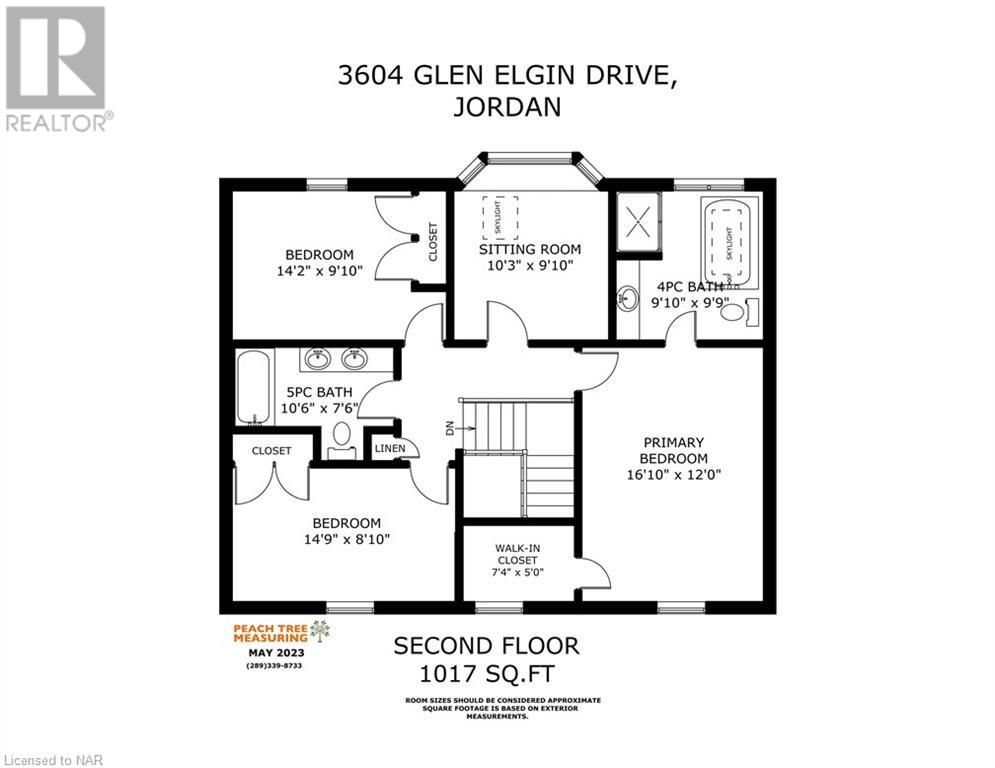4 Bedroom
4 Bathroom
2980 sqft sq. ft
2 Level
Fireplace
Central Air Conditioning
Forced Air
Landscaped
$1,477,000
LOCATION! Nestled against the scenic Niagara Escarpment in the trendy village of Jordan, this impressive two-storey, custom-built home exudes quality and tranquility. Located in coveted Glen Elgin Estates, 3604 Glen Elgin Drive features over 4,000 square feet of finished living space. Sitting on a premium 69-foot X 235-foot lot, you will be impressed by the property's move-in condition and brightness. Prepare yourself for endless nature, songbirds, walking/cycling trails, vineyards, world-class wineries, golf courses, restaurants and open skies. The view of towering trees from the south-facing back yard and Great Room will have you thinking that you are living in Muskoka! From the crescent, the property commands visual presence due to its elevated stance and dramatic setting. The front of the home is dominated by a 35-foot-wide covered porch, exposed aggregate driveway and an updated insulated double garage that provides access to the home and side yard. The main floor boasts an expansive eat-in kitchen featuring Elmwood hardwood cabinets, an island with bar seating, granite countertops, Dura-Ceramic flooring, pot lights and newer GE Profile stainless steel natural gas stove and fridge. The kitchen flows into a sunken Great Room overlooking the Niagara Escarpment. It's a show-stopper with vaulted ceiling, hardwood flooring, six Velux skylights and a high-efficiency RSF wood-burning masonry fireplace. Completing the main floor are a formal dining room, den, laundry room with matching LG smart washer/dryer (2023), powder room and a walk-in pantry/mudroom. A strategically-placed skylight bathes the foyer and rock maple staircase in natural light. Three second floor bedrooms are on offer: the large master (with walk-in closet) boasts a four-piece ensuite with vaulted ceiling and skylight, jetted tub and a sit-down shower; two other bedrooms (both with double closets) share an updated five-piece bathroom. Expanded description of this home can be seen in photo section. (id:38042)
3604 Glen Elgin Drive, Jordan Property Overview
|
MLS® Number
|
40627667 |
|
Property Type
|
Single Family |
|
AmenitiesNearBy
|
Golf Nearby, Place Of Worship, Shopping |
|
CommunityFeatures
|
Quiet Area |
|
EquipmentType
|
None |
|
Features
|
Conservation/green Belt, Skylight, Automatic Garage Door Opener |
|
ParkingSpaceTotal
|
8 |
|
RentalEquipmentType
|
None |
|
Structure
|
Workshop, Shed |
3604 Glen Elgin Drive, Jordan Building Features
|
BathroomTotal
|
4 |
|
BedroomsAboveGround
|
3 |
|
BedroomsBelowGround
|
1 |
|
BedroomsTotal
|
4 |
|
Appliances
|
Central Vacuum, Water Purifier |
|
ArchitecturalStyle
|
2 Level |
|
BasementDevelopment
|
Finished |
|
BasementType
|
Full (finished) |
|
ConstructionStyleAttachment
|
Detached |
|
CoolingType
|
Central Air Conditioning |
|
ExteriorFinish
|
Vinyl Siding |
|
FireplaceFuel
|
Electric,wood |
|
FireplacePresent
|
Yes |
|
FireplaceTotal
|
1 |
|
FireplaceType
|
Other - See Remarks,other - See Remarks |
|
FoundationType
|
Poured Concrete |
|
HalfBathTotal
|
1 |
|
HeatingFuel
|
Natural Gas |
|
HeatingType
|
Forced Air |
|
StoriesTotal
|
2 |
|
SizeInterior
|
2980 Sqft |
|
Type
|
House |
|
UtilityWater
|
Municipal Water |
3604 Glen Elgin Drive, Jordan Parking
3604 Glen Elgin Drive, Jordan Land Details
|
AccessType
|
Road Access |
|
Acreage
|
No |
|
FenceType
|
Partially Fenced |
|
LandAmenities
|
Golf Nearby, Place Of Worship, Shopping |
|
LandscapeFeatures
|
Landscaped |
|
Sewer
|
Municipal Sewage System |
|
SizeDepth
|
236 Ft |
|
SizeFrontage
|
69 Ft |
|
SizeTotalText
|
1/2 - 1.99 Acres |
|
ZoningDescription
|
Residential |
3604 Glen Elgin Drive, Jordan Rooms
| Floor |
Room Type |
Length |
Width |
Dimensions |
|
Second Level |
Bedroom |
|
|
14'9'' x 8'10'' |
|
Second Level |
5pc Bathroom |
|
|
10'6'' x 7'6'' |
|
Second Level |
Bedroom |
|
|
14'2'' x 9'10'' |
|
Second Level |
Sunroom |
|
|
10'3'' x 9'10'' |
|
Second Level |
4pc Bathroom |
|
|
9'10'' x 9'9'' |
|
Second Level |
Primary Bedroom |
|
|
16'10'' x 12'0'' |
|
Basement |
Utility Room |
|
|
6'5'' x 4'3'' |
|
Basement |
Cold Room |
|
|
34'8'' x 5'4'' |
|
Basement |
Workshop |
|
|
19'0'' x 13'10'' |
|
Basement |
Recreation Room |
|
|
25'9'' x 15'3'' |
|
Basement |
3pc Bathroom |
|
|
7'0'' |
|
Basement |
Bedroom |
|
|
13'7'' x 10'6'' |
|
Main Level |
Sunroom |
|
|
21'11'' x 13'0'' |
|
Main Level |
Foyer |
|
|
9'8'' x 4'4'' |
|
Main Level |
Pantry |
|
|
4'9'' x 4'3'' |
|
Main Level |
2pc Bathroom |
|
|
4'10'' x 4'9'' |
|
Main Level |
Laundry Room |
|
|
9'9'' x 7'2'' |
|
Main Level |
Living Room |
|
|
13'3'' x 12'0'' |
|
Main Level |
Dining Room |
|
|
13'3'' x 11'10'' |
|
Main Level |
Eat In Kitchen |
|
|
22'8'' x 15'4'' |
|
Main Level |
Great Room |
|
|
19'9'' x 15'9'' |






