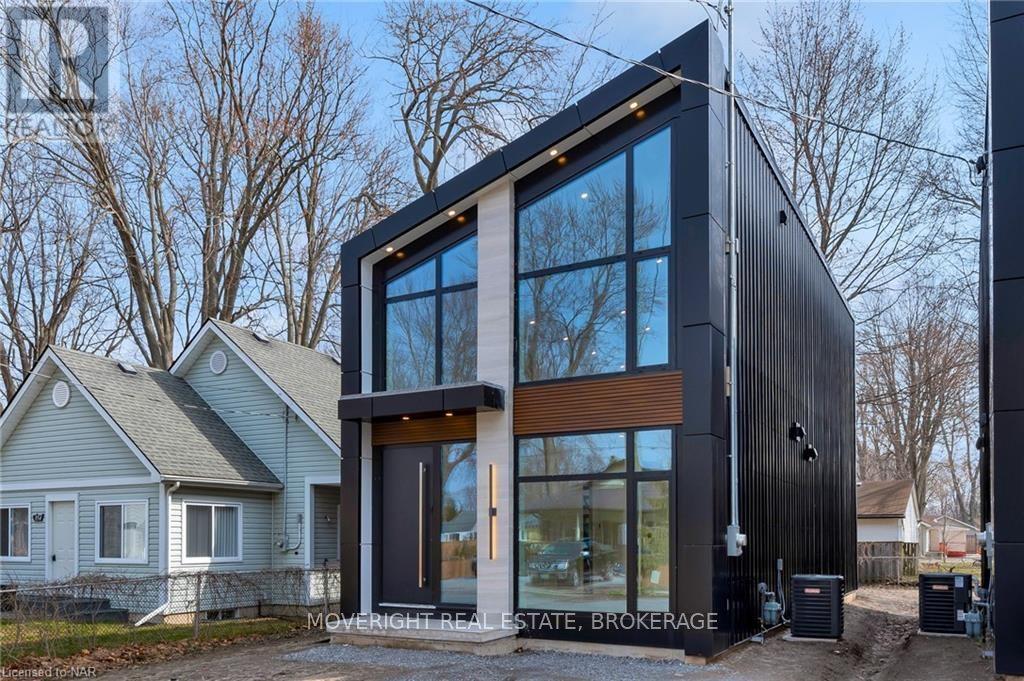2 Bedroom
2 Bathroom
Central Air Conditioning
Forced Air
$697,000
This newly built contemporary home is move-in ready and comes with the comfort of a Tarion warranty. Boasting an abundance of oversized windows, the home is flooded with natural light, creating a bright and airy atmosphere throughout. The open-concept design features stunning engineered hardwood floors, setting the stage for modern living at its finest. The custom ALUR kitchen is sure to impress, complete with quartz countertops and backsplash, an island with seating, integrated built-in fridge and 9’ cabinets. The mono-stringer staircase adds an architectural element that enhances the open living space. The main floor features a spacious master suite with ensuite privileges, while the second-floor loft overlooks the main living area, offering a perfect spot for relaxation or additional entertainment space. Just steps from the beach, this home is ideal for both weekend getaways and year-round living. Located on a quiet street, only half a block from the shoreline, you’ll enjoy the best of Crystal Beach living. (id:38042)
360 Beechwood Avenue, Fort Erie Property Overview
|
MLS® Number
|
X9413750 |
|
Property Type
|
Single Family |
|
Community Name
|
337 - Crystal Beach |
|
Features
|
Flat Site, Sump Pump |
|
ParkingSpaceTotal
|
1 |
360 Beechwood Avenue, Fort Erie Building Features
|
BathroomTotal
|
2 |
|
BedroomsAboveGround
|
2 |
|
BedroomsTotal
|
2 |
|
Appliances
|
Water Meter, Water Heater - Tankless, Refrigerator |
|
BasementDevelopment
|
Unfinished |
|
BasementType
|
Partial (unfinished) |
|
ConstructionStyleAttachment
|
Detached |
|
CoolingType
|
Central Air Conditioning |
|
ExteriorFinish
|
Concrete, Steel |
|
FoundationType
|
Poured Concrete |
|
HeatingFuel
|
Natural Gas |
|
HeatingType
|
Forced Air |
|
StoriesTotal
|
2 |
|
Type
|
House |
|
UtilityWater
|
Municipal Water |
360 Beechwood Avenue, Fort Erie Land Details
|
Acreage
|
No |
|
Sewer
|
Sanitary Sewer |
|
SizeDepth
|
90 Ft |
|
SizeFrontage
|
33 Ft |
|
SizeIrregular
|
33 X 90 Ft |
|
SizeTotalText
|
33 X 90 Ft|under 1/2 Acre |
|
ZoningDescription
|
R2b |
360 Beechwood Avenue, Fort Erie Rooms
| Floor |
Room Type |
Length |
Width |
Dimensions |
|
Second Level |
Bedroom |
5.13 m |
3.51 m |
5.13 m x 3.51 m |
|
Second Level |
Bathroom |
2.44 m |
1.52 m |
2.44 m x 1.52 m |
|
Main Level |
Primary Bedroom |
3.66 m |
2.9 m |
3.66 m x 2.9 m |
|
Main Level |
Bathroom |
2.9 m |
1.52 m |
2.9 m x 1.52 m |
|
Main Level |
Kitchen |
3.05 m |
2.44 m |
3.05 m x 2.44 m |
|
Main Level |
Great Room |
5.13 m |
4.78 m |
5.13 m x 4.78 m |

























