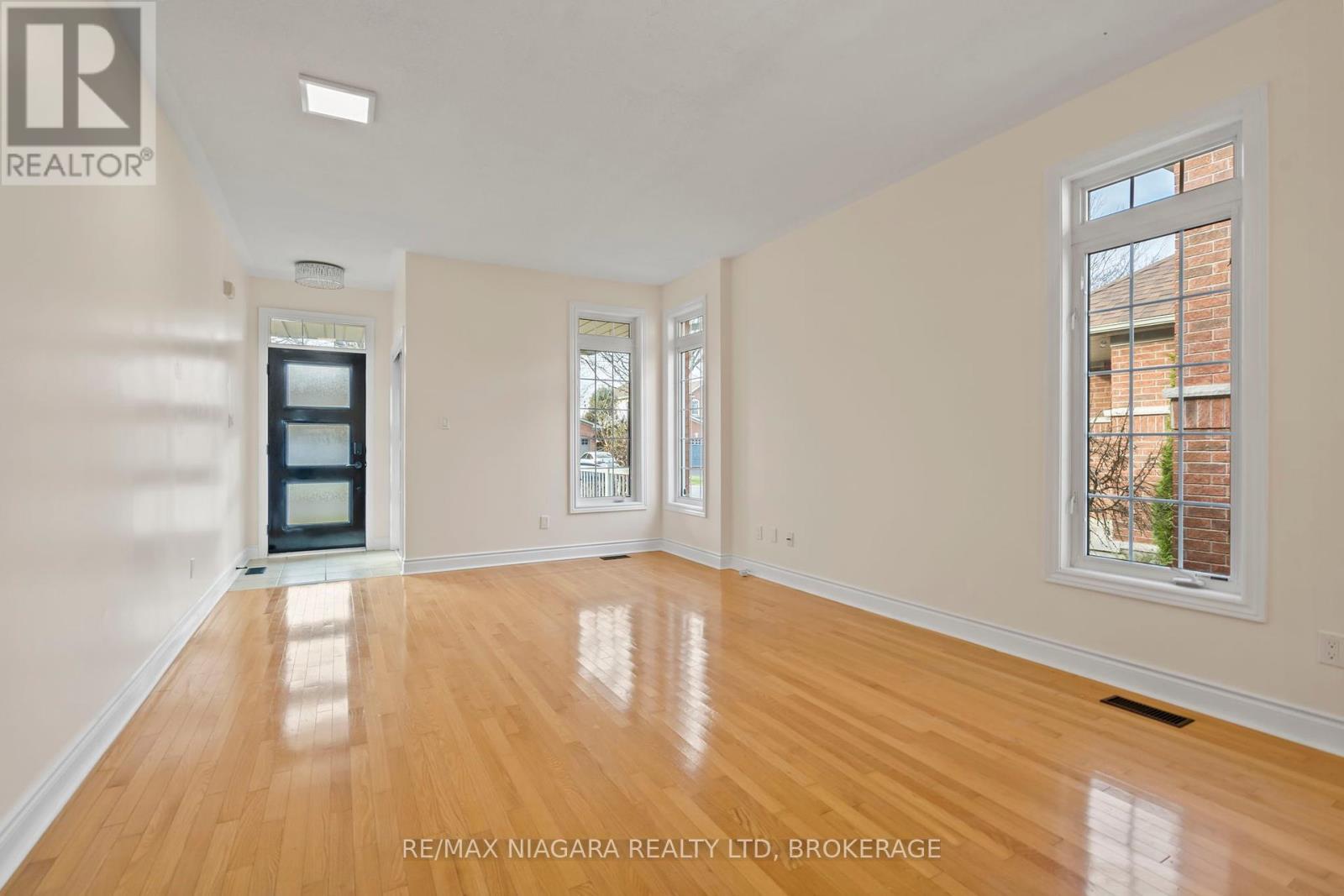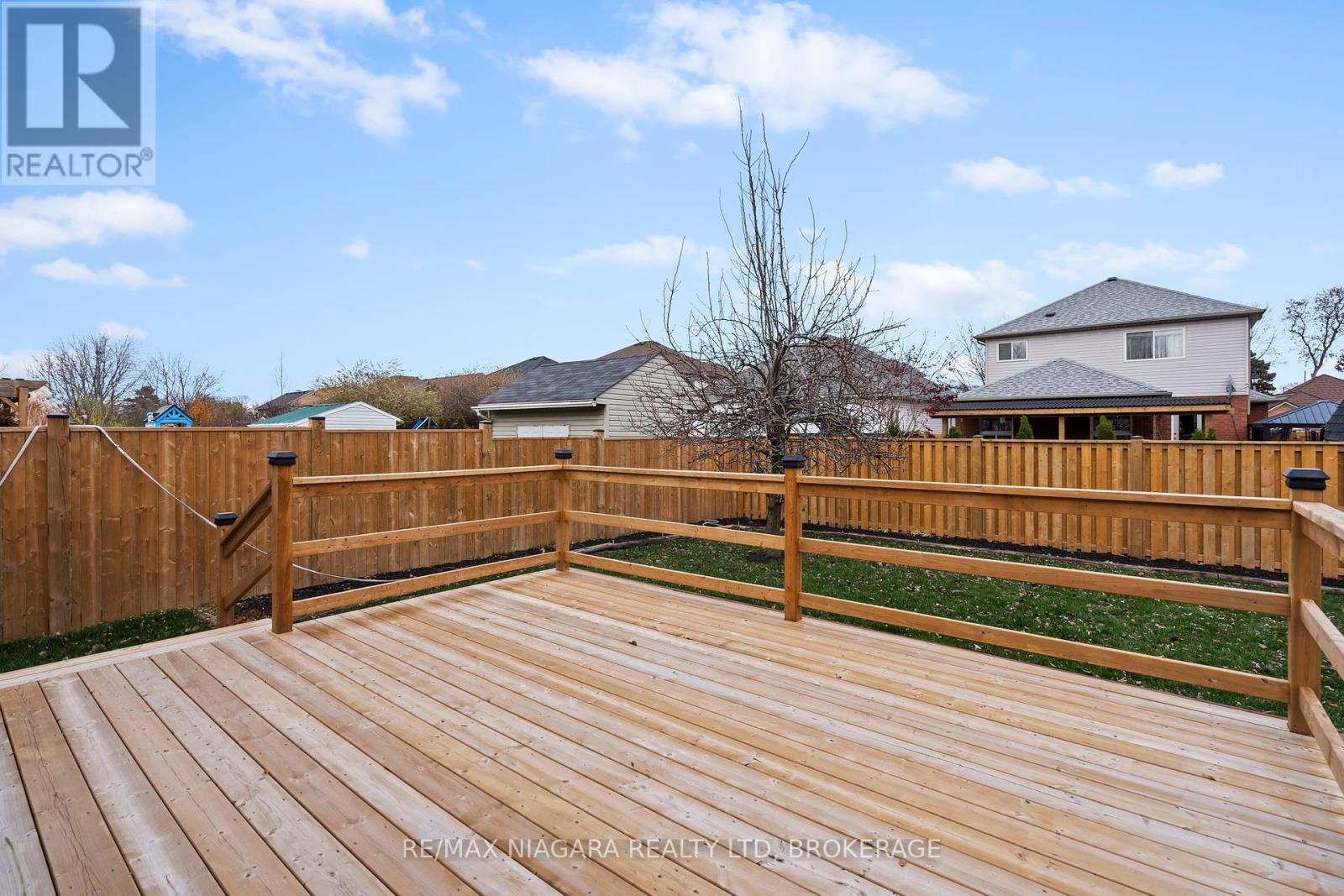6 Bedroom
3 Bathroom
1099 sq. ft
Bungalow
Fireplace
Central Air Conditioning
Forced Air
$749,000
Welcome to 36 Longfellow Ave in St. Catharines! This beautifully updated 1490 sq. ft. bungalow offers 3 main-floor bedrooms, including a primary retreat with a luxurious 5-piece ensuite featuring a jetted corner tub. The recently renovated kitchen boasts quartz countertops, a stylish backsplash, and a waterfall island. Gleaming hardwood floors, ceramic tiles, and a convenient main-floor laundry room with access to a spacious double garage complete the main level.The fully finished basement features 3 additional bedrooms, a modernized bathroom, a second laundry room, and a refreshed kitchen with granite countertopsperfect for blended families or student housing. Step outside to enjoy a spacious backyard with new fencing and a brand-new large deck, perfect for entertaining or relaxing. Located just minutes from the QEW, this home is ideal for commuters. Don't miss this versatile gem! **** EXTRAS **** All appliances, light fixtures included. HWT is a rental. Solar panels transferrable. (id:38042)
36 Longfellow Avenue, St. Catharines Property Overview
|
MLS® Number
|
X11881961 |
|
Property Type
|
Single Family |
|
Community Name
|
452 - Haig |
|
Features
|
In-law Suite |
|
ParkingSpaceTotal
|
4 |
36 Longfellow Avenue, St. Catharines Building Features
|
BathroomTotal
|
3 |
|
BedroomsAboveGround
|
3 |
|
BedroomsBelowGround
|
3 |
|
BedroomsTotal
|
6 |
|
Amenities
|
Fireplace(s) |
|
Appliances
|
Dishwasher, Dryer, Refrigerator, Stove, Washer |
|
ArchitecturalStyle
|
Bungalow |
|
BasementDevelopment
|
Finished |
|
BasementFeatures
|
Apartment In Basement |
|
BasementType
|
N/a (finished) |
|
ConstructionStyleAttachment
|
Detached |
|
CoolingType
|
Central Air Conditioning |
|
ExteriorFinish
|
Brick Facing, Vinyl Siding |
|
FireplacePresent
|
Yes |
|
FireplaceTotal
|
2 |
|
FlooringType
|
Hardwood, Ceramic |
|
FoundationType
|
Poured Concrete |
|
HeatingFuel
|
Natural Gas |
|
HeatingType
|
Forced Air |
|
StoriesTotal
|
1 |
|
SizeInterior
|
1099 |
|
Type
|
House |
|
UtilityWater
|
Municipal Water |
36 Longfellow Avenue, St. Catharines Parking
36 Longfellow Avenue, St. Catharines Land Details
|
Acreage
|
No |
|
Sewer
|
Sanitary Sewer |
|
SizeDepth
|
120 Ft |
|
SizeFrontage
|
42 Ft |
|
SizeIrregular
|
42 X 120 Ft |
|
SizeTotalText
|
42 X 120 Ft |
36 Longfellow Avenue, St. Catharines Rooms
| Floor |
Room Type |
Length |
Width |
Dimensions |
|
Basement |
Bedroom 2 |
4.89 m |
3.38 m |
4.89 m x 3.38 m |
|
Basement |
Bedroom 3 |
3.19 m |
4.26 m |
3.19 m x 4.26 m |
|
Basement |
Recreational, Games Room |
5.05 m |
6.86 m |
5.05 m x 6.86 m |
|
Basement |
Bedroom |
4.73 m |
3.37 m |
4.73 m x 3.37 m |
|
Ground Level |
Living Room |
3.88 m |
5.76 m |
3.88 m x 5.76 m |
|
Ground Level |
Laundry Room |
2.4 m |
1.96 m |
2.4 m x 1.96 m |
|
Ground Level |
Kitchen |
5.15 m |
4.46 m |
5.15 m x 4.46 m |
|
Ground Level |
Primary Bedroom |
4.49 m |
5.7 m |
4.49 m x 5.7 m |
|
Ground Level |
Bathroom |
3.09 m |
3.4 m |
3.09 m x 3.4 m |
|
Ground Level |
Bedroom 2 |
3.26 m |
3.72 m |
3.26 m x 3.72 m |
|
Ground Level |
Bathroom |
2.4 m |
1.66 m |
2.4 m x 1.66 m |
|
Ground Level |
Bedroom 3 |
3.04 m |
3.57 m |
3.04 m x 3.57 m |








































