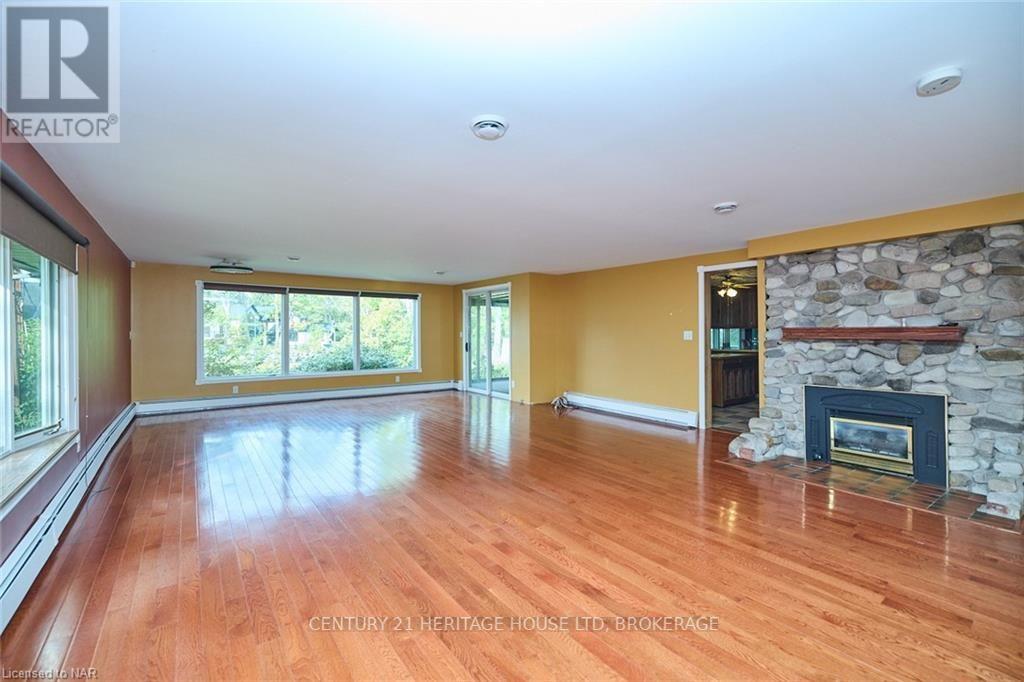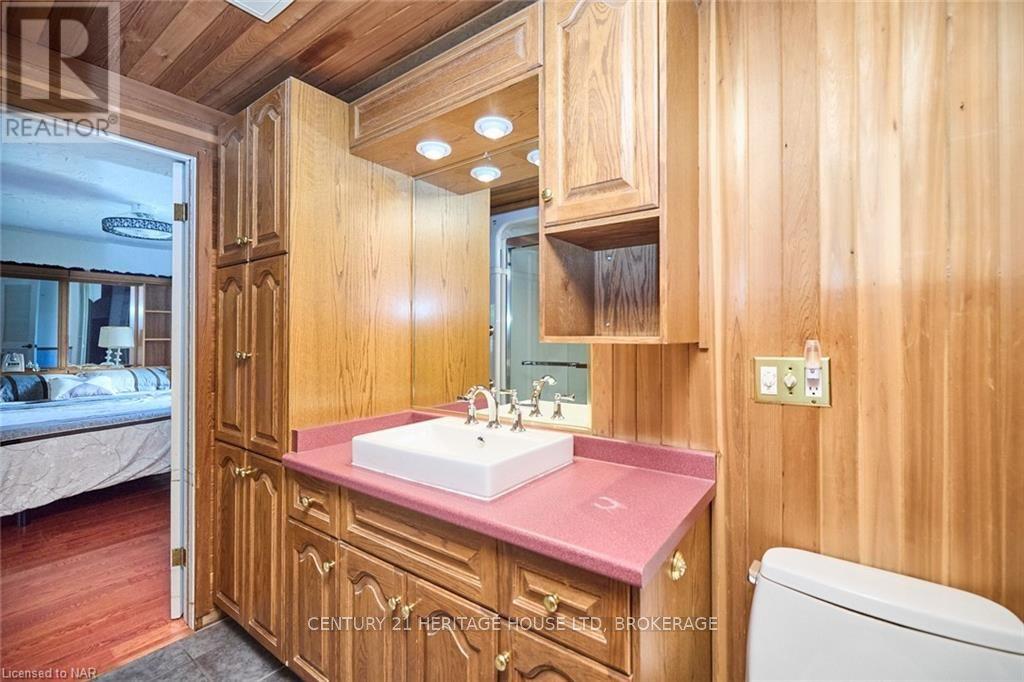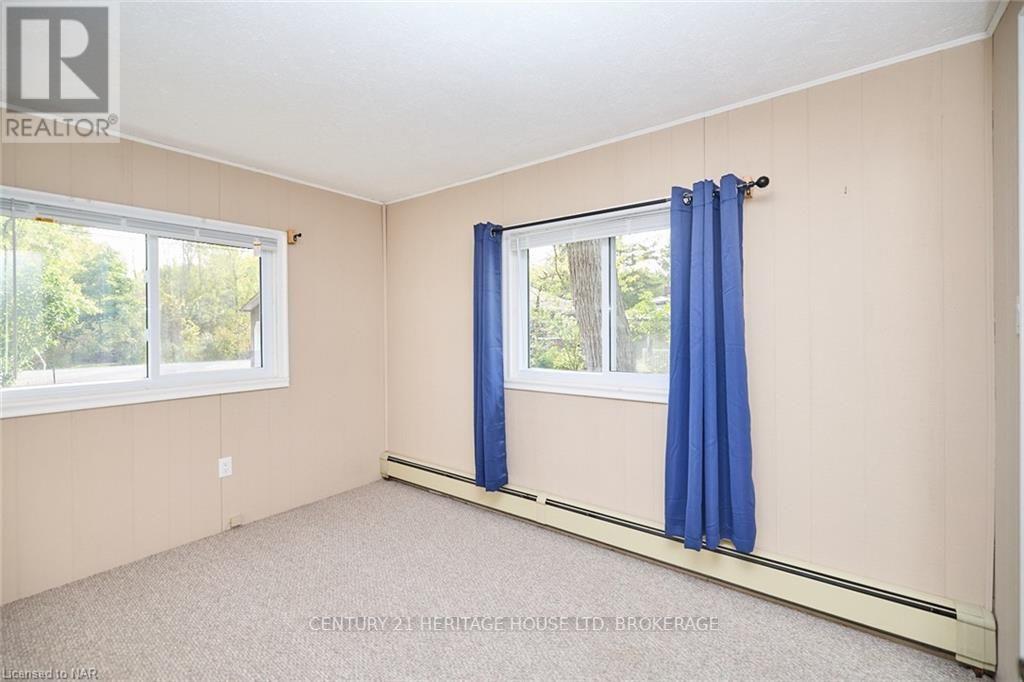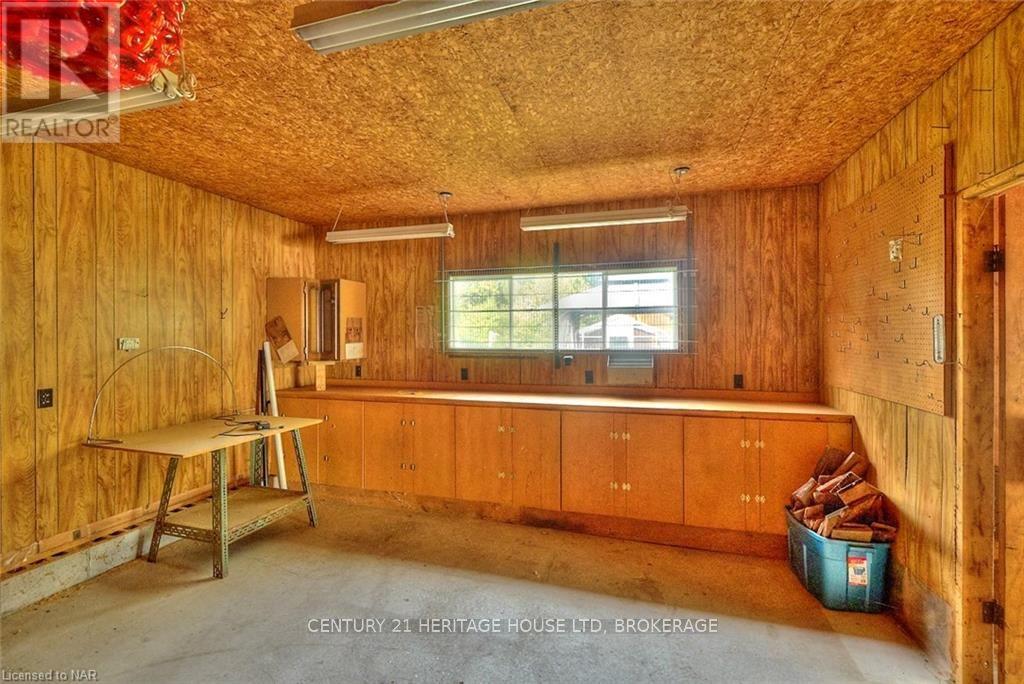3 Bedroom
3 Bathroom
Bungalow
Central Air Conditioning
Hot Water Radiator Heat
Waterfront
$850,000
Embrace a delightful everyday life by the creek! This charming three-bedroom bungalow features 140 feet of waterfront, making it the perfect place to call home. The property includes a boathouse with an electronic boat lift, a private dock, a greenhouse, and a spacious double car garage equipped with hydro, a workshop area at the back, and extra storage above. Enhance your living experience with a generous sunroom (312 sq. ft.) that showcases stunning views of Black Creek. Inside, you'll find a magnificent stone gas fireplace and an abundance of windows and patio doors that frame the idyllic creek scenery. The roomy living room, paired with an oak kitchen featuring an island, and a dining area highlighted by a striking natural stone wall, creates a warm and welcoming ambiance. The primary bedroom offers ensuite access to a three-piece bath, while two additional bedrooms and a 2pc bath, along with a sauna, are conveniently located on the main floor. The basement includes a recreation room with a separate walk-up entrance, laundry facilities with a 1pc bathroom, and plenty of storage space. This lovely home is ideally situated near the QEW, Niagara River Parkway, and the beautiful Niagara River. Recent updates encompass a new roof (2014), furnace (2014), insulation (2022), and most windows (2006). (id:38042)
3595 Switch Road, Fort Erie Open House
3595 Switch Road, Fort Erie has an upcoming open house.
Starts at:
11:00 am
Ends at:
1:00 pm
3595 Switch Road, Fort Erie Property Overview
|
MLS® Number
|
X9414647 |
|
Property Type
|
Single Family |
|
Community Name
|
327 - Black Creek |
|
Features
|
Irregular Lot Size, Sump Pump, Sauna |
|
ParkingSpaceTotal
|
6 |
|
Structure
|
Boathouse, Dock |
|
WaterFrontType
|
Waterfront |
3595 Switch Road, Fort Erie Building Features
|
BathroomTotal
|
3 |
|
BedroomsAboveGround
|
3 |
|
BedroomsTotal
|
3 |
|
Appliances
|
Dryer, Garage Door Opener, Refrigerator, Stove, Washer |
|
ArchitecturalStyle
|
Bungalow |
|
BasementFeatures
|
Separate Entrance, Walk-up |
|
BasementType
|
N/a |
|
ConstructionStatus
|
Insulation Upgraded |
|
ConstructionStyleAttachment
|
Detached |
|
CoolingType
|
Central Air Conditioning |
|
ExteriorFinish
|
Wood |
|
FoundationType
|
Block |
|
HalfBathTotal
|
2 |
|
HeatingFuel
|
Natural Gas |
|
HeatingType
|
Hot Water Radiator Heat |
|
StoriesTotal
|
1 |
|
Type
|
House |
3595 Switch Road, Fort Erie Parking
3595 Switch Road, Fort Erie Land Details
|
Acreage
|
No |
|
Sewer
|
Sanitary Sewer |
|
SizeFrontage
|
125.18 M |
|
SizeIrregular
|
125.18 X 271 Acre |
|
SizeTotalText
|
125.18 X 271 Acre|1/2 - 1.99 Acres |
|
ZoningDescription
|
R1-h |
3595 Switch Road, Fort Erie Rooms
| Floor |
Room Type |
Length |
Width |
Dimensions |
|
Basement |
Laundry Room |
2.9 m |
1.37 m |
2.9 m x 1.37 m |
|
Basement |
Other |
5.87 m |
2.49 m |
5.87 m x 2.49 m |
|
Basement |
Other |
4.11 m |
2.62 m |
4.11 m x 2.62 m |
|
Basement |
Recreational, Games Room |
7.19 m |
3.89 m |
7.19 m x 3.89 m |
|
Main Level |
Living Room |
10.06 m |
5.89 m |
10.06 m x 5.89 m |
|
Main Level |
Kitchen |
3.89 m |
3.58 m |
3.89 m x 3.58 m |
|
Main Level |
Dining Room |
3.84 m |
3.38 m |
3.84 m x 3.38 m |
|
Main Level |
Primary Bedroom |
4.14 m |
3.66 m |
4.14 m x 3.66 m |
|
Main Level |
Bedroom |
3.4 m |
2.97 m |
3.4 m x 2.97 m |
|
Main Level |
Bedroom |
6.35 m |
2.24 m |
6.35 m x 2.24 m |
|
Main Level |
Sunroom |
7.7 m |
3.76 m |
7.7 m x 3.76 m |
|
Main Level |
Other |
2.18 m |
1.3 m |
2.18 m x 1.3 m |










































