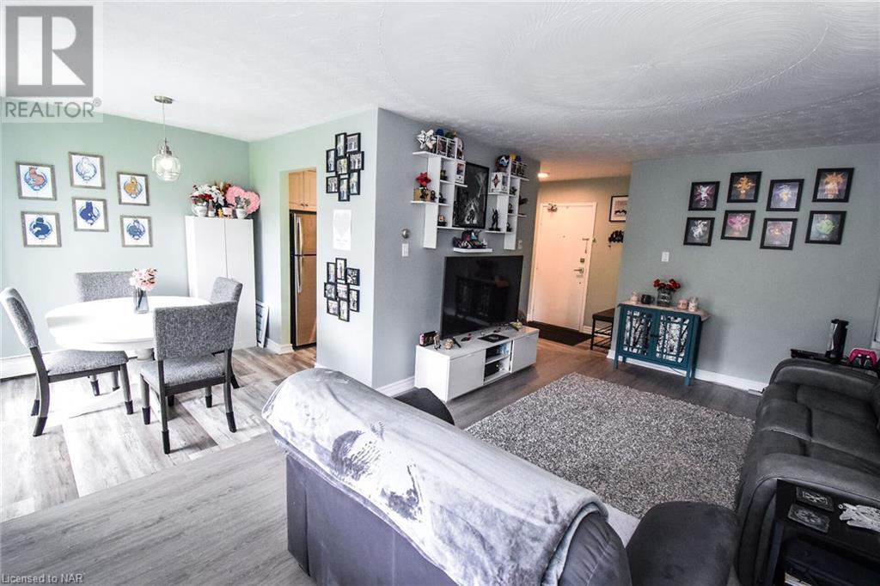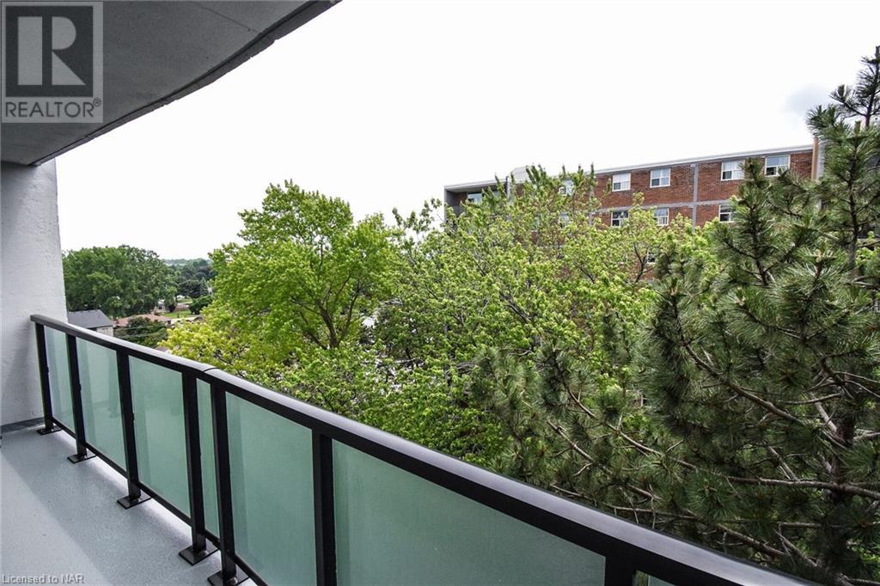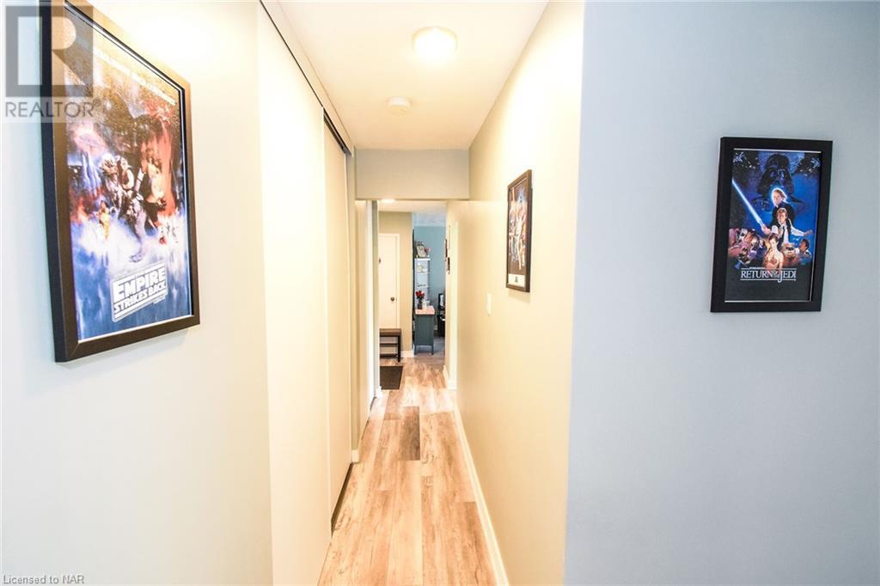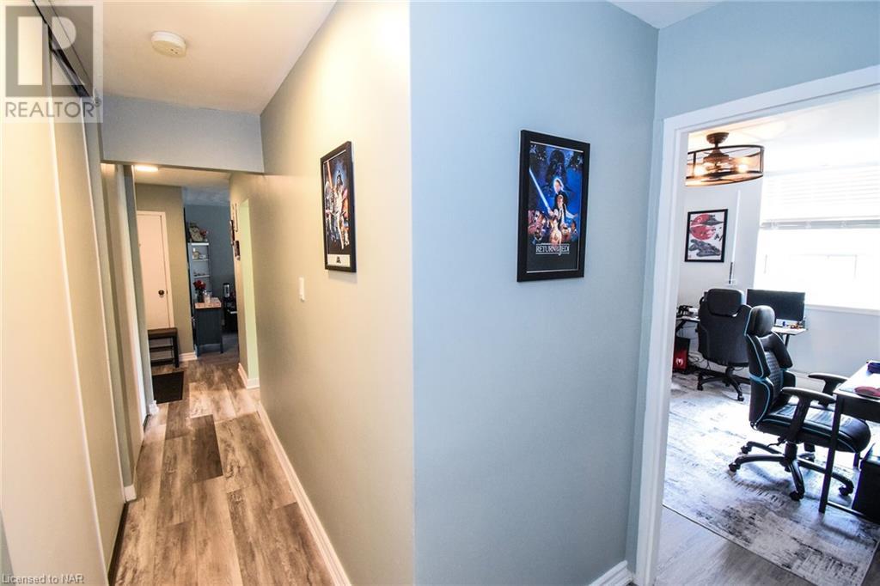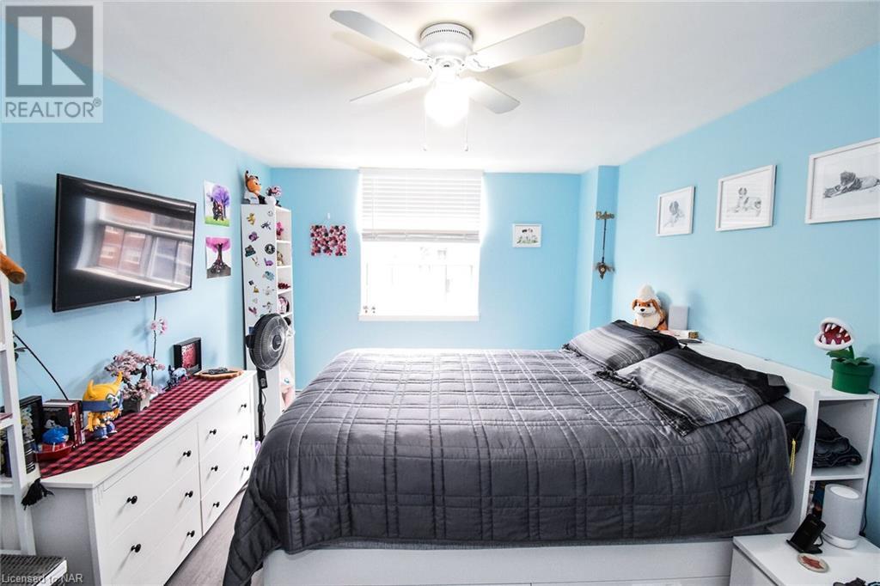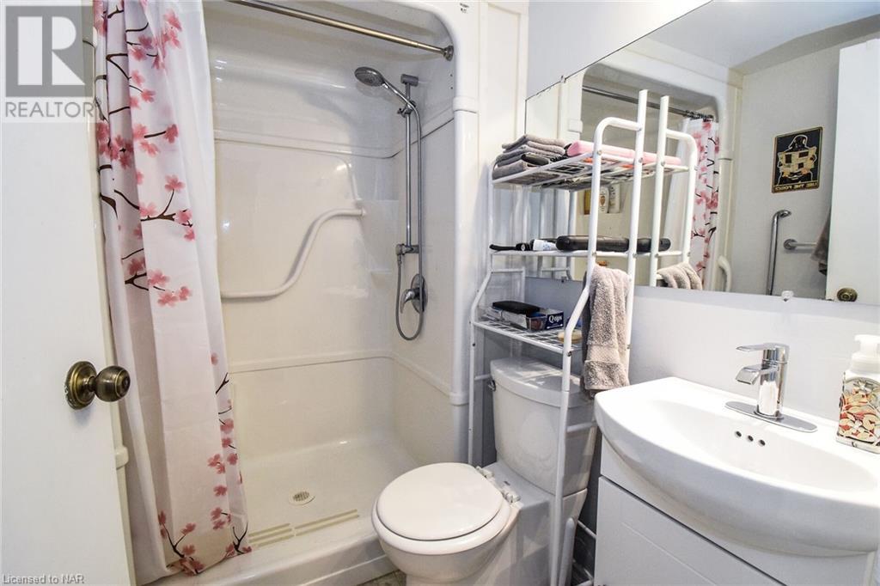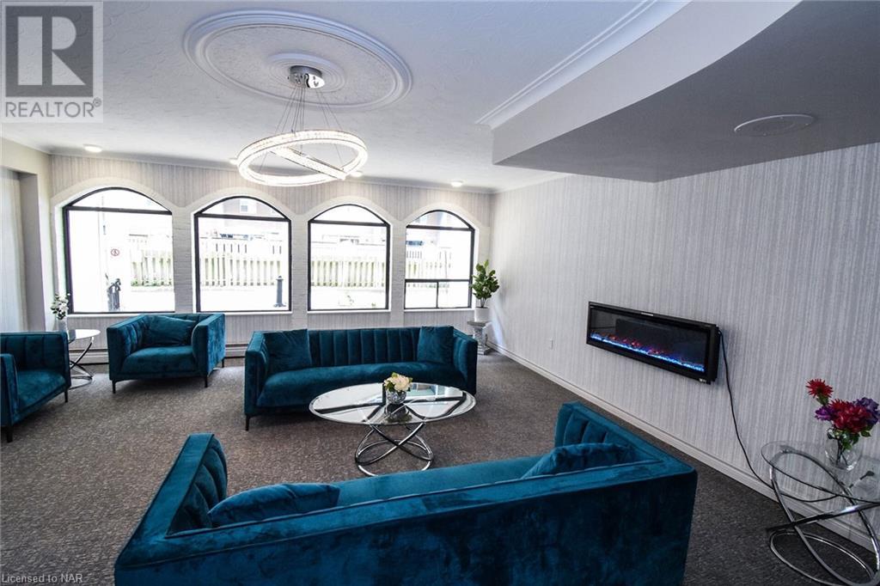2 Bedroom
1 Bathroom
900 sqft sq. ft
Inground Pool
Wall Unit
Hot Water Radiator Heat
$369,000Maintenance, Insurance, Heat, Landscaping, Property Management, Water, Parking
$592.21 Monthly
********Open House - Sunday, June 23, 3:00pm - 4;30pm*************** Welcome to the gorgeous unit known as #811 at Geneva on the park. This beautifully renovated 2-bedroom condo unit is bright and spacious with loads of storage space, including large hall closets and an 8ft x 3ft in-unit storage room, which would serve well for all of your seasonal items. Both bedrooms are oversized, including a huge master with a great walk-in closet. The bathroom and kitchen are nicely updated, and the entire unit offers beautiful modern flooring. The large balcony is a great spot to relax and enjoy the park-like views it offers. You can also cool off on the hot summer days around the in-ground pool. This adult living complex is located in the north end and is within walking distance to the Fairview Mall and many other amenities. The QEW access is just a few minutes away, and bus stops are right nearby. The property and building have been updated, including the common areas, the parking lot surface, and the balconies. This is truly a great opportunity for retirees, first-time buyers, busy professionals, or those looking to add a great low maintenance investment to their portfolio. Come have a look! (id:38042)
359 Geneva Street Unit# 811, St. Catharines Property Overview
|
MLS® Number
|
40603342 |
|
Property Type
|
Single Family |
|
AmenitiesNearBy
|
Hospital, Park, Place Of Worship, Public Transit, Schools, Shopping |
|
EquipmentType
|
None |
|
Features
|
Balcony, Paved Driveway, Laundry- Coin Operated |
|
ParkingSpaceTotal
|
2 |
|
PoolType
|
Inground Pool |
|
RentalEquipmentType
|
None |
359 Geneva Street Unit# 811, St. Catharines Building Features
|
BathroomTotal
|
1 |
|
BedroomsAboveGround
|
2 |
|
BedroomsTotal
|
2 |
|
Appliances
|
Refrigerator, Stove, Window Coverings |
|
BasementType
|
None |
|
ConstructionStyleAttachment
|
Attached |
|
CoolingType
|
Wall Unit |
|
ExteriorFinish
|
Brick Veneer |
|
FireProtection
|
Smoke Detectors |
|
HeatingType
|
Hot Water Radiator Heat |
|
StoriesTotal
|
1 |
|
SizeInterior
|
900 Sqft |
|
Type
|
Apartment |
|
UtilityWater
|
Municipal Water |
359 Geneva Street Unit# 811, St. Catharines Parking
359 Geneva Street Unit# 811, St. Catharines Land Details
|
AccessType
|
Highway Access |
|
Acreage
|
No |
|
LandAmenities
|
Hospital, Park, Place Of Worship, Public Transit, Schools, Shopping |
|
Sewer
|
Municipal Sewage System |
|
ZoningDescription
|
R3 |
359 Geneva Street Unit# 811, St. Catharines Rooms
| Floor |
Room Type |
Length |
Width |
Dimensions |
|
Main Level |
Storage |
|
|
8'5'' x 3'2'' |
|
Main Level |
Foyer |
|
|
6'4'' x 5'2'' |
|
Main Level |
3pc Bathroom |
|
|
Measurements not available |
|
Main Level |
Bedroom |
|
|
14'4'' x 9'9'' |
|
Main Level |
Primary Bedroom |
|
|
16'4'' x 10'11'' |
|
Main Level |
Kitchen |
|
|
7'10'' x 7'7'' |
|
Main Level |
Dining Room |
|
|
8'3'' x 8'1'' |
|
Main Level |
Living Room |
|
|
18'6'' x 11'11'' |




