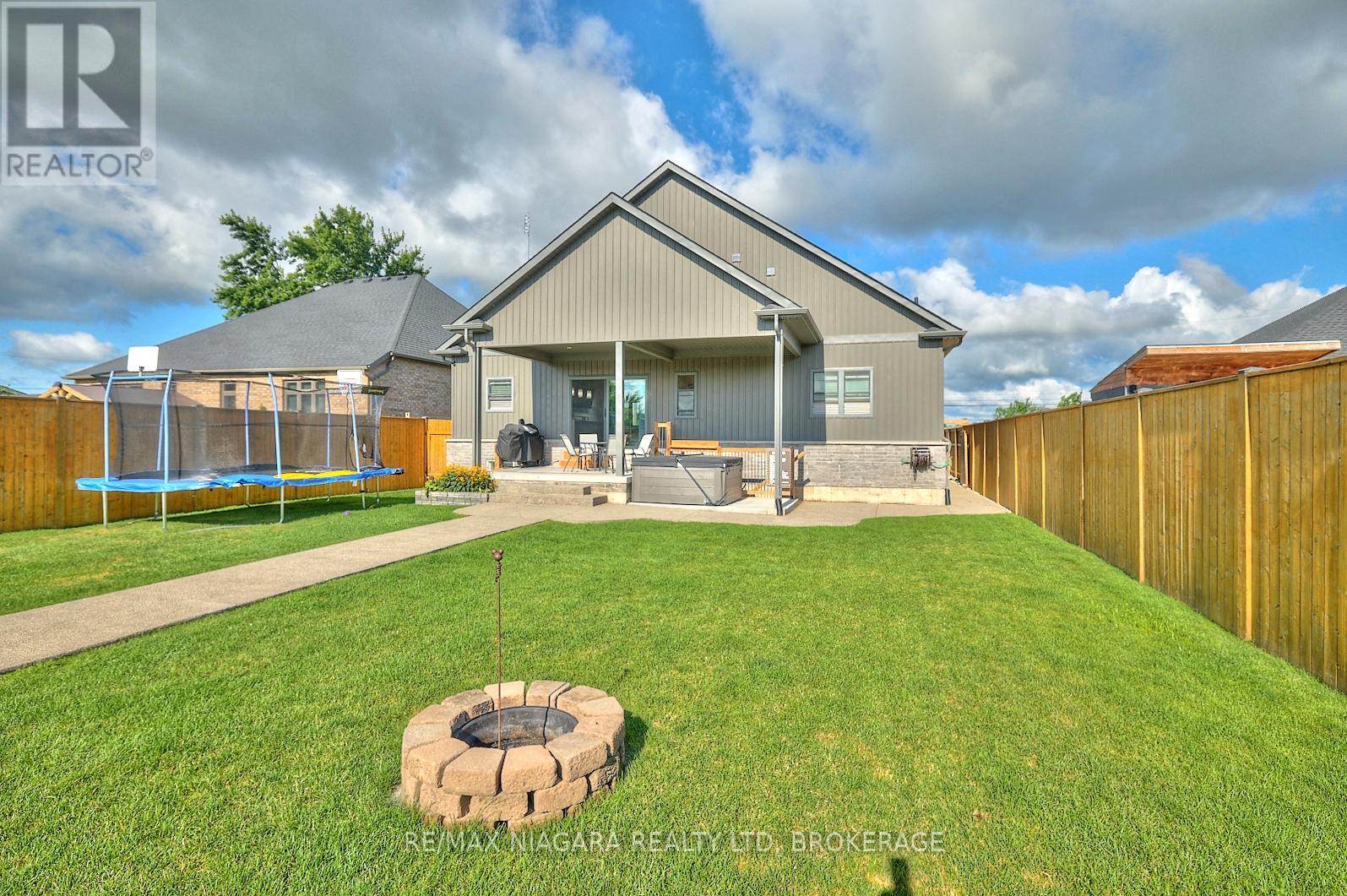4 Bedroom
3 Bathroom
1499 sq. ft
Bungalow
Fireplace
Inground Pool
Central Air Conditioning
Forced Air
$1,149,000
Beautiful 4-year-old, 4-bedroom bungalow recently built in the River Trail Estates part of the desirable Black Creek area of Stevensville, Fort Erie. Vacation at home in your backyard oasis while swimming in the stunning saltwater pool under the sun and stars. Watch movies and sports on the 150"" projection screen, relax in the shade of the covered pool house patio, BBQ on the back covered deck with gasline BBQ or chill around the firepit in the evening. Backyard amenities also include a pool house wet bar and changeroom, and a separate pool shed to store equipment and supplies. Inside the 3131 square foot house, the open-concept floor plan allows for light-filled living spaces with plenty of room for a lifetime of memories made by family and friends. Retreat to the primary bedroom with a walk-in closet and 3pc ensuite bathroom. Also on the main floor are a 2nd bedroom, 2nd bathroom, living room with gas fireplace, dining room with sliding doors to the backyard, and a gorgeous kitchen with a 9ftx4ft full double island and a walk-in pantry. The basement has in-law suite potential with its separate entrance, 2 bedrooms, a 4pc bathroom, cold room, utility room, and a laundry room with sink. Other specs include a massive 25'x23'10"" double-car garage, triple wide driveway, 200amp service in the house and 100amp in the back shed. Located just a few minutes from the beautiful Niagara River and the scenic Niagara Parkway's walking, running and cycling trail. Also close to the QEW highway to Niagara Falls, Toronto or Fort Erie and the Peace Bridge to Buffalo. (id:38042)
3580 Black Creek Road, Fort Erie Property Overview
|
MLS® Number
|
X10433680 |
|
Property Type
|
Single Family |
|
Community Name
|
327 - Black Creek |
|
ParkingSpaceTotal
|
5 |
|
PoolType
|
Inground Pool |
|
Structure
|
Deck, Porch, Patio(s) |
3580 Black Creek Road, Fort Erie Building Features
|
BathroomTotal
|
3 |
|
BedroomsAboveGround
|
2 |
|
BedroomsBelowGround
|
2 |
|
BedroomsTotal
|
4 |
|
Amenities
|
Fireplace(s) |
|
Appliances
|
Water Heater, Dishwasher, Dryer, Stove, Washer |
|
ArchitecturalStyle
|
Bungalow |
|
BasementDevelopment
|
Finished |
|
BasementType
|
Full (finished) |
|
ConstructionStyleAttachment
|
Detached |
|
CoolingType
|
Central Air Conditioning |
|
ExteriorFinish
|
Brick, Vinyl Siding |
|
FireplacePresent
|
Yes |
|
FireplaceTotal
|
1 |
|
FoundationType
|
Poured Concrete |
|
HalfBathTotal
|
1 |
|
HeatingFuel
|
Natural Gas |
|
HeatingType
|
Forced Air |
|
StoriesTotal
|
1 |
|
SizeInterior
|
1499 |
|
Type
|
House |
|
UtilityWater
|
Municipal Water |
3580 Black Creek Road, Fort Erie Parking
3580 Black Creek Road, Fort Erie Land Details
|
Acreage
|
No |
|
FenceType
|
Fenced Yard |
|
Sewer
|
Sanitary Sewer |
|
SizeFrontage
|
55.51 M |
|
SizeIrregular
|
55.5 X 180 Acre |
|
SizeTotalText
|
55.5 X 180 Acre|under 1/2 Acre |
|
ZoningDescription
|
R2 |
3580 Black Creek Road, Fort Erie Rooms
| Floor |
Room Type |
Length |
Width |
Dimensions |
|
Basement |
Bedroom |
4.04 m |
4.22 m |
4.04 m x 4.22 m |
|
Basement |
Bathroom |
2.31 m |
2.69 m |
2.31 m x 2.69 m |
|
Basement |
Laundry Room |
2.31 m |
1.52 m |
2.31 m x 1.52 m |
|
Basement |
Recreational, Games Room |
8.59 m |
4.34 m |
8.59 m x 4.34 m |
|
Basement |
Bedroom |
4.04 m |
3.33 m |
4.04 m x 3.33 m |
|
Main Level |
Living Room |
6.53 m |
6.63 m |
6.53 m x 6.63 m |
|
Main Level |
Dining Room |
2.92 m |
4.85 m |
2.92 m x 4.85 m |
|
Main Level |
Kitchen |
3.61 m |
4.85 m |
3.61 m x 4.85 m |
|
Main Level |
Primary Bedroom |
4.34 m |
4.29 m |
4.34 m x 4.29 m |
|
Main Level |
Bathroom |
2.24 m |
2.62 m |
2.24 m x 2.62 m |
|
Main Level |
Bedroom |
2.84 m |
4.29 m |
2.84 m x 4.29 m |
|
Main Level |
Bathroom |
1.63 m |
1.75 m |
1.63 m x 1.75 m |







































