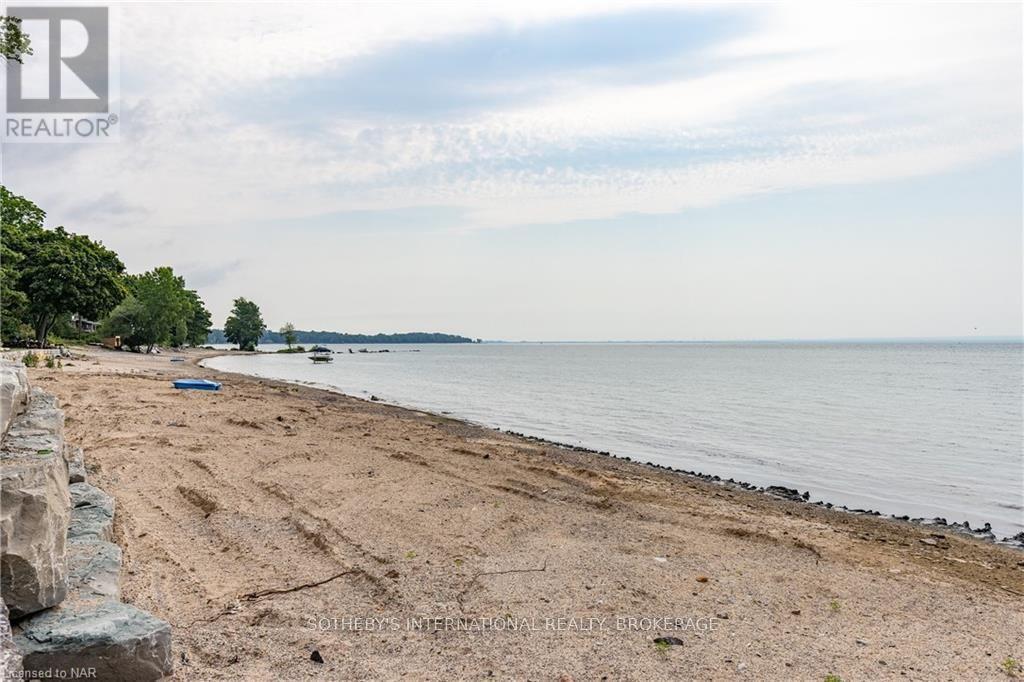4 Bedroom
4 Bathroom
Central Air Conditioning
Forced Air
Waterfront
$2,179,000
Incredible lake front opportunity in the sough-after community of Ridgeway. Situated on coveted Yacht Harbour Road, this home presents a unique opportunity to complete the finishing to your style. Enjoy the convenience of city water and sewer services and the tranquility of your own private beach. Whether you’re dreaming of a stunning summer retreat or beautiful year found residence, this property is the perfect project. Just a short drive away, you’ll find the charming restaurants and shops of downtown Ridgeway and the inviting shores of Crystal Beach. Escape the hustle and bustle of city life as you relax on your private sandy beach and immerse yourself in the clear, warm waters of one of the Great Lakes. This is your opportunity to create the lake-front home you’ve always wanted in a serene and picturesque location. (id:38042)
3561 Yacht Harbour Road, Fort Erie Property Overview
|
MLS® Number
|
X9413060 |
|
Property Type
|
Single Family |
|
Community Name
|
335 - Ridgeway |
|
Features
|
Sloping |
|
ParkingSpaceTotal
|
5 |
|
WaterFrontType
|
Waterfront |
3561 Yacht Harbour Road, Fort Erie Building Features
|
BathroomTotal
|
4 |
|
BedroomsAboveGround
|
3 |
|
BedroomsBelowGround
|
1 |
|
BedroomsTotal
|
4 |
|
Appliances
|
Dryer, Range, Refrigerator, Stove, Washer |
|
BasementDevelopment
|
Unfinished |
|
BasementFeatures
|
Walk Out |
|
BasementType
|
N/a (unfinished) |
|
ConstructionStyleAttachment
|
Detached |
|
CoolingType
|
Central Air Conditioning |
|
ExteriorFinish
|
Stone, Vinyl Siding |
|
FoundationType
|
Poured Concrete |
|
HalfBathTotal
|
1 |
|
HeatingType
|
Forced Air |
|
StoriesTotal
|
2 |
|
Type
|
House |
|
UtilityWater
|
Municipal Water |
3561 Yacht Harbour Road, Fort Erie Parking
3561 Yacht Harbour Road, Fort Erie Land Details
|
AccessType
|
Private Road, Year-round Access |
|
Acreage
|
No |
|
Sewer
|
Sanitary Sewer |
|
SizeDepth
|
352 Ft |
|
SizeFrontage
|
72 Ft ,3 In |
|
SizeIrregular
|
72.31 X 352 Ft |
|
SizeTotalText
|
72.31 X 352 Ft|1/2 - 1.99 Acres |
|
ZoningDescription
|
Wr-h |
3561 Yacht Harbour Road, Fort Erie Rooms
| Floor |
Room Type |
Length |
Width |
Dimensions |
|
Second Level |
Bedroom |
3.05 m |
3.51 m |
3.05 m x 3.51 m |
|
Second Level |
Bedroom |
4.42 m |
3.05 m |
4.42 m x 3.05 m |
|
Second Level |
Bathroom |
1.88 m |
3.3 m |
1.88 m x 3.3 m |
|
Second Level |
Laundry Room |
3.56 m |
1.83 m |
3.56 m x 1.83 m |
|
Second Level |
Primary Bedroom |
4.88 m |
4.42 m |
4.88 m x 4.42 m |
|
Second Level |
Other |
2.95 m |
2.54 m |
2.95 m x 2.54 m |
|
Basement |
Bedroom |
3.3 m |
3.53 m |
3.3 m x 3.53 m |
|
Basement |
Bathroom |
1.65 m |
3.3 m |
1.65 m x 3.3 m |
|
Basement |
Utility Room |
2.92 m |
3.3 m |
2.92 m x 3.3 m |
|
Basement |
Recreational, Games Room |
4.52 m |
8.08 m |
4.52 m x 8.08 m |
|
Main Level |
Foyer |
1.83 m |
2.26 m |
1.83 m x 2.26 m |
|
Main Level |
Office |
3.15 m |
3.38 m |
3.15 m x 3.38 m |
|
Main Level |
Bathroom |
1.6 m |
1.8 m |
1.6 m x 1.8 m |
|
Main Level |
Kitchen |
3.35 m |
4.6 m |
3.35 m x 4.6 m |
|
Main Level |
Dining Room |
3.38 m |
4.6 m |
3.38 m x 4.6 m |
|
Main Level |
Sitting Room |
5.05 m |
3.38 m |
5.05 m x 3.38 m |
|
Main Level |
Great Room |
4.88 m |
4.88 m |
4.88 m x 4.88 m |




























