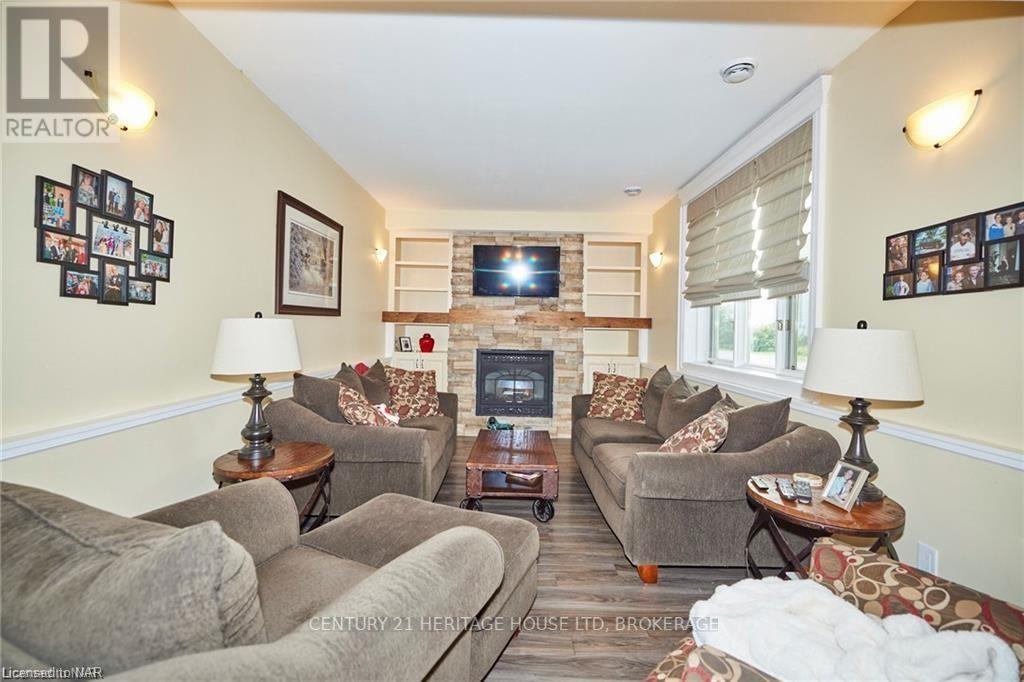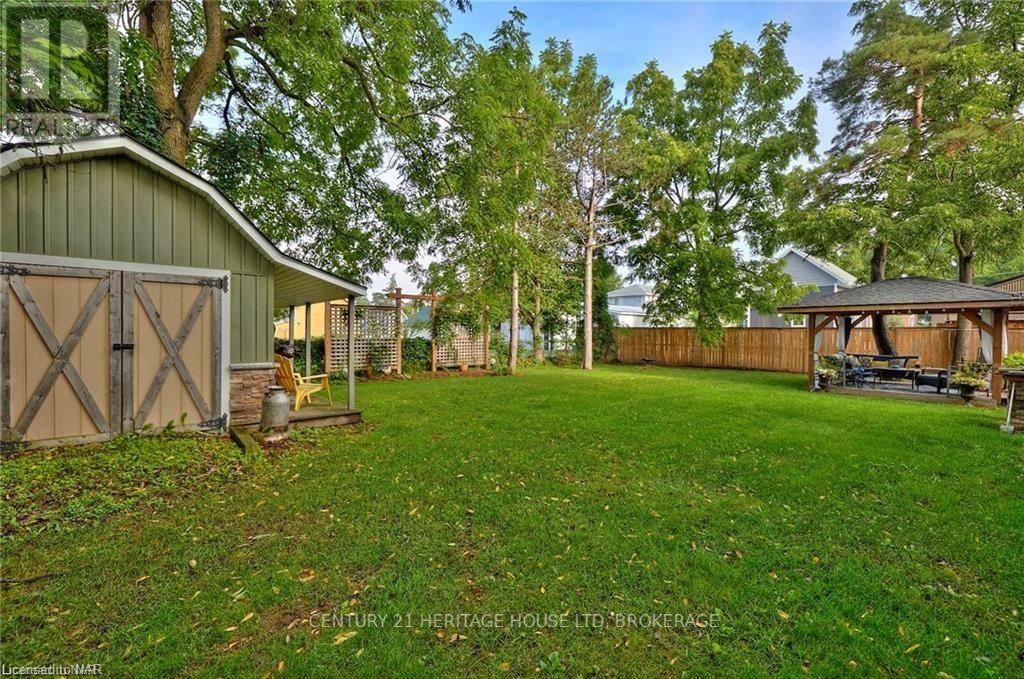3 Bedroom
2 Bathroom
Central Air Conditioning
Forced Air
$2,500 Monthly
This quaint home rental screams location, location, location, and is ideal for a professional couple or yuppie couple seeking and extra bedroom or two for a work-from-home environment! Located in the village of Ridgeway offering a unique opportunity to live among some of the most trending restaurants and shops in the area. You likely didn't even know this house exists because it is privately tucked off the main drag of downtown therefore you will Enjoy the benefits of walking to have dinner, cocktails, shopping, the movies, the drug store, coffee....you name it you can open the door and be there a few short steps. \r\n\r\nThis property boasts several attractive features, including an attached heated garage with private, double-wide parking, a private rear yard, an elegant pergola and a deck. The interior offers a tasteful decor with the comfort of both heating and cooling, a large kitchen island, and an easy main floor layout ideal for entertaining. (id:38042)
355 Ridge Road N, Fort Erie Property Overview
|
MLS® Number
|
X9507819 |
|
Property Type
|
Single Family |
|
Community Name
|
335 - Ridgeway |
|
ParkingSpaceTotal
|
2 |
355 Ridge Road N, Fort Erie Building Features
|
BathroomTotal
|
2 |
|
BedroomsAboveGround
|
3 |
|
BedroomsTotal
|
3 |
|
BasementDevelopment
|
Unfinished |
|
BasementType
|
Crawl Space (unfinished) |
|
ConstructionStyleAttachment
|
Detached |
|
CoolingType
|
Central Air Conditioning |
|
ExteriorFinish
|
Stone, Vinyl Siding |
|
HalfBathTotal
|
1 |
|
HeatingFuel
|
Natural Gas |
|
HeatingType
|
Forced Air |
|
StoriesTotal
|
2 |
|
Type
|
House |
|
UtilityWater
|
Municipal Water |
355 Ridge Road N, Fort Erie Parking
355 Ridge Road N, Fort Erie Land Details
|
Acreage
|
No |
|
Sewer
|
Sanitary Sewer |
|
SizeFrontage
|
66 M |
|
SizeIrregular
|
66 X 253 Acre |
|
SizeTotalText
|
66 X 253 Acre|under 1/2 Acre |
|
ZoningDescription
|
Cmu4 |
355 Ridge Road N, Fort Erie Rooms
| Floor |
Room Type |
Length |
Width |
Dimensions |
|
Second Level |
Bathroom |
|
|
Measurements not available |
|
Second Level |
Primary Bedroom |
3.66 m |
3.66 m |
3.66 m x 3.66 m |
|
Second Level |
Bathroom |
|
|
Measurements not available |
|
Second Level |
Bedroom |
3.05 m |
3.66 m |
3.05 m x 3.66 m |
|
Second Level |
Bedroom |
3.05 m |
3.66 m |
3.05 m x 3.66 m |
|
Main Level |
Kitchen |
4.57 m |
4.57 m |
4.57 m x 4.57 m |
|
Main Level |
Dining Room |
3.05 m |
3.66 m |
3.05 m x 3.66 m |
|
Main Level |
Living Room |
3.66 m |
4.57 m |
3.66 m x 4.57 m |
|
Main Level |
Other |
|
|
Measurements not available |
|
Main Level |
Bathroom |
|
|
Measurements not available |
355 Ridge Road N, Fort Erie Utilities
|
Cable
|
Installed |
|
Wireless
|
Available |



























