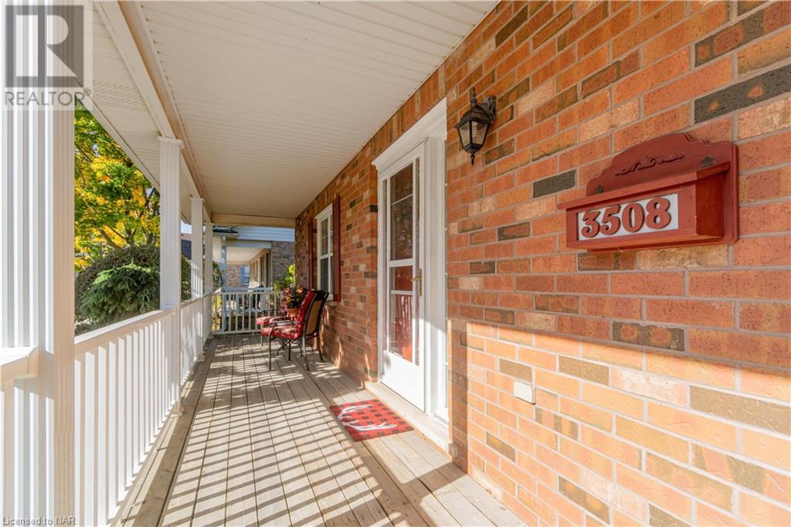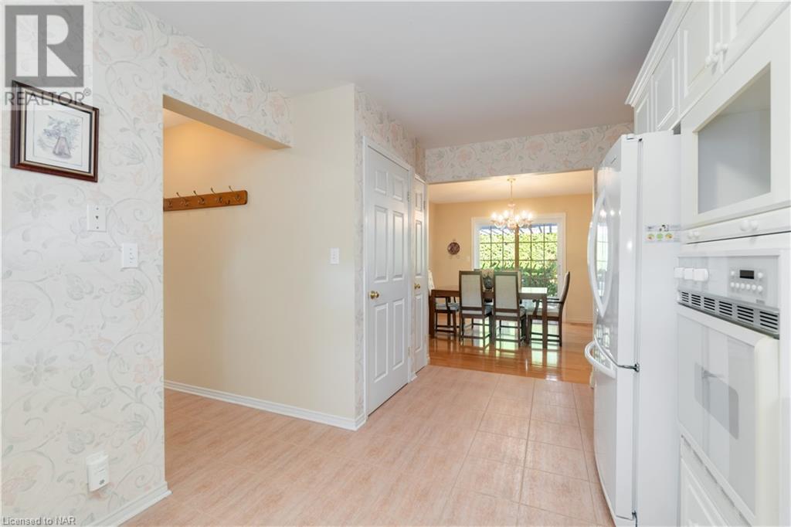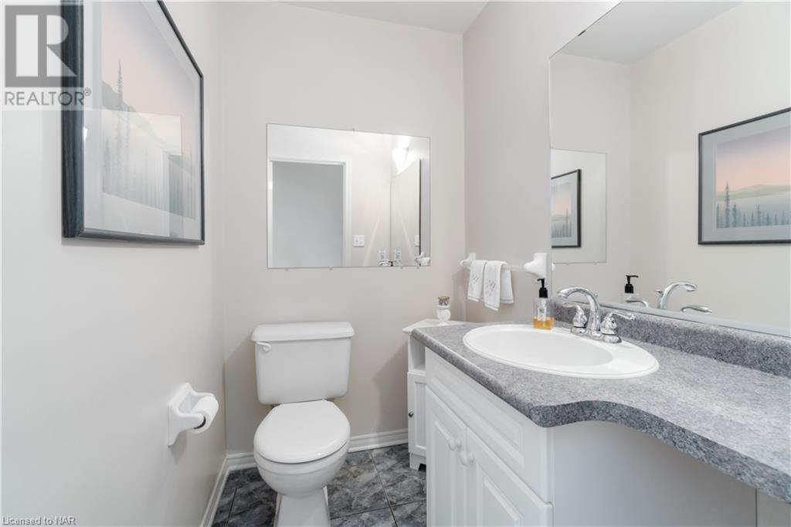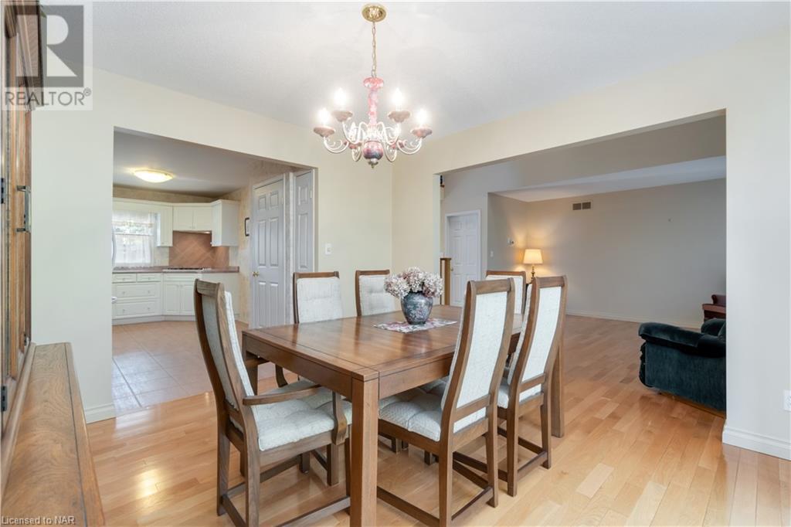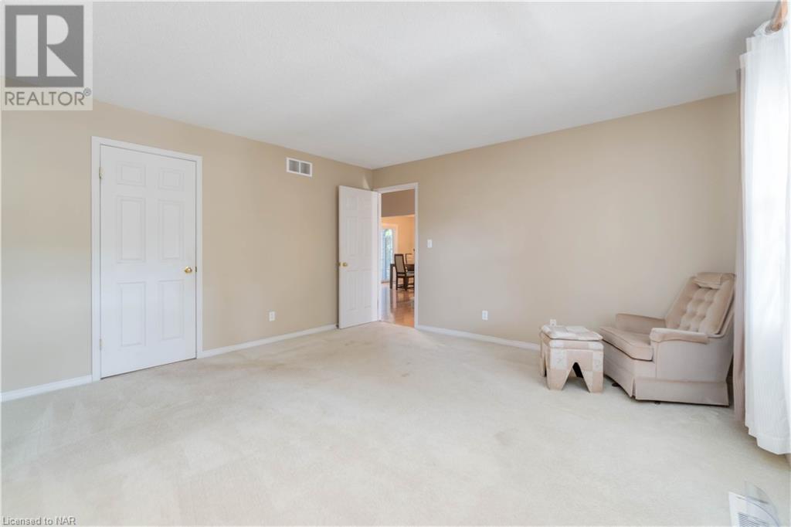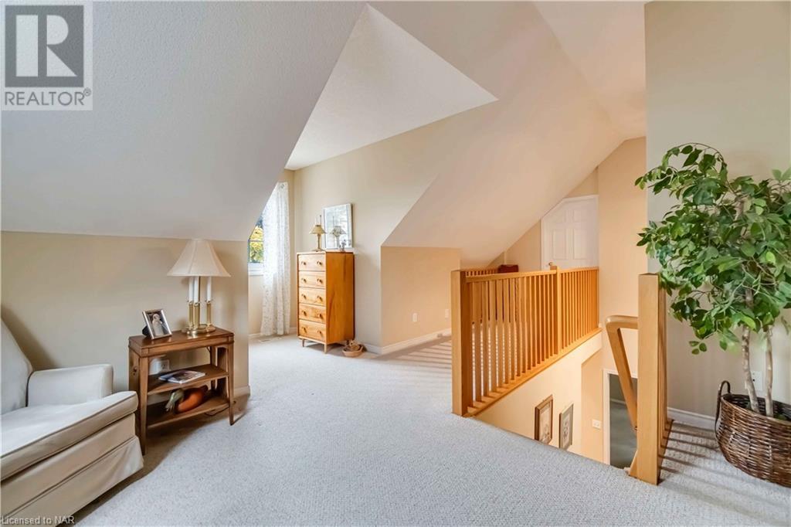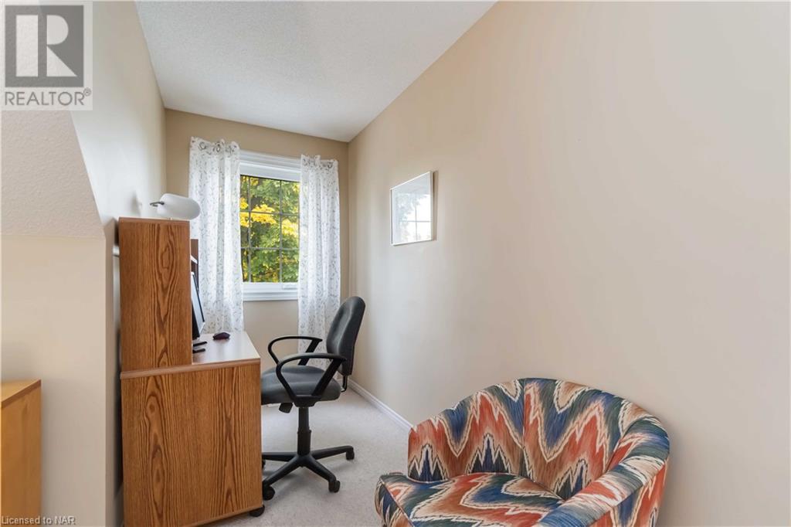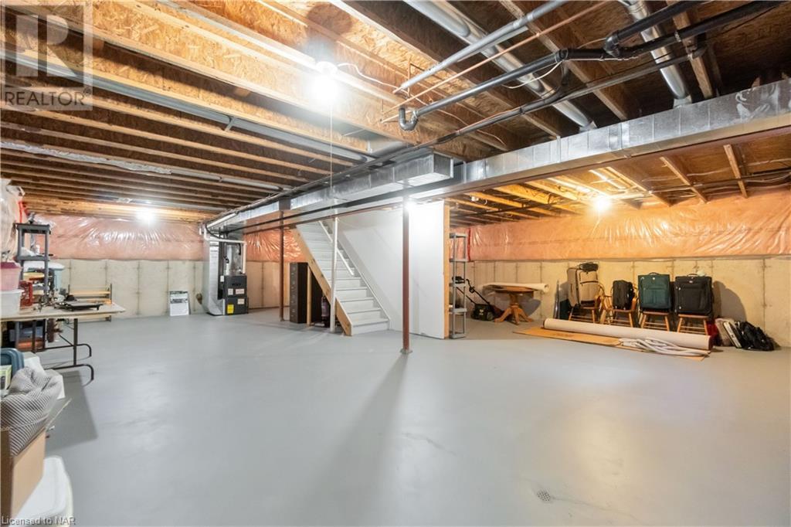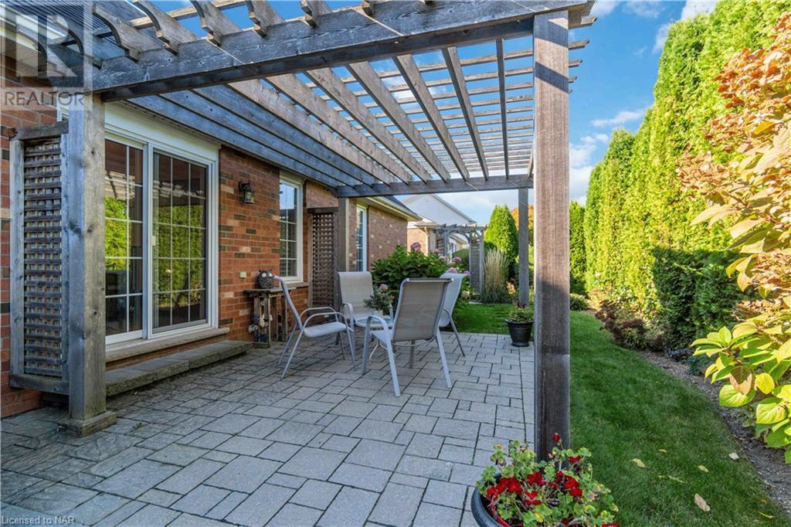2 Bedroom
3 Bathroom
1567 sqft sq. ft
Bungalow
Fireplace
Central Air Conditioning
Forced Air
Landscaped
$789,900
Welcome home to the perfect blend of comfort and elegance in this lovely bungaloft with verandah featuring 2 bedrooms, 2.5 bathrooms - thoughtfully designed with your comfort and convenience in mind. The spacious main floor highlights hardwood flooring in a combined great room of living room with gas fireplace and dining room with sliding doors to outdoor patio with pergola, perennial gardens and privacy hedge - just a wonderful space for relaxation! Inside, the heart of the home is the large kitchen with plenty of cabinetry and counterspace and includes built in appliances with main floor laundry just down the hallway. Interior door off kitchen to the garage means bringing in groceries will be a breeze plus man door at back of garage allows for easy yard access. King-size primary bedroom has room for all of your furniture with generous walk-in closet and adjoining ensuite has both tub and shower. This level also includes a two-piece powder room for your guests. Upstairs, the loft shows bright with sitting room, large bedroom, extra closet space plus bathroom with shower is ideal for visitors or as a personal getaway. The unfinished basement offers lots of potential for customization to suit your needs. As part of the Heritage Village neighbourhood, you'll enjoy exclusive access to the Clubhouse with fantastic amenities including: a heated saltwater indoor pool, full gym, pickleball, social activities - a perfect mix for those seeking a balance of relaxation and social engagement. Note that there is a monthly homeowner fee of $70.00. Close to vineyards, renowned wineries, award winning restaurants with quick access to the QEW, this location offers the best of local living, making it the ideal place to call home! (id:38042)
3508 Heritage Lane, Vineland Open House
3508 Heritage Lane, Vineland has an upcoming open house.
Starts at:
2:00 pm
Ends at:
4:00 pm
Hosted by Realtor - Kimberley Smith
3508 Heritage Lane, Vineland Property Overview
|
MLS® Number
|
40667741 |
|
Property Type
|
Single Family |
|
AmenitiesNearBy
|
Golf Nearby, Hospital, Park, Place Of Worship, Schools, Shopping |
|
CommunityFeatures
|
Quiet Area, Community Centre, School Bus |
|
EquipmentType
|
Water Heater |
|
Features
|
Southern Exposure, Visual Exposure, Backs On Greenbelt, Conservation/green Belt, Skylight, Sump Pump, Automatic Garage Door Opener |
|
ParkingSpaceTotal
|
1 |
|
RentalEquipmentType
|
Water Heater |
|
Structure
|
Shed, Porch |
3508 Heritage Lane, Vineland Building Features
|
BathroomTotal
|
3 |
|
BedroomsAboveGround
|
2 |
|
BedroomsTotal
|
2 |
|
Appliances
|
Central Vacuum, Dishwasher, Dryer, Oven - Built-in, Refrigerator, Stove, Washer, Hood Fan, Window Coverings, Garage Door Opener |
|
ArchitecturalStyle
|
Bungalow |
|
BasementDevelopment
|
Unfinished |
|
BasementType
|
Full (unfinished) |
|
ConstructedDate
|
1997 |
|
ConstructionStyleAttachment
|
Detached |
|
CoolingType
|
Central Air Conditioning |
|
ExteriorFinish
|
Brick |
|
FireplacePresent
|
Yes |
|
FireplaceTotal
|
1 |
|
Fixture
|
Ceiling Fans |
|
FoundationType
|
Poured Concrete |
|
HalfBathTotal
|
1 |
|
HeatingFuel
|
Natural Gas |
|
HeatingType
|
Forced Air |
|
StoriesTotal
|
1 |
|
SizeInterior
|
1567 Sqft |
|
Type
|
House |
|
UtilityWater
|
Municipal Water |
3508 Heritage Lane, Vineland Parking
3508 Heritage Lane, Vineland Land Details
|
AccessType
|
Road Access, Highway Nearby |
|
Acreage
|
No |
|
LandAmenities
|
Golf Nearby, Hospital, Park, Place Of Worship, Schools, Shopping |
|
LandscapeFeatures
|
Landscaped |
|
Sewer
|
Municipal Sewage System |
|
SizeDepth
|
64 Ft |
|
SizeFrontage
|
64 Ft |
|
SizeTotalText
|
Under 1/2 Acre |
|
ZoningDescription
|
R3-9 |
3508 Heritage Lane, Vineland Rooms
| Floor |
Room Type |
Length |
Width |
Dimensions |
|
Second Level |
3pc Bathroom |
|
|
5'6'' x 5'3'' |
|
Second Level |
Bedroom |
|
|
14'6'' x 18'8'' |
|
Second Level |
Sitting Room |
|
|
21'10'' x 16'9'' |
|
Lower Level |
Other |
|
|
35'11'' x 28'2'' |
|
Main Level |
Other |
|
|
9'1'' x 6'1'' |
|
Main Level |
2pc Bathroom |
|
|
5'7'' x 4'3'' |
|
Main Level |
Full Bathroom |
|
|
9'1'' x 6'1'' |
|
Main Level |
Primary Bedroom |
|
|
14'7'' x 14'2'' |
|
Main Level |
Dining Room |
|
|
11'4'' x 11'8'' |
|
Main Level |
Living Room |
|
|
15'2'' x 13'6'' |
|
Main Level |
Foyer |
|
|
4'11'' x 10'8'' |

