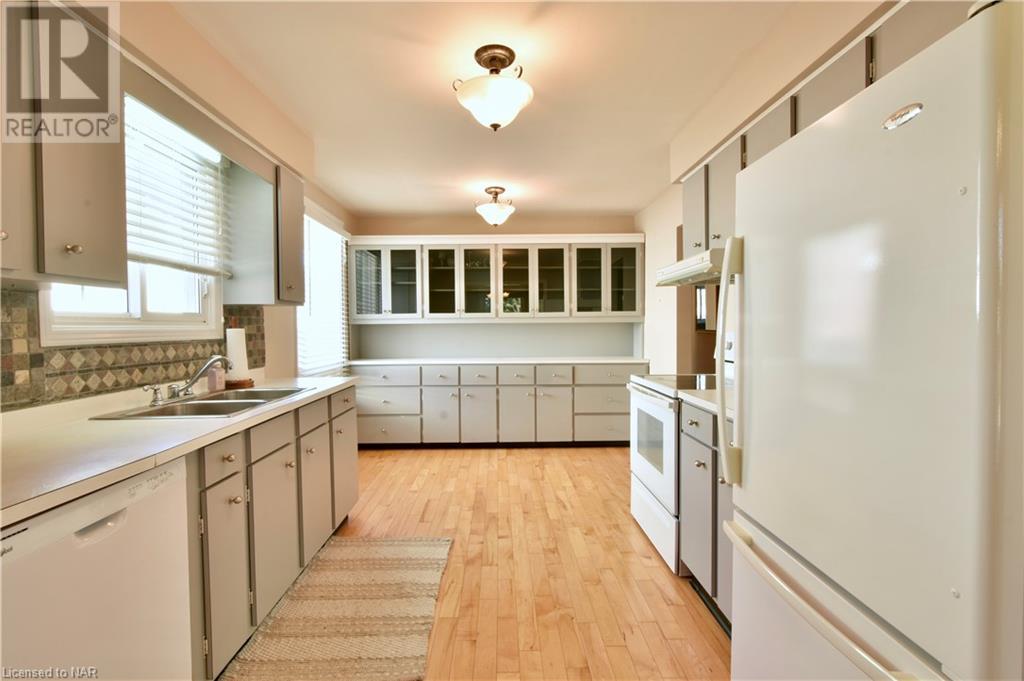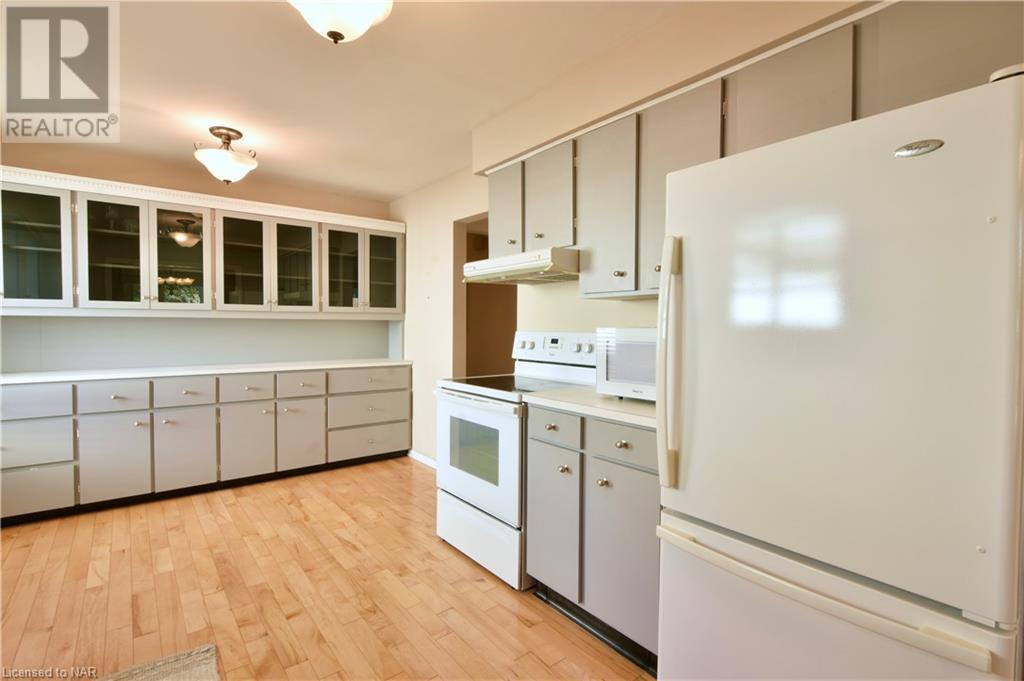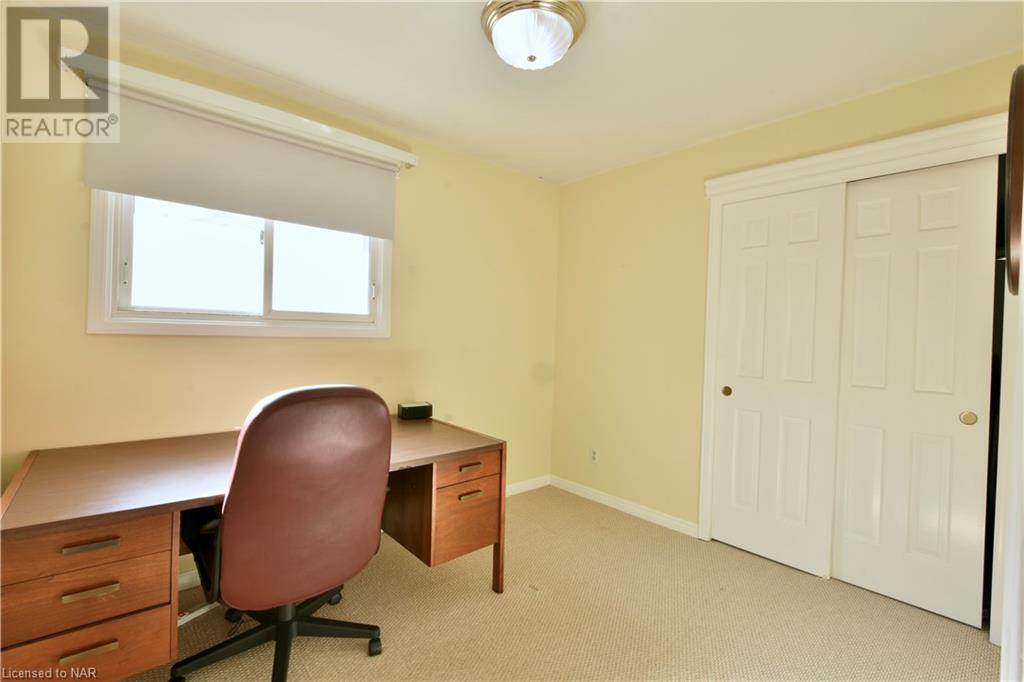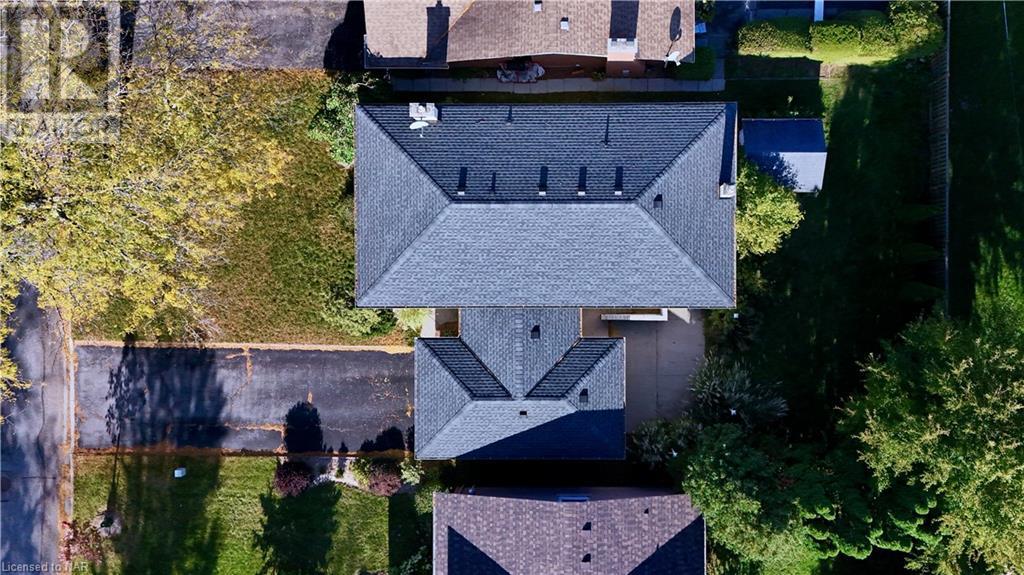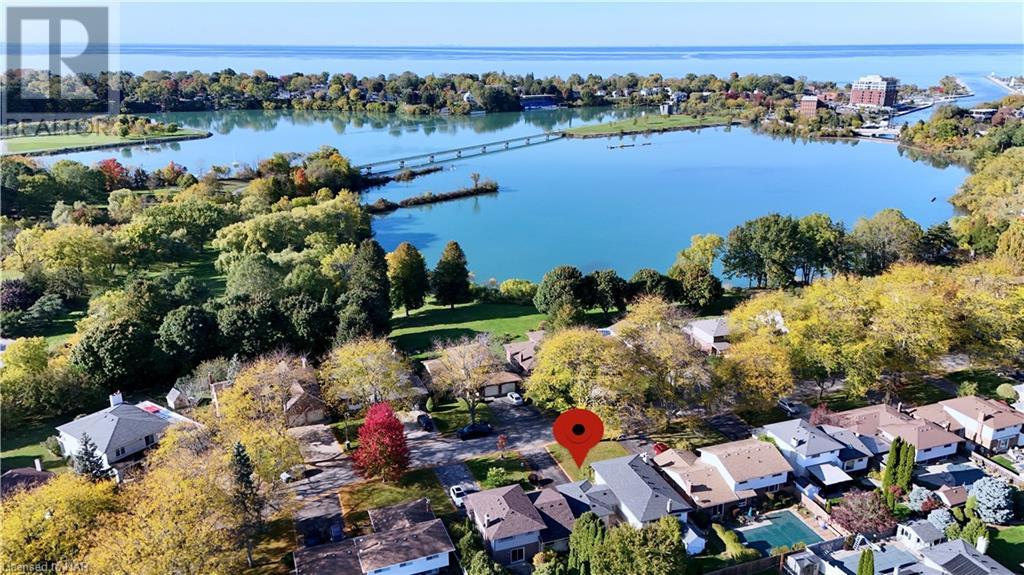3 Bedroom
2 Bathroom
1250 sqft sq. ft
Raised Bungalow
Central Air Conditioning
Forced Air
$789,000
Great Location near Jaycee Park & Port Dalhousie, this raised bungalow has a double driveway and single garage. The main floor has a bright living room, dining room, large kitchen, there are three bedrooms and a four piece bath. Downstairs a large family room, three piece bath, laundry, utility, and rec room with a walk-up to the back yard. The back yard is partially fenced with a concrete patio and storage shed. Just a few doors down from a park entry allowing for stunning evening walks. (id:38042)
35 Ziraldo Road, St. Catharines Property Overview
|
MLS® Number
|
40661905 |
|
Property Type
|
Single Family |
|
AmenitiesNearBy
|
Park |
|
EquipmentType
|
Water Heater |
|
Features
|
Paved Driveway |
|
ParkingSpaceTotal
|
5 |
|
RentalEquipmentType
|
Water Heater |
35 Ziraldo Road, St. Catharines Building Features
|
BathroomTotal
|
2 |
|
BedroomsAboveGround
|
3 |
|
BedroomsTotal
|
3 |
|
Appliances
|
Dishwasher, Dryer, Refrigerator, Stove, Washer |
|
ArchitecturalStyle
|
Raised Bungalow |
|
BasementDevelopment
|
Partially Finished |
|
BasementType
|
Full (partially Finished) |
|
ConstructedDate
|
1976 |
|
ConstructionStyleAttachment
|
Detached |
|
CoolingType
|
Central Air Conditioning |
|
ExteriorFinish
|
Brick Veneer, Vinyl Siding |
|
HeatingType
|
Forced Air |
|
StoriesTotal
|
1 |
|
SizeInterior
|
1250 Sqft |
|
Type
|
House |
|
UtilityWater
|
Municipal Water |
35 Ziraldo Road, St. Catharines Parking
35 Ziraldo Road, St. Catharines Land Details
|
AccessType
|
Highway Nearby |
|
Acreage
|
No |
|
LandAmenities
|
Park |
|
Sewer
|
Municipal Sewage System |
|
SizeDepth
|
110 Ft |
|
SizeFrontage
|
55 Ft |
|
SizeTotalText
|
Under 1/2 Acre |
|
ZoningDescription
|
R1 |
35 Ziraldo Road, St. Catharines Rooms
| Floor |
Room Type |
Length |
Width |
Dimensions |
|
Basement |
3pc Bathroom |
|
|
9'0'' x 6'2'' |
|
Basement |
Recreation Room |
|
|
22'0'' x 11'0'' |
|
Basement |
Utility Room |
|
|
9'11'' x 10'1'' |
|
Basement |
Laundry Room |
|
|
9'7'' x 10'0'' |
|
Basement |
Family Room |
|
|
12'0'' x 20'0'' |
|
Basement |
Other |
|
|
9'7'' x 10'0'' |
|
Main Level |
Bedroom |
|
|
10'0'' x 8'6'' |
|
Main Level |
Bedroom |
|
|
11'11'' x 9'10'' |
|
Main Level |
Primary Bedroom |
|
|
13'6'' x 9'11'' |
|
Main Level |
4pc Bathroom |
|
|
9'11'' x 5'0'' |
|
Main Level |
Dining Room |
|
|
9'2'' x 9'11'' |
|
Main Level |
Kitchen |
|
|
9'11'' x 14'9'' |
|
Main Level |
Living Room |
|
|
11'11'' x 21'0'' |
|
Main Level |
Foyer |
|
|
8'11'' x 7'10'' |











