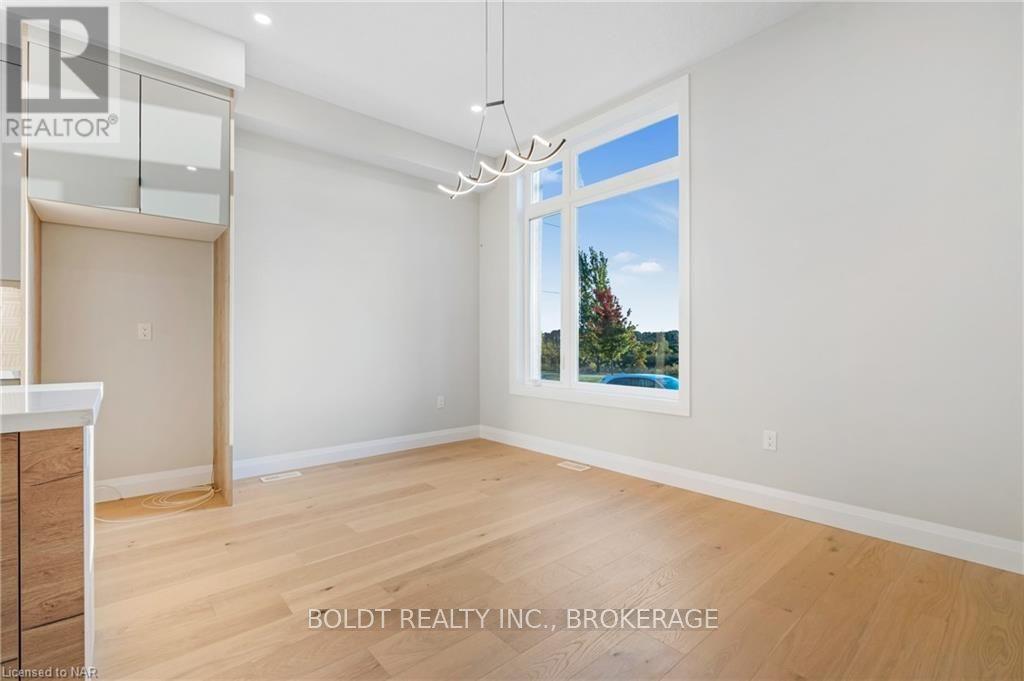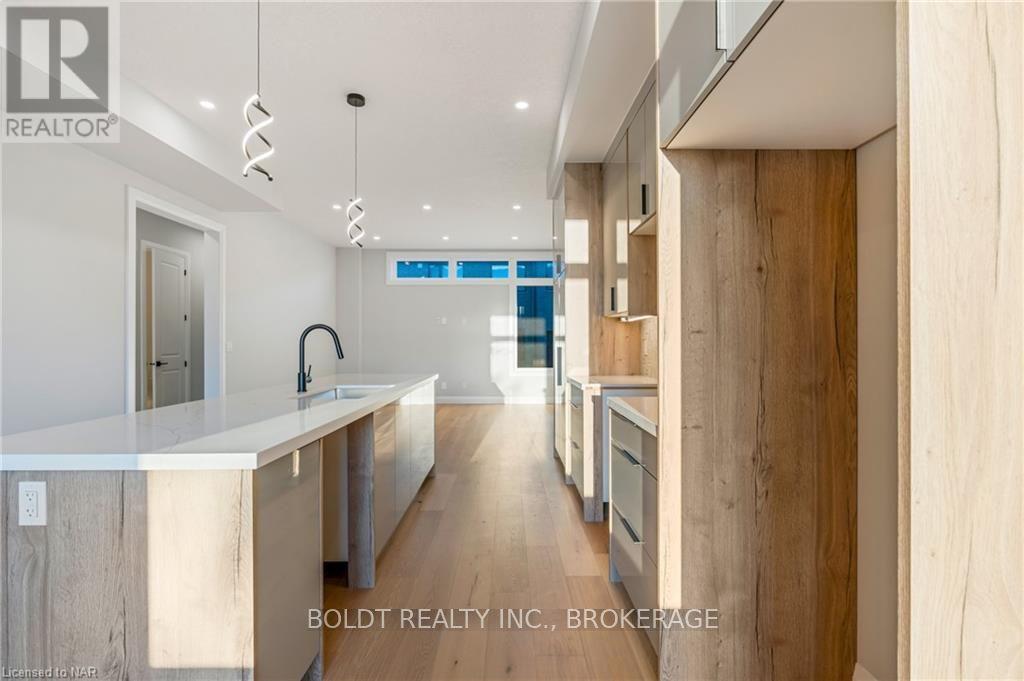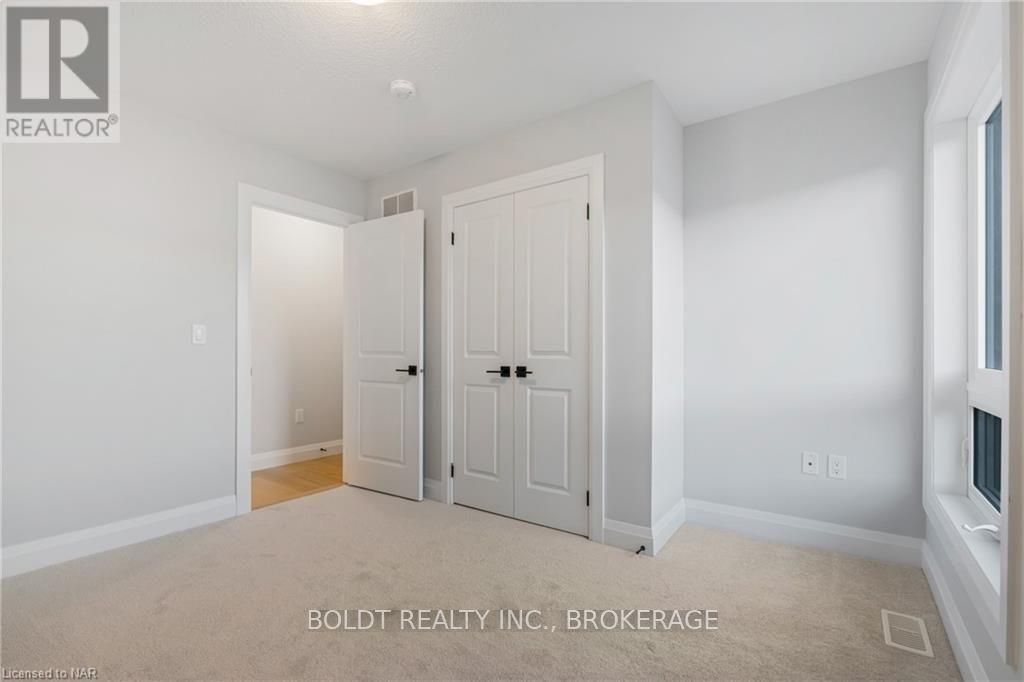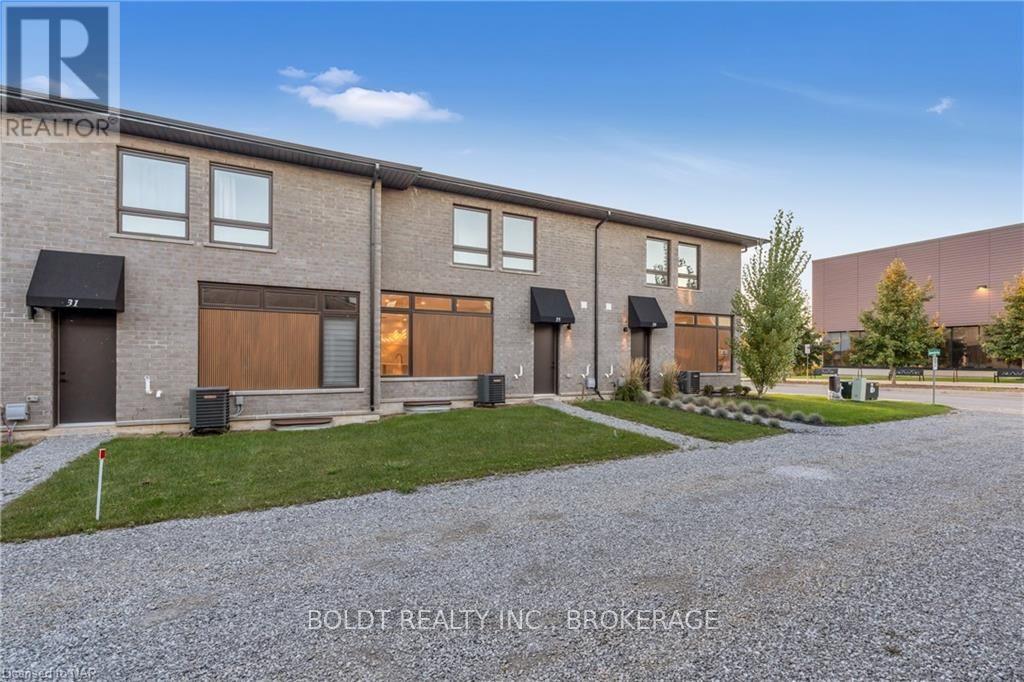3 Bedroom
3 Bathroom
Central Air Conditioning
Forced Air
Acreage
$3,000 Monthly
Gorgeous new build 2-storey townhouse for LEASE. 3 bedroom 2.5 bath. Spacious, open concept living areas are perfect for a young professional or growing family. The property features include hardwood flooring, granite countertops, 10 foot celling in the main floor, a large walk-in closet and ensuite complete with glass shower. Close to all amenities , McDonald , Starbucks, Food Basics, and more. Close to primary and secondary schools. Walking distance to the downtown Fonthill. Tenants to pay all utilities (gas, electricity, water). Minimum 1-year lease. (id:38042)
35 Wellspring Way, Pelham Property Overview
|
MLS® Number
|
X9414997 |
|
Property Type
|
Single Family |
|
Community Name
|
662 - Fonthill |
|
EquipmentType
|
Water Heater |
|
Features
|
Sump Pump |
|
ParkingSpaceTotal
|
4 |
|
RentalEquipmentType
|
Water Heater |
35 Wellspring Way, Pelham Building Features
|
BathroomTotal
|
3 |
|
BedroomsAboveGround
|
3 |
|
BedroomsTotal
|
3 |
|
Appliances
|
Central Vacuum, Dishwasher, Dryer, Microwave, Refrigerator, Stove, Washer |
|
BasementDevelopment
|
Unfinished |
|
BasementType
|
Full (unfinished) |
|
ConstructionStyleAttachment
|
Attached |
|
CoolingType
|
Central Air Conditioning |
|
ExteriorFinish
|
Shingles, Brick |
|
FoundationType
|
Block |
|
HalfBathTotal
|
1 |
|
HeatingFuel
|
Natural Gas |
|
HeatingType
|
Forced Air |
|
StoriesTotal
|
2 |
|
Type
|
Row / Townhouse |
|
UtilityWater
|
Municipal Water |
35 Wellspring Way, Pelham Parking
35 Wellspring Way, Pelham Land Details
|
Acreage
|
Yes |
|
Sewer
|
Sanitary Sewer |
|
SizeFrontage
|
26 M |
|
SizeIrregular
|
26 |
|
SizeTotal
|
26.0000|under 1/2 Acre |
|
SizeTotalText
|
26.0000|under 1/2 Acre |
|
ZoningDescription
|
Ef-mu3 |
35 Wellspring Way, Pelham Rooms
| Floor |
Room Type |
Length |
Width |
Dimensions |
|
Second Level |
Primary Bedroom |
5.76 m |
3.55 m |
5.76 m x 3.55 m |
|
Second Level |
Bathroom |
2.79 m |
2.48 m |
2.79 m x 2.48 m |
|
Second Level |
Bedroom |
3.32 m |
3.45 m |
3.32 m x 3.45 m |
|
Second Level |
Bedroom |
3.25 m |
3.45 m |
3.25 m x 3.45 m |
|
Second Level |
Bathroom |
1.49 m |
3.53 m |
1.49 m x 3.53 m |
|
Main Level |
Living Room |
4.21 m |
3.86 m |
4.21 m x 3.86 m |
|
Main Level |
Other |
4.21 m |
2.13 m |
4.21 m x 2.13 m |
|
Main Level |
Kitchen |
4.21 m |
4.82 m |
4.21 m x 4.82 m |
|
Main Level |
Bathroom |
|
|
Measurements not available |






































