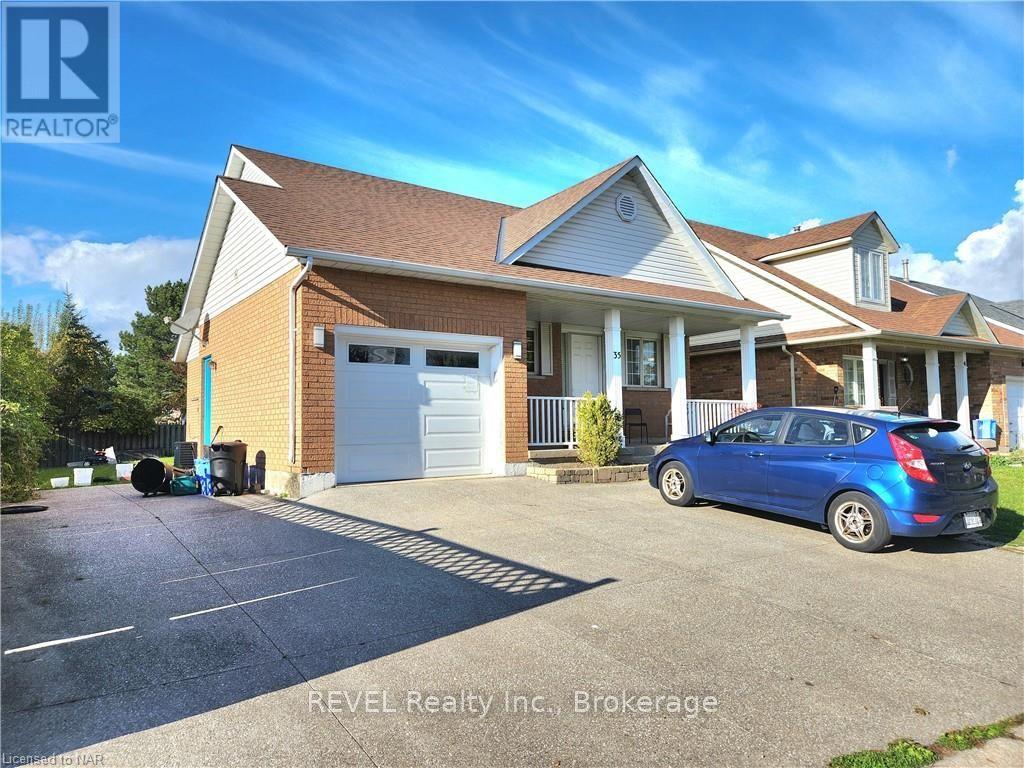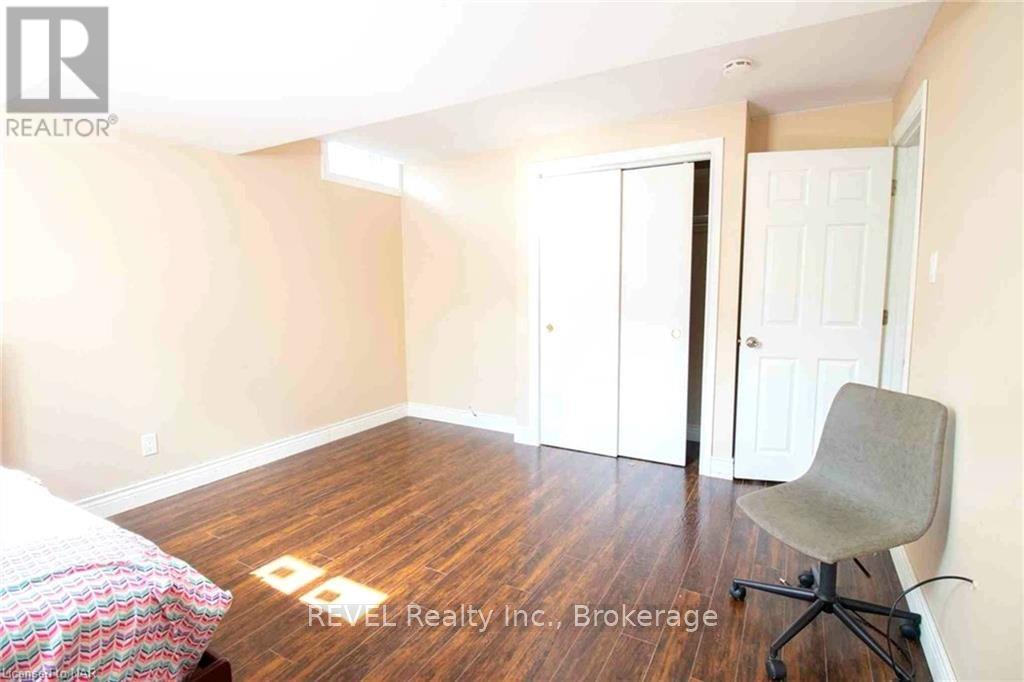6 Bedroom
6 Bathroom
Central Air Conditioning
Forced Air
$725,000
Detached One And Half Storey Home On A Premium Lot, Will Suit A Large Family Or Great Rental. Open Concept Living And Dining Room With Walk Out To Covered Deck, Spacious Kitchen With Breakfast Bar. 3 Bedrooms and 3 full bathrooms above ground and 3 bedrooms and 3 full bathrooms in the basement. Ideal for first time home buyers or Investors. Great Location Steps To Bus Stop And Mail Box, Close To Brock University And Major Hwy58. (id:38042)
35 Summers Drive, Thorold Property Overview
|
MLS® Number
|
X9415158 |
|
Property Type
|
Single Family |
|
Community Name
|
558 - Confederation Heights |
|
EquipmentType
|
Water Heater |
|
ParkingSpaceTotal
|
3 |
|
RentalEquipmentType
|
Water Heater |
35 Summers Drive, Thorold Building Features
|
BathroomTotal
|
6 |
|
BedroomsAboveGround
|
3 |
|
BedroomsBelowGround
|
3 |
|
BedroomsTotal
|
6 |
|
Appliances
|
Dryer, Stove, Washer |
|
BasementDevelopment
|
Finished |
|
BasementType
|
Full (finished) |
|
ConstructionStyleAttachment
|
Detached |
|
CoolingType
|
Central Air Conditioning |
|
ExteriorFinish
|
Brick |
|
FoundationType
|
Poured Concrete |
|
HeatingFuel
|
Natural Gas |
|
HeatingType
|
Forced Air |
|
StoriesTotal
|
2 |
|
Type
|
House |
|
UtilityWater
|
Municipal Water |
35 Summers Drive, Thorold Parking
35 Summers Drive, Thorold Land Details
|
Acreage
|
No |
|
Sewer
|
Sanitary Sewer |
|
SizeDepth
|
102 Ft ,3 In |
|
SizeFrontage
|
50 Ft ,2 In |
|
SizeIrregular
|
50.22 X 102.3 Ft |
|
SizeTotalText
|
50.22 X 102.3 Ft|under 1/2 Acre |
|
ZoningDescription
|
R1 |
35 Summers Drive, Thorold Rooms
| Floor |
Room Type |
Length |
Width |
Dimensions |
|
Second Level |
Bedroom |
3.66 m |
3.84 m |
3.66 m x 3.84 m |
|
Second Level |
Bathroom |
|
|
Measurements not available |
|
Second Level |
Bedroom |
3.96 m |
3.83 m |
3.96 m x 3.83 m |
|
Second Level |
Bathroom |
|
|
Measurements not available |
|
Basement |
Bedroom |
3.05 m |
3.05 m |
3.05 m x 3.05 m |
|
Basement |
Bedroom |
3.05 m |
3.05 m |
3.05 m x 3.05 m |
|
Basement |
Bathroom |
|
|
Measurements not available |
|
Basement |
Bathroom |
|
|
Measurements not available |
|
Basement |
Bathroom |
|
|
Measurements not available |
|
Basement |
Bedroom |
3.05 m |
3.05 m |
3.05 m x 3.05 m |
|
Main Level |
Kitchen |
2.26 m |
3.96 m |
2.26 m x 3.96 m |
|
Main Level |
Primary Bedroom |
4.92 m |
4.21 m |
4.92 m x 4.21 m |
|
Main Level |
Other |
3.47 m |
7.62 m |
3.47 m x 7.62 m |
|
Main Level |
Laundry Room |
1.34 m |
2.28 m |
1.34 m x 2.28 m |
|
Main Level |
Bathroom |
|
|
Measurements not available |















