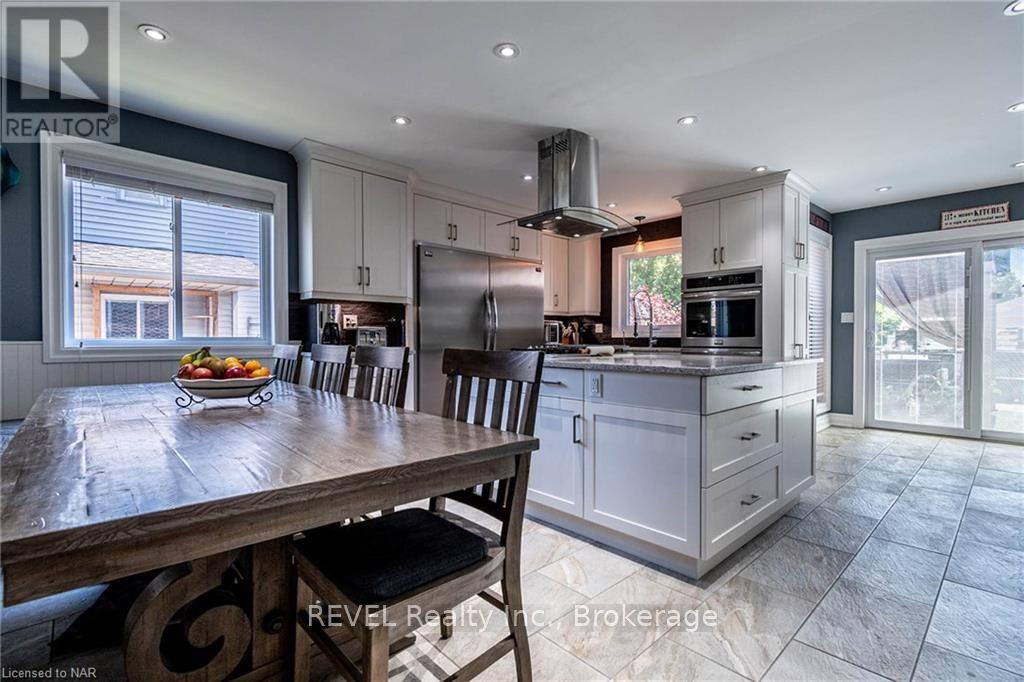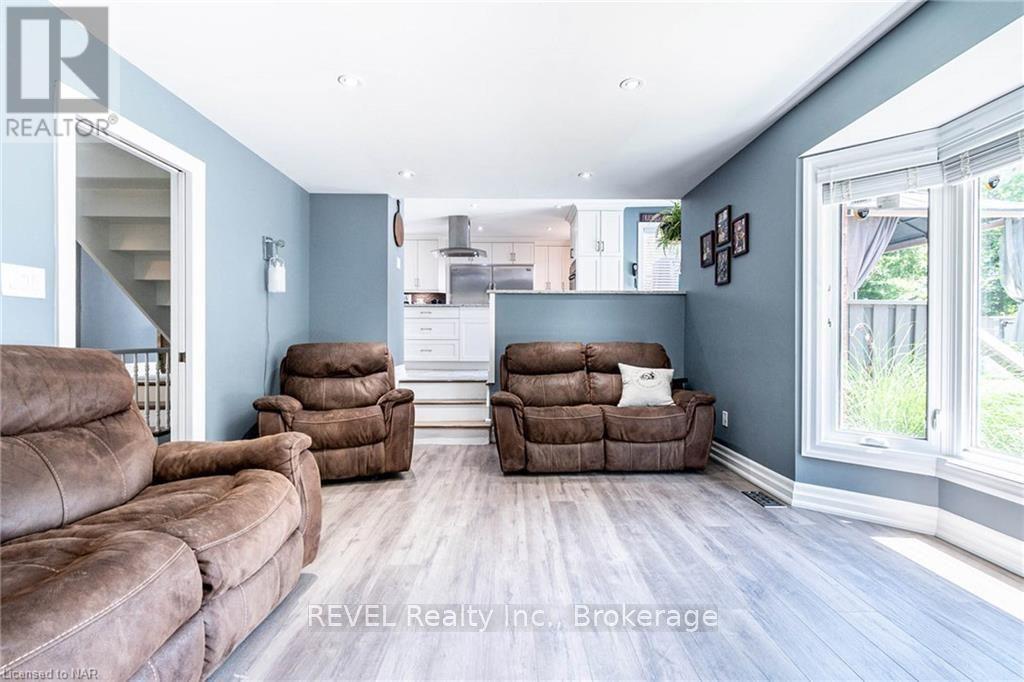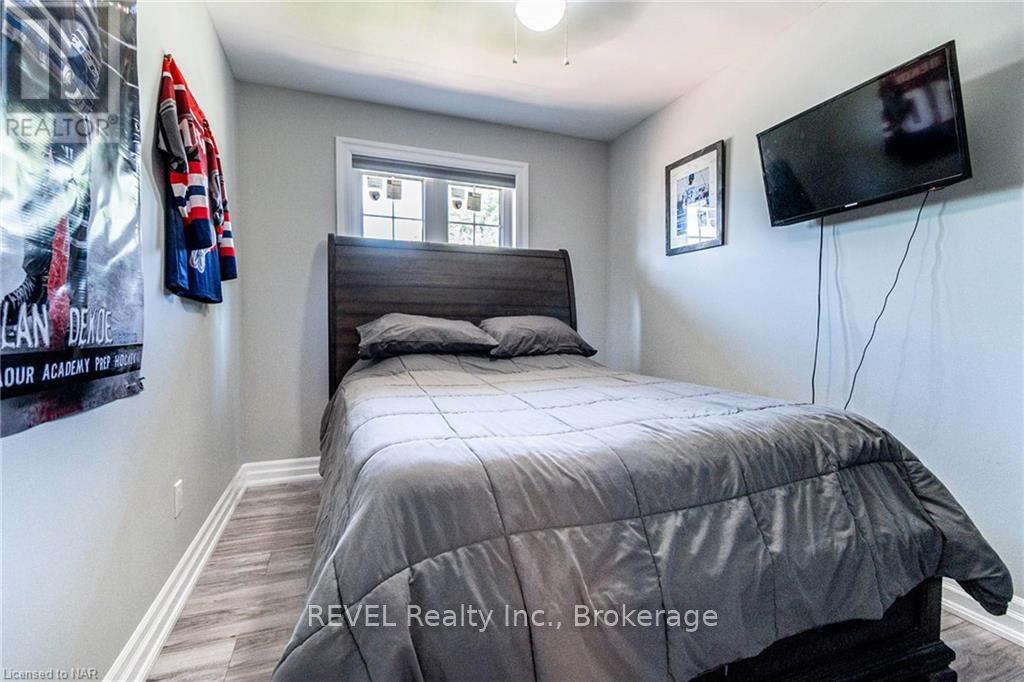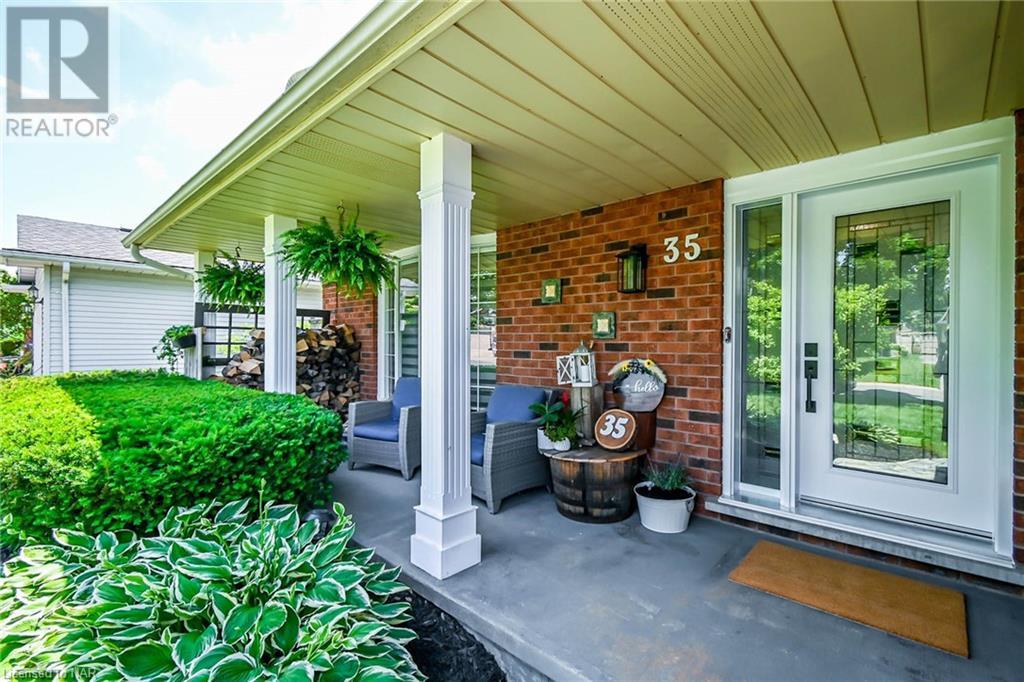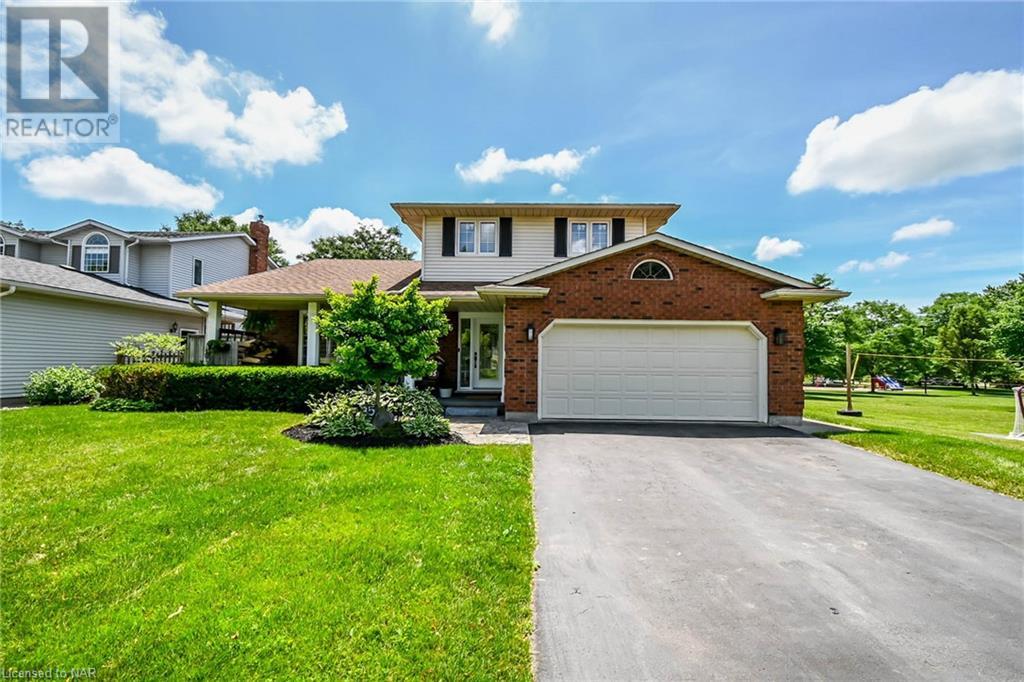4 Bedroom
3 Bathroom
Fireplace
Inground Pool
Central Air Conditioning
Forced Air
$899,900
This home is fully remodeled with excellent finishes including high end laminate flooring throughout (no carpet), custom trim & doors, a large custom kitchen & 12 ft dining table, 6’x6’ island & double wall oven! So much space for family gatherings. The large main floor houses your kitchen, den, natural wood fireplace room, a 2-piece bathroom & laundry room with tons of storage. The upstairs level has 3 bedrooms, including a large master with walk in closet & a 4 piece bathroom. Walk down to the main level and continue to the first basement featuring a pool table room and exercise area and space for lots of family fun. Continue down two more steps for additional space for an in-law opportunity or a 4th bedroom with your own 3-piece bathroom. The furnace room has tons of storage opportunity Including a large cold cellar for hanging salami or housing canning goods and room to grow. This beautiful home has only had two owners and was custom built in 1987. Exit through the sliding back door through your kitchen to a 20 x 40 inground pool, 9 foot deep with extra large lot, a gorgeous change room/pool house with new pool pump (2022) new sand filter (2022) and new pool heater (2022) including a new 6.5’ fence in 2022 to give privacy for your own backyard oasis. Lots of mature trees give shade for picnics and visits or just nap under the gorgeous maple. The 2 car garage features a central vac outlet, with plug ins throughout the home. This stunning home is only 5 minutes from Fonthill , 15 minutes from Welland, 22 minutes from Port Colborne, 25 minutes from St. Catharines, 26 minutes to Niagara Falls, a bonus only 1hr 11mins from Toronto! (id:38042)
35 Countryside Drive, Welland Property Overview
|
MLS® Number
|
X9414661 |
|
Property Type
|
Single Family |
|
Community Name
|
767 - N. Welland |
|
EquipmentType
|
Water Heater |
|
Features
|
Sump Pump |
|
ParkingSpaceTotal
|
6 |
|
PoolType
|
Inground Pool |
|
RentalEquipmentType
|
Water Heater |
35 Countryside Drive, Welland Building Features
|
BathroomTotal
|
3 |
|
BedroomsAboveGround
|
3 |
|
BedroomsBelowGround
|
1 |
|
BedroomsTotal
|
4 |
|
Amenities
|
Fireplace(s) |
|
Appliances
|
Dishwasher, Dryer, Refrigerator, Stove, Washer |
|
BasementDevelopment
|
Finished |
|
BasementType
|
Partial (finished) |
|
ConstructionStyleAttachment
|
Detached |
|
CoolingType
|
Central Air Conditioning |
|
ExteriorFinish
|
Vinyl Siding, Brick |
|
FireplacePresent
|
Yes |
|
FireplaceTotal
|
1 |
|
FoundationType
|
Poured Concrete |
|
HalfBathTotal
|
1 |
|
HeatingFuel
|
Natural Gas |
|
HeatingType
|
Forced Air |
|
StoriesTotal
|
2 |
|
Type
|
House |
|
UtilityWater
|
Municipal Water |
35 Countryside Drive, Welland Parking
35 Countryside Drive, Welland Land Details
|
Acreage
|
No |
|
Sewer
|
Sanitary Sewer |
|
SizeDepth
|
154 Ft |
|
SizeFrontage
|
60 Ft |
|
SizeIrregular
|
60 X 154 Ft |
|
SizeTotalText
|
60 X 154 Ft|under 1/2 Acre |
|
ZoningDescription
|
R1 |
35 Countryside Drive, Welland Rooms
| Floor |
Room Type |
Length |
Width |
Dimensions |
|
Second Level |
Bathroom |
|
|
Measurements not available |
|
Second Level |
Primary Bedroom |
4.11 m |
3.76 m |
4.11 m x 3.76 m |
|
Second Level |
Bedroom |
3.35 m |
3.2 m |
3.35 m x 3.2 m |
|
Second Level |
Bedroom |
3.35 m |
2.54 m |
3.35 m x 2.54 m |
|
Basement |
Bedroom |
5.82 m |
5.36 m |
5.82 m x 5.36 m |
|
Basement |
Family Room |
7.11 m |
3.61 m |
7.11 m x 3.61 m |
|
Basement |
Utility Room |
3.76 m |
3.05 m |
3.76 m x 3.05 m |
|
Basement |
Bathroom |
|
|
Measurements not available |
|
Main Level |
Living Room |
5.69 m |
3.66 m |
5.69 m x 3.66 m |
|
Main Level |
Foyer |
4.83 m |
1.83 m |
4.83 m x 1.83 m |
|
Main Level |
Mud Room |
3.15 m |
1.75 m |
3.15 m x 1.75 m |
|
Main Level |
Den |
4.75 m |
3.66 m |
4.75 m x 3.66 m |
|
Main Level |
Kitchen |
5.82 m |
5.49 m |
5.82 m x 5.49 m |
|
Main Level |
Bathroom |
|
|
Measurements not available |











