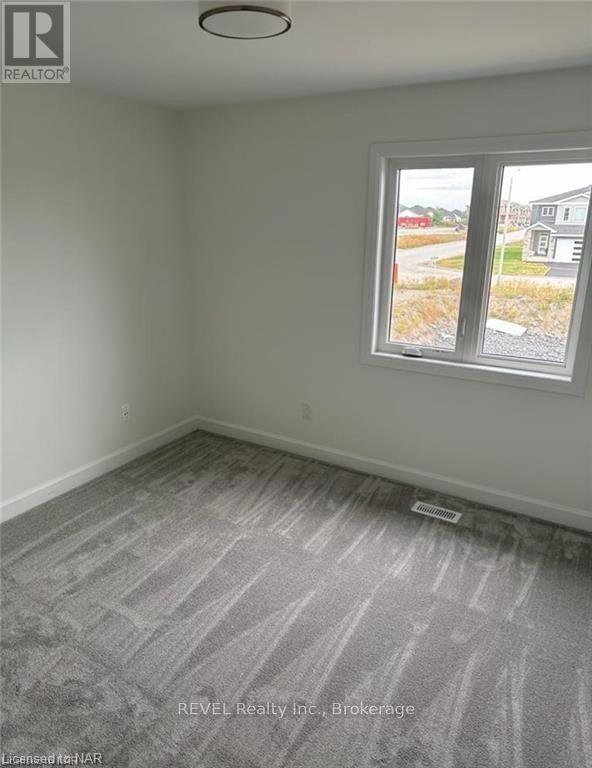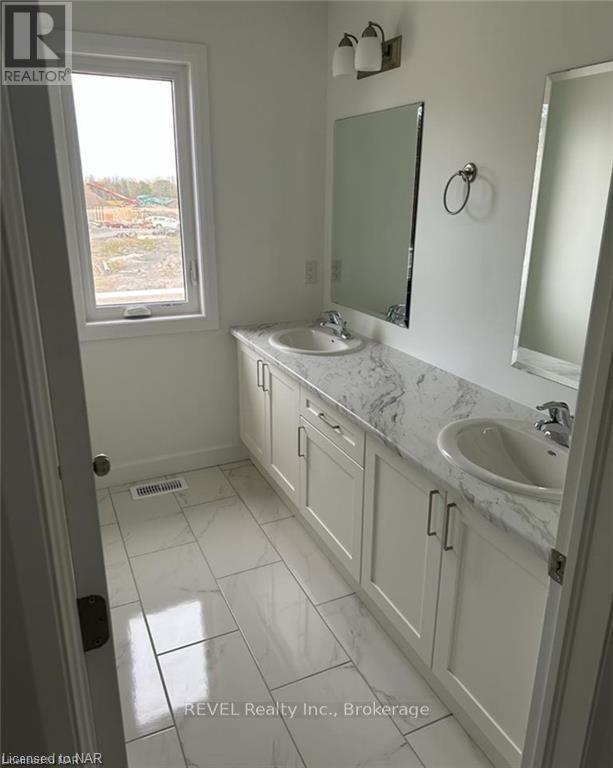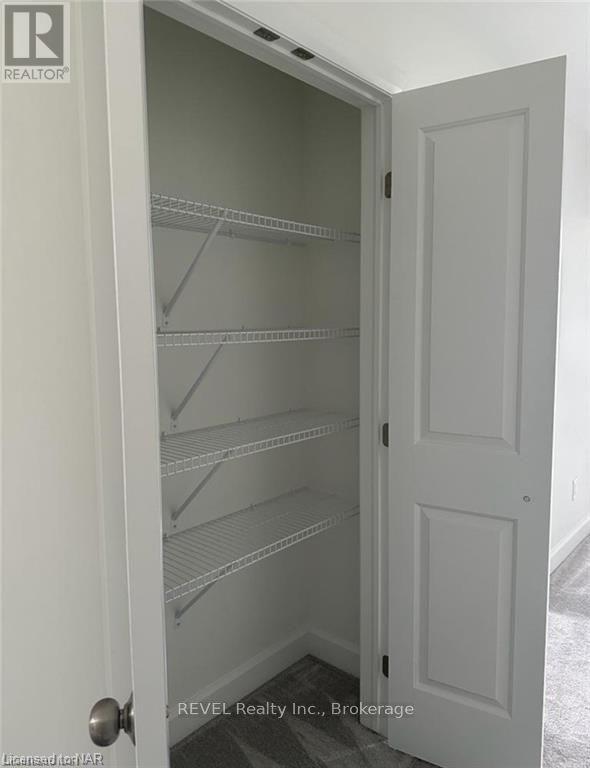4 Bedroom
3 Bathroom
Central Air Conditioning
Forced Air
Acreage
$2,850 Monthly
Welcome this gorgeous 2 storey detached property 34 Walden Pond Dr in the beautiful town of Amherstview. This home features 4 bedrooms 2.5 bathrooms and beautiful open concept layout on the main level with luxury finishes. Boasting close to 2115 sq ft above grade, this home has all the features that you are looking for. Unfinished basement could be used for storage. There is also an accesible balcony where you can sit and enjoy your summers (id:38042)
34 Walden Pond Drive, Loyalist Property Overview
|
MLS® Number
|
X9415010 |
|
Property Type
|
Single Family |
|
Community Name
|
Amherstview |
|
ParkingSpaceTotal
|
3 |
34 Walden Pond Drive, Loyalist Building Features
|
BathroomTotal
|
3 |
|
BedroomsAboveGround
|
4 |
|
BedroomsTotal
|
4 |
|
Appliances
|
Dryer, Microwave, Refrigerator, Stove, Washer |
|
BasementDevelopment
|
Unfinished |
|
BasementType
|
Full (unfinished) |
|
ConstructionStyleAttachment
|
Detached |
|
CoolingType
|
Central Air Conditioning |
|
ExteriorFinish
|
Stucco, Brick |
|
HalfBathTotal
|
1 |
|
HeatingFuel
|
Natural Gas |
|
HeatingType
|
Forced Air |
|
StoriesTotal
|
2 |
|
Type
|
House |
|
UtilityWater
|
Municipal Water |
34 Walden Pond Drive, Loyalist Parking
34 Walden Pond Drive, Loyalist Land Details
|
Acreage
|
Yes |
|
Sewer
|
Sanitary Sewer |
|
SizeFrontage
|
46.92 M |
|
SizeIrregular
|
46.92 |
|
SizeTotal
|
46.9200 |
|
SizeTotalText
|
46.9200 |
|
ZoningDescription
|
R5-14-h |
34 Walden Pond Drive, Loyalist Rooms
| Floor |
Room Type |
Length |
Width |
Dimensions |
|
Second Level |
Bathroom |
|
|
Measurements not available |
|
Second Level |
Primary Bedroom |
4.37 m |
4.17 m |
4.37 m x 4.17 m |
|
Second Level |
Bedroom |
3.48 m |
3.4 m |
3.48 m x 3.4 m |
|
Second Level |
Bedroom |
3.48 m |
3.17 m |
3.48 m x 3.17 m |
|
Second Level |
Bedroom |
3.48 m |
3.17 m |
3.48 m x 3.17 m |
|
Second Level |
Bathroom |
|
|
Measurements not available |
|
Main Level |
Family Room |
4.29 m |
5.49 m |
4.29 m x 5.49 m |
|
Main Level |
Kitchen |
4.29 m |
2.57 m |
4.29 m x 2.57 m |
|
Main Level |
Dining Room |
2.67 m |
3.68 m |
2.67 m x 3.68 m |
|
Main Level |
Bathroom |
|
|
Measurements not available |






















