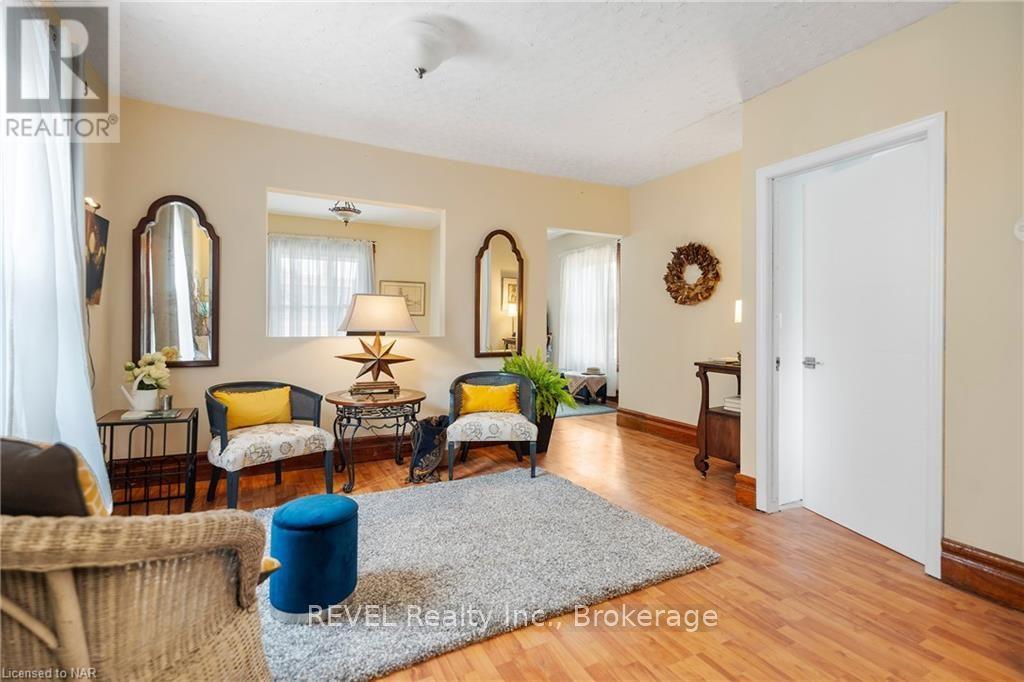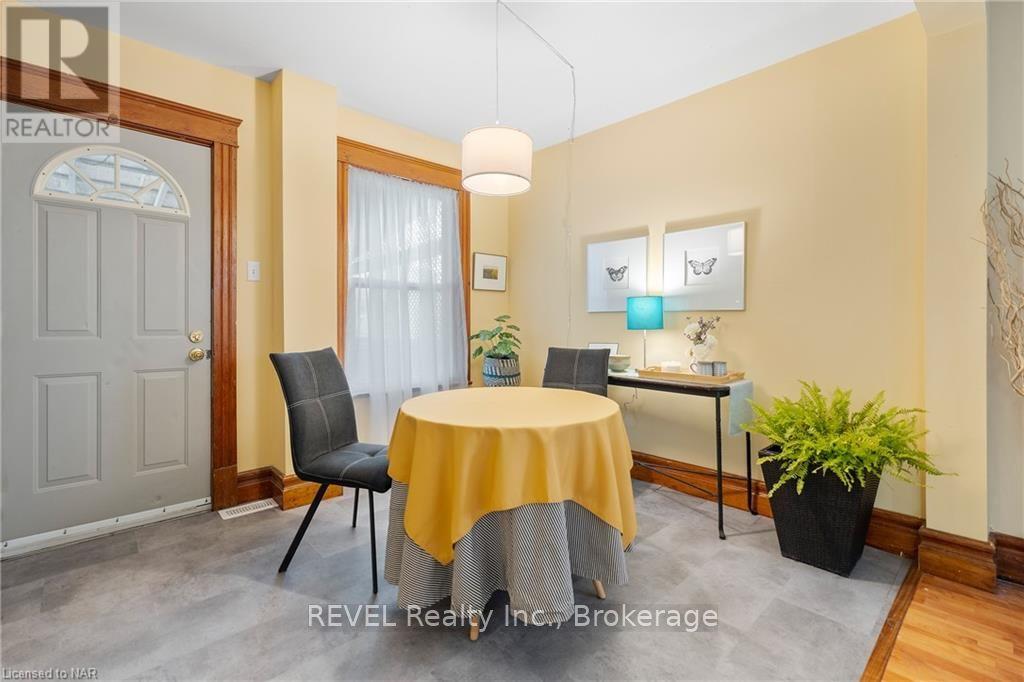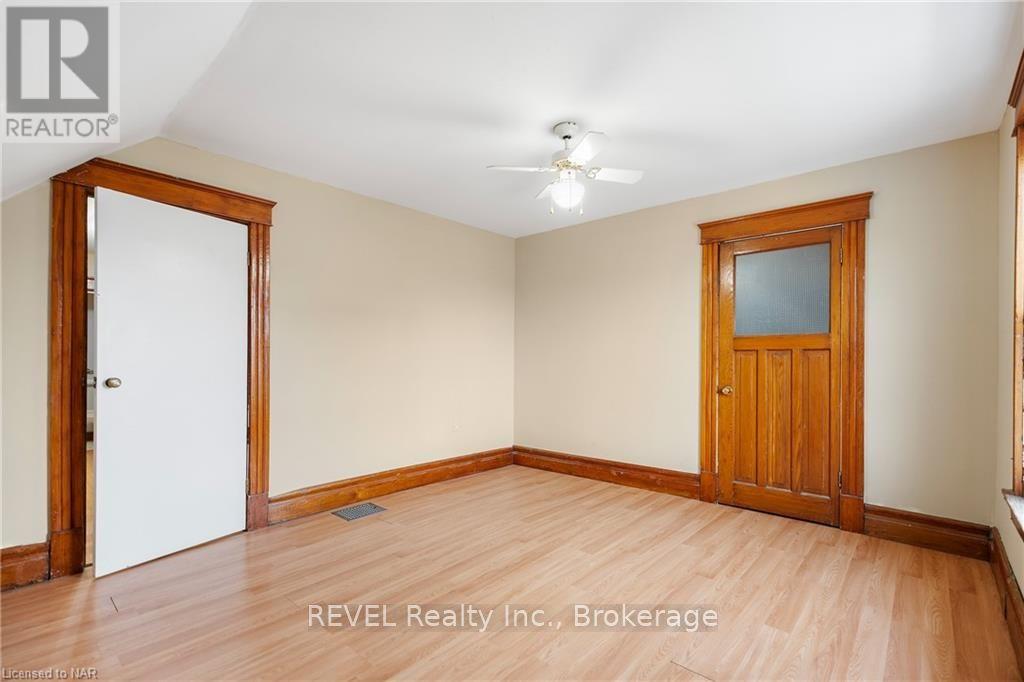3 Bedroom
1 Bathroom
Central Air Conditioning
Forced Air
$365,000
Affordable character family home with many recent upgrades including new paint and new flooring. Some original red oak hardwood floors and trim. Nice, deep backyard with large partially enclosed porch and treed lot, fully fenced. Town owned vacant lot on north side. This property is close to schools, shopping, bus route, hospital, walking distance to historic Richard Pier Point park. first performing arts centre and quick access to QEW. Furnishings negotiable. Home inspection available from 2008. Seller motivated to sell with recent relocation out of the area. (id:38042)
34 Tasker Street, St. Catharines Property Overview
|
MLS® Number
|
X9903612 |
|
Property Type
|
Single Family |
|
Community Name
|
450 - E. Chester |
|
AmenitiesNearBy
|
Hospital |
|
Features
|
Sump Pump |
|
ParkingSpaceTotal
|
2 |
34 Tasker Street, St. Catharines Building Features
|
BathroomTotal
|
1 |
|
BedroomsAboveGround
|
3 |
|
BedroomsTotal
|
3 |
|
Appliances
|
Water Meter, Water Heater, Dryer, Refrigerator, Stove, Washer |
|
BasementDevelopment
|
Unfinished |
|
BasementType
|
Full (unfinished) |
|
ConstructionStyleAttachment
|
Detached |
|
CoolingType
|
Central Air Conditioning |
|
ExteriorFinish
|
Vinyl Siding |
|
FoundationType
|
Block |
|
HeatingFuel
|
Natural Gas |
|
HeatingType
|
Forced Air |
|
StoriesTotal
|
2 |
|
Type
|
House |
|
UtilityWater
|
Municipal Water |
34 Tasker Street, St. Catharines Land Details
|
Acreage
|
No |
|
LandAmenities
|
Hospital |
|
Sewer
|
Sanitary Sewer |
|
SizeDepth
|
139 Ft ,4 In |
|
SizeFrontage
|
35 Ft |
|
SizeIrregular
|
35 X 139.4 Ft |
|
SizeTotalText
|
35 X 139.4 Ft|under 1/2 Acre |
|
ZoningDescription
|
R2 |
34 Tasker Street, St. Catharines Rooms
| Floor |
Room Type |
Length |
Width |
Dimensions |
|
Second Level |
Bedroom |
3.17 m |
3.84 m |
3.17 m x 3.84 m |
|
Second Level |
Bedroom |
3.17 m |
3.45 m |
3.17 m x 3.45 m |
|
Second Level |
Bedroom |
4.19 m |
3.48 m |
4.19 m x 3.48 m |
|
Main Level |
Living Room |
3.3 m |
3.23 m |
3.3 m x 3.23 m |
|
Main Level |
Kitchen |
2.79 m |
5.54 m |
2.79 m x 5.54 m |
|
Main Level |
Office |
3.61 m |
4.32 m |
3.61 m x 4.32 m |
|
Main Level |
Recreational, Games Room |
3.63 m |
5.03 m |
3.63 m x 5.03 m |






























