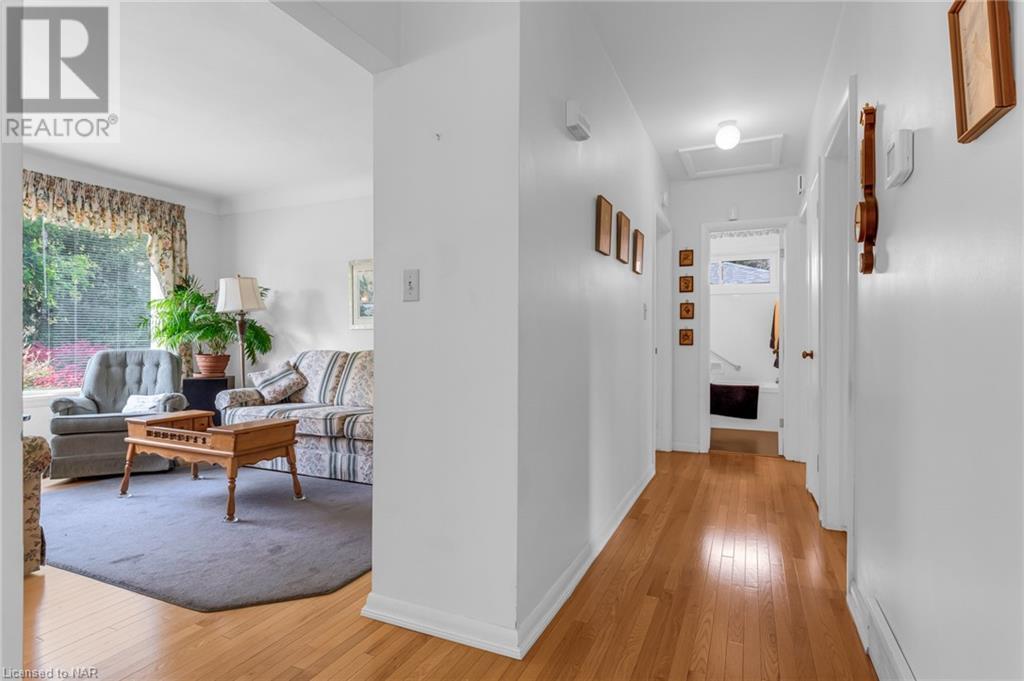5 Bedroom
2 Bathroom
1030 sqft sq. ft
Bungalow
Central Air Conditioning
Forced Air
$619,900
Nestled in a serene, wooded lot close to Lester B. Pearson Park, this inviting 3+2 bedroom bungalow in North End St. Catharines offers a peaceful retreat with city convenience. The main floor boasts three bedrooms and a sunlit living room featuring gleaming hardwood floors and a large picture window that fills the space with natural light and overlooks the beautiful gardens. A generous country kitchen with loads of cabinets. The main bath includes a jacuzzi tub, ideal for relaxing after a long day. The lower level adds versatility with a large recreation room, a fourth bedroom, 5th bedroom or office and a 3 piece bath. Oversized attached garage. Windows replaced in 2012, 100 amp breakers, Roof 2011, c/a 2 years new, furnace 2009. Close to schools, shopping, walking trails and all amenities. (id:38042)
34 Kenworth Drive, St. Catharines Property Overview
|
MLS® Number
|
40670733 |
|
Property Type
|
Single Family |
|
AmenitiesNearBy
|
Park, Place Of Worship, Playground, Schools, Shopping |
|
CommunityFeatures
|
Quiet Area |
|
EquipmentType
|
None |
|
Features
|
Paved Driveway, Sump Pump |
|
ParkingSpaceTotal
|
3 |
|
RentalEquipmentType
|
None |
34 Kenworth Drive, St. Catharines Building Features
|
BathroomTotal
|
2 |
|
BedroomsAboveGround
|
3 |
|
BedroomsBelowGround
|
2 |
|
BedroomsTotal
|
5 |
|
Appliances
|
Dryer, Refrigerator, Stove, Water Meter, Washer |
|
ArchitecturalStyle
|
Bungalow |
|
BasementDevelopment
|
Partially Finished |
|
BasementType
|
Full (partially Finished) |
|
ConstructedDate
|
1957 |
|
ConstructionStyleAttachment
|
Detached |
|
CoolingType
|
Central Air Conditioning |
|
ExteriorFinish
|
Brick Veneer, Vinyl Siding |
|
HeatingFuel
|
Natural Gas |
|
HeatingType
|
Forced Air |
|
StoriesTotal
|
1 |
|
SizeInterior
|
1030 Sqft |
|
Type
|
House |
|
UtilityWater
|
Municipal Water |
34 Kenworth Drive, St. Catharines Parking
34 Kenworth Drive, St. Catharines Land Details
|
Acreage
|
No |
|
LandAmenities
|
Park, Place Of Worship, Playground, Schools, Shopping |
|
Sewer
|
Municipal Sewage System |
|
SizeDepth
|
165 Ft |
|
SizeFrontage
|
62 Ft |
|
SizeTotalText
|
Under 1/2 Acre |
|
ZoningDescription
|
R1 |
34 Kenworth Drive, St. Catharines Rooms
| Floor |
Room Type |
Length |
Width |
Dimensions |
|
Basement |
Bedroom |
|
|
11'4'' x 9'4'' |
|
Basement |
Bedroom |
|
|
14'0'' x 8'10'' |
|
Basement |
Recreation Room |
|
|
21'4'' x 13'2'' |
|
Basement |
3pc Bathroom |
|
|
Measurements not available |
|
Main Level |
4pc Bathroom |
|
|
Measurements not available |
|
Main Level |
Bedroom |
|
|
9'6'' x 8'10'' |
|
Main Level |
Bedroom |
|
|
10'2'' x 9'5'' |
|
Main Level |
Bedroom |
|
|
10'10'' x 9'11'' |
|
Main Level |
Kitchen |
|
|
12'6'' x 11'4'' |
|
Main Level |
Dining Room |
|
|
10'2'' x 8'10'' |
|
Main Level |
Living Room |
|
|
14'4'' x 10'11'' |





























