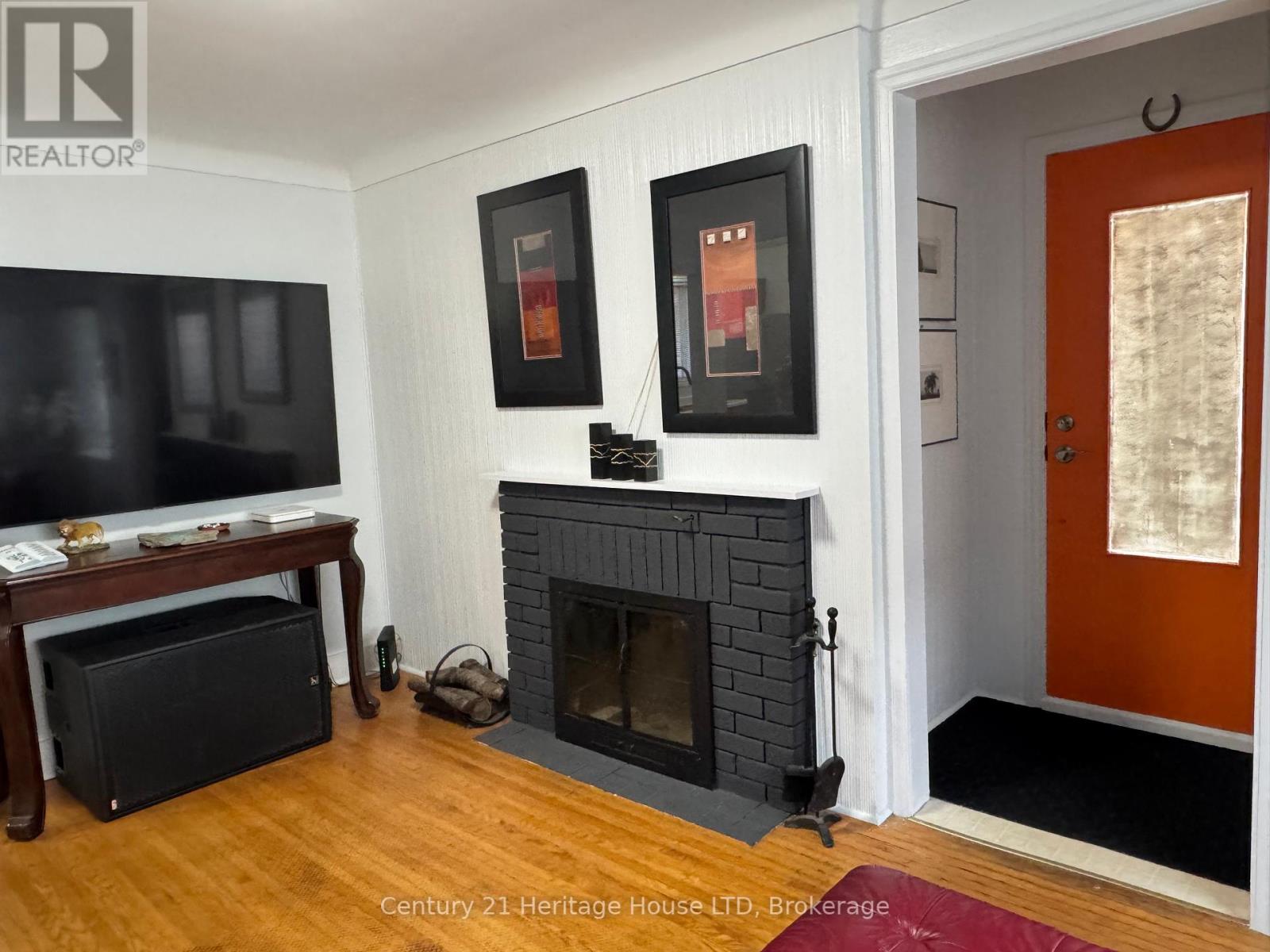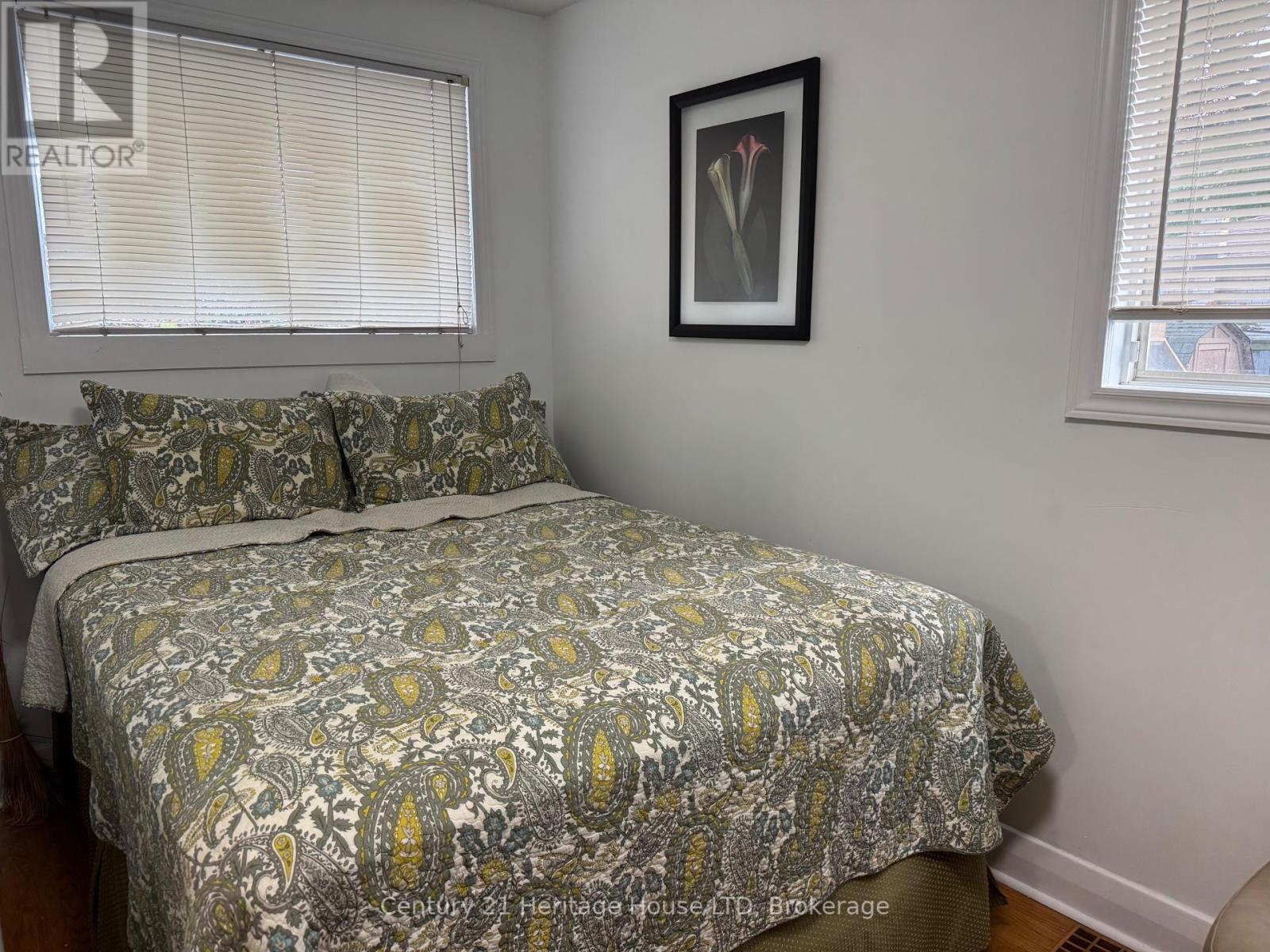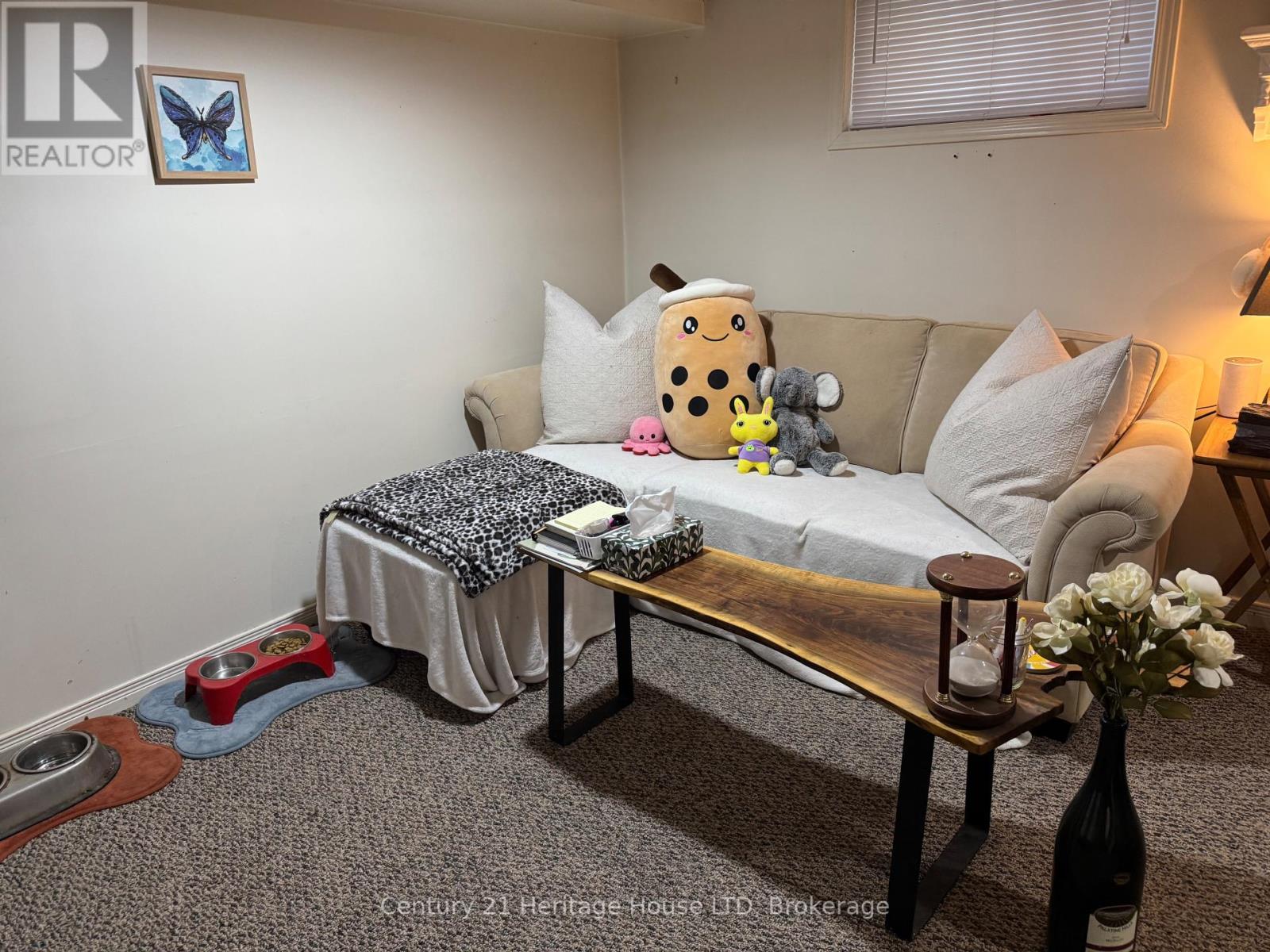2 Bedroom
1 Bathroom
699 sq. ft
Raised Bungalow
Fireplace
Central Air Conditioning
Forced Air
$498,000
Beautiful renovated raised Bungalow great location steps from Sunset Beach 34 Durham Dr. at northend of St Catharines. Discover the perfect blend of tranquility and convenience in this comfortable home, nestled in the nice Port Weller area. Thoughtfully Designed Space: With 2 cozy bedrooms and a full bathroom, this home is ideal for first-time buyers or savvy investors looking to expand their portfolio. Versatile Living Areas: The finished basement offers endless possibilities extra living space, a home office, or a recreational retreat to suit your lifestyle. 2car Driveway, Step into a charming backyard, perfect for quiet mornings, weekend barbecues, or simply unwinding in your private retreat. Whether you're looking to make this your first home, grow your investment portfolio, 34 Durham Drive is your gateway to relaxed and inspired living. (id:38042)
34 Durham Drive, St. Catharines Property Overview
|
MLS® Number
|
X10429538 |
|
Property Type
|
Single Family |
|
Community Name
|
436 - Port Weller |
|
CommunityFeatures
|
Community Centre |
|
EquipmentType
|
Water Heater |
|
ParkingSpaceTotal
|
2 |
|
RentalEquipmentType
|
Water Heater |
34 Durham Drive, St. Catharines Building Features
|
BathroomTotal
|
1 |
|
BedroomsAboveGround
|
1 |
|
BedroomsBelowGround
|
1 |
|
BedroomsTotal
|
2 |
|
Appliances
|
Water Heater, Dryer, Microwave, Refrigerator, Stove, Washer |
|
ArchitecturalStyle
|
Raised Bungalow |
|
BasementDevelopment
|
Finished |
|
BasementType
|
Partial (finished) |
|
ConstructionStyleAttachment
|
Detached |
|
CoolingType
|
Central Air Conditioning |
|
ExteriorFinish
|
Vinyl Siding |
|
FireplacePresent
|
Yes |
|
FireplaceTotal
|
1 |
|
FoundationType
|
Concrete |
|
HeatingFuel
|
Wood |
|
HeatingType
|
Forced Air |
|
StoriesTotal
|
1 |
|
SizeInterior
|
699 |
|
Type
|
House |
|
UtilityWater
|
Municipal Water |
34 Durham Drive, St. Catharines Land Details
|
Acreage
|
No |
|
FenceType
|
Fenced Yard |
|
Sewer
|
Sanitary Sewer |
|
SizeDepth
|
90 Ft |
|
SizeFrontage
|
30 Ft |
|
SizeIrregular
|
30 X 90 Ft |
|
SizeTotalText
|
30 X 90 Ft |
|
ZoningDescription
|
R2 |
34 Durham Drive, St. Catharines Rooms
| Floor |
Room Type |
Length |
Width |
Dimensions |
|
Lower Level |
Bedroom |
2.9 m |
3.6 m |
2.9 m x 3.6 m |
|
Lower Level |
Family Room |
3.5 m |
5.4 m |
3.5 m x 5.4 m |
|
Lower Level |
Games Room |
2.8 m |
3.4 m |
2.8 m x 3.4 m |
|
Main Level |
Living Room |
5 m |
2.7 m |
5 m x 2.7 m |
|
Main Level |
Kitchen |
3.8 m |
2.9 m |
3.8 m x 2.9 m |
|
Main Level |
Bedroom |
3.5 m |
3.1 m |
3.5 m x 3.1 m |
|
Main Level |
Bathroom |
1.9 m |
1.4 m |
1.9 m x 1.4 m |
|
Main Level |
Den |
3 m |
2.5 m |
3 m x 2.5 m |
34 Durham Drive, St. Catharines Utilities
|
Cable
|
Available |
|
Sewer
|
Installed |























