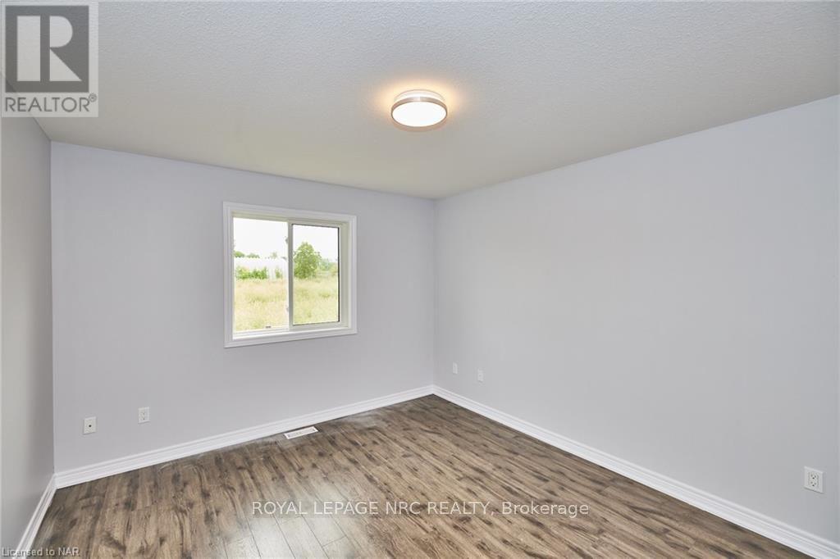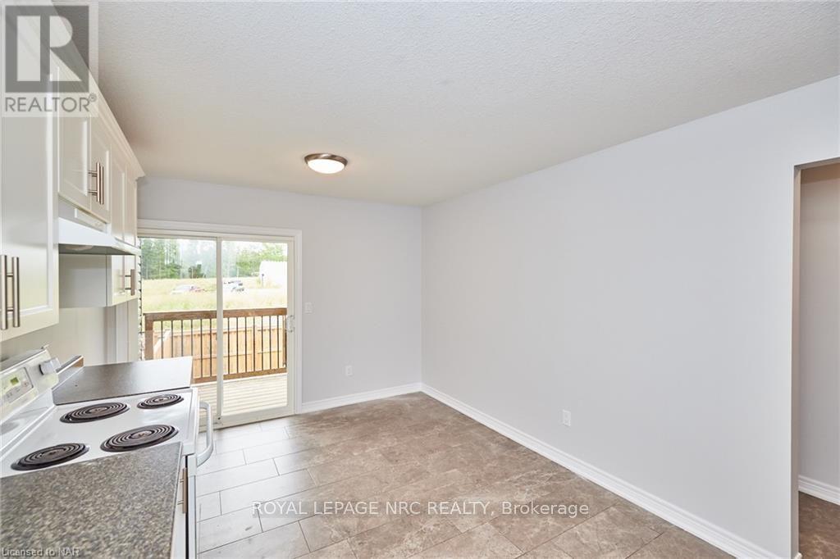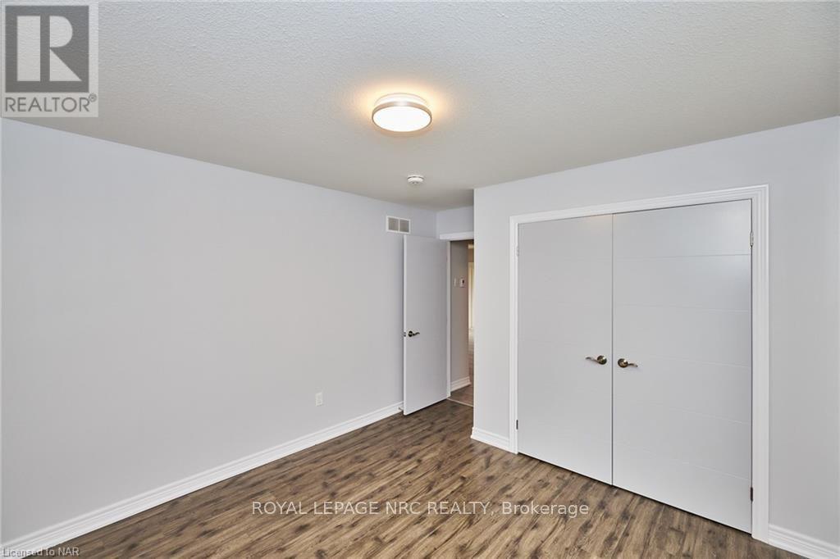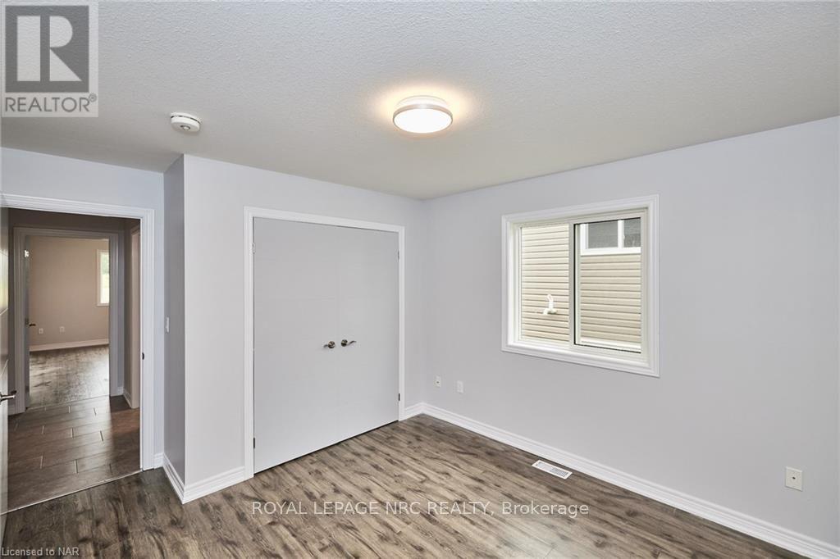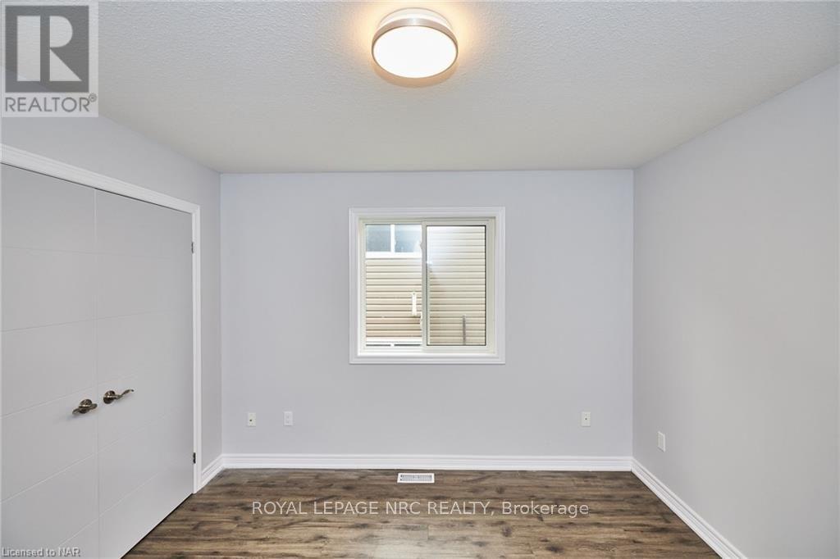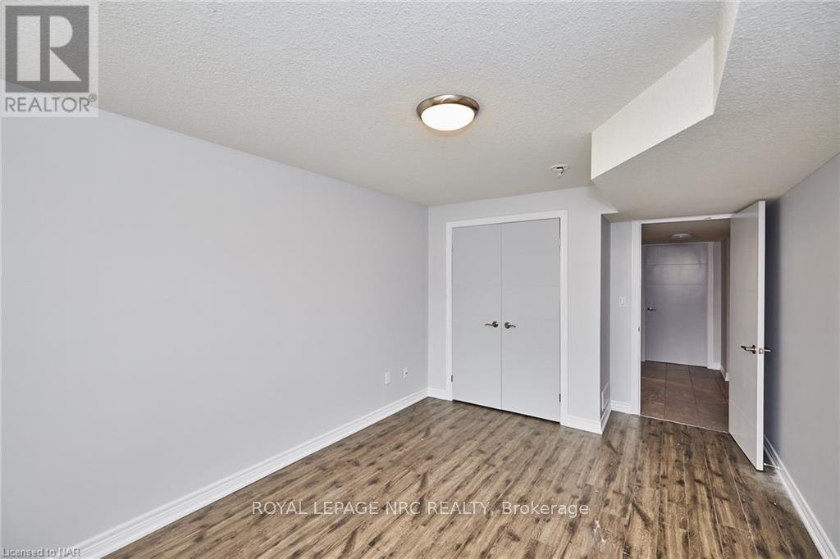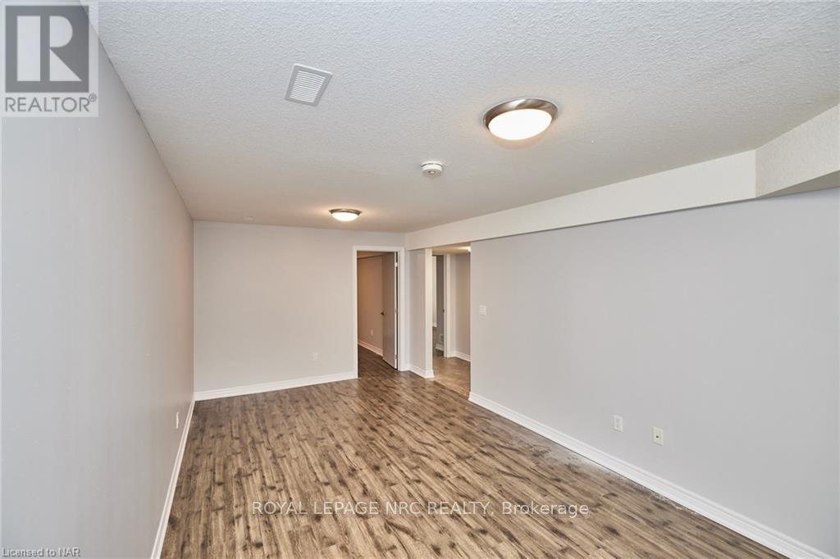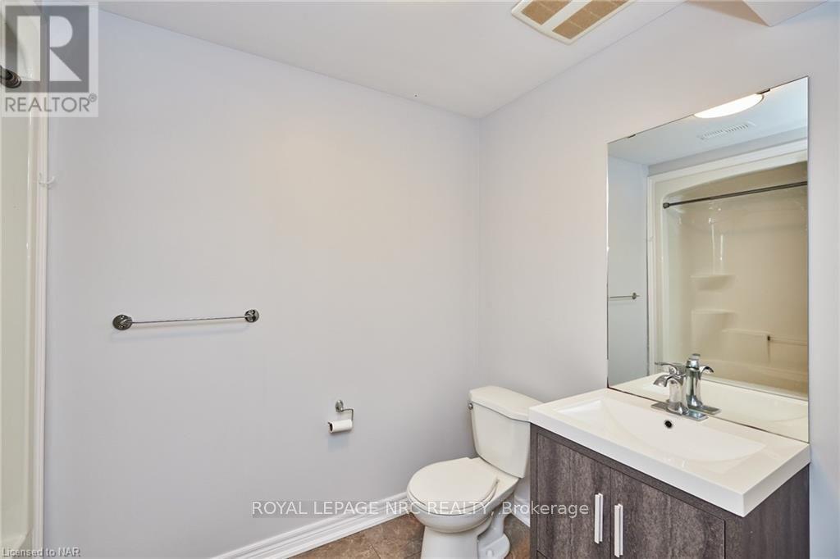3 Bedroom
2 Bathroom
Raised Bungalow
Central Air Conditioning
Forced Air
$599,900
Welcome to 34 Bruce Street! This 2+1 bedroom raised bungalow offers plenty of space for your family or tenants to enjoy! The main level of the home features a grand living/dining room, well equipped kitchen with sliding door access to the back deck/yard, 2 large bedrooms and a full 4 piece bathroom. Excellent in-law suite potential downstairs - the finished basement offers a large rec room/living area, large bedroom overlooking the backyard, a full bathroom and a spacious office/den. The backyard is fully fenced and ready for your family to enjoy. Parking for 3 available between the attached single car garage and private driveway. Close to the Welland River, Parks, Shopping, Restaurants, Transit, Highway 406 and so much more! RL2 Zoning (id:38042)
34 Bruce Street, Welland Property Overview
|
MLS® Number
|
X9896415 |
|
Property Type
|
Single Family |
|
Community Name
|
768 - Welland Downtown |
|
EquipmentType
|
Water Heater |
|
ParkingSpaceTotal
|
3 |
|
RentalEquipmentType
|
Water Heater |
34 Bruce Street, Welland Building Features
|
BathroomTotal
|
2 |
|
BedroomsAboveGround
|
2 |
|
BedroomsBelowGround
|
1 |
|
BedroomsTotal
|
3 |
|
Appliances
|
Dishwasher, Refrigerator, Stove |
|
ArchitecturalStyle
|
Raised Bungalow |
|
BasementDevelopment
|
Finished |
|
BasementType
|
Full (finished) |
|
ConstructionStyleAttachment
|
Semi-detached |
|
CoolingType
|
Central Air Conditioning |
|
ExteriorFinish
|
Brick, Vinyl Siding |
|
FireProtection
|
Smoke Detectors |
|
FoundationType
|
Poured Concrete |
|
HeatingFuel
|
Natural Gas |
|
HeatingType
|
Forced Air |
|
StoriesTotal
|
1 |
|
Type
|
House |
|
UtilityWater
|
Municipal Water |
34 Bruce Street, Welland Parking
34 Bruce Street, Welland Land Details
|
Acreage
|
No |
|
Sewer
|
Sanitary Sewer |
|
SizeDepth
|
100 Ft |
|
SizeFrontage
|
28 Ft |
|
SizeIrregular
|
28 X 100 Ft |
|
SizeTotalText
|
28 X 100 Ft|under 1/2 Acre |
|
ZoningDescription
|
Rl2 |
34 Bruce Street, Welland Rooms
| Floor |
Room Type |
Length |
Width |
Dimensions |
|
Basement |
Bedroom |
5.03 m |
3.12 m |
5.03 m x 3.12 m |
|
Basement |
Recreational, Games Room |
5.92 m |
3.12 m |
5.92 m x 3.12 m |
|
Basement |
Office |
3.66 m |
3.15 m |
3.66 m x 3.15 m |
|
Main Level |
Kitchen |
5.28 m |
3.2 m |
5.28 m x 3.2 m |
|
Main Level |
Library |
3.17 m |
5.23 m |
3.17 m x 5.23 m |
|
Main Level |
Bedroom |
4.62 m |
3.4 m |
4.62 m x 3.4 m |
|
Main Level |
Bedroom |
4.09 m |
3.38 m |
4.09 m x 3.38 m |







